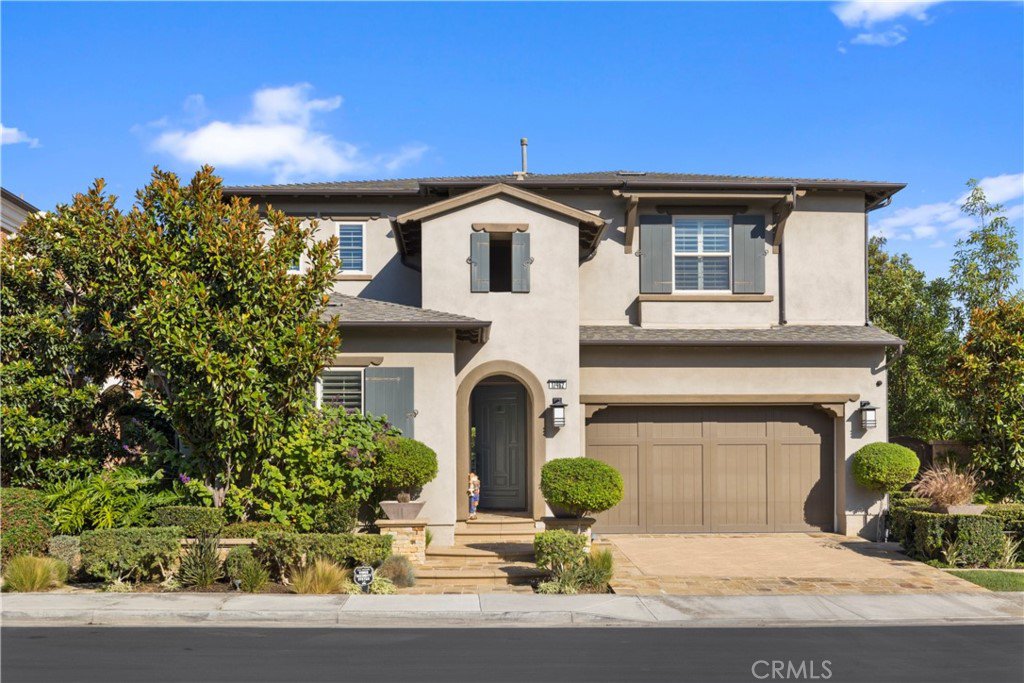17462 Seabury Lane, Huntington Beach, CA 92649
- $2,850,000
- 4
- BD
- 5
- BA
- 3,561
- SqFt
- Sold Price
- $2,850,000
- List Price
- $2,850,000
- Closing Date
- Mar 21, 2022
- Status
- CLOSED
- MLS#
- OC21223959
- Year Built
- 2014
- Bedrooms
- 4
- Bathrooms
- 5
- Living Sq. Ft
- 3,561
- Lot Size
- 6,926
- Acres
- 0.16
- Lot Location
- 0-1 Unit/Acre, Corner Lot, Landscaped, Near Park
- Days on Market
- 0
- Property Type
- Single Family Residential
- Property Sub Type
- Single Family Residence
- Stories
- Two Levels
Property Description
Located in the exclusive Brightwater Community on a rare oversized corner parcel, this spacious residence exemplifies modern coastal living. Offering a spacious floor plan of over 3,500 s.f. with 4 bedrooms and 5.5 baths. The downstairs bedroom suite is perfect for guests. Every bedroom throughout the home offers desirable en suite bath. The heart of the ground-level centers around the enormous chef’s kitchen complete with 8.5ft island, beautiful granite countertops, high-quality stainless steel appliances and an abundance of light/bright cabinetry and walk-in pantry. Built for entertaining with a separate catering/prep kitchen off the main kitchen with large farm sink, gas cooktop, oven, dishwasher and additional pantry. An open floor floor plan and impressive 10ft ceilings create an inviting environment for family and friends to come together. Pocket doors create an indoor/outdoor seamless transition from the living and dining room area to the back yard. Upstairs you'll find three bedroom, each with its own private bathroom, and a spacious bonus room with built-in study areas. Enjoy a lavish master suite outfitted with dual vanities, enormous walk in shower, bathtub, and a spacious walk in closet. Highly upgraded and a true highlight of the home, the back yard is an entertainer’s paradise with a coveted “Huntington Room” complete with fireplace and TV. Take note of the custom spa and stacked stone details, fire pit with plenty of seating, built-in BBQ island area, and mature tropical landscaping offering the utmost privacy. A generous side yard has plenty of room for a basketball hoop,or play area. Other notable features include the 3-car garage with epoxy flooring, central vacuum, electric car charging port, and tankless water heater. Take advantage of the coveted amenities within the community, moments away from the Bolsa Chica Wetlands and the beach.
Additional Information
- HOA
- 264
- Frequency
- Monthly
- Second HOA
- $70
- Association Amenities
- Clubhouse, Fitness Center, Fire Pit, Outdoor Cooking Area, Barbecue, Picnic Area, Playground, Pool, Guard, Spa/Hot Tub, Security, Trail(s)
- Appliances
- 6 Burner Stove, Barbecue, Double Oven, Dishwasher, Freezer, Disposal, Gas Range, Refrigerator, Range Hood, Tankless Water Heater, Water Heater
- Pool Description
- Association
- Fireplace Description
- Family Room, Outside
- Cooling
- Yes
- Cooling Description
- Central Air, Humidity Control
- View
- None
- Patio
- Covered, Patio
- Garage Spaces Total
- 3
- Sewer
- Public Sewer
- Water
- Public
- School District
- Huntington Beach Union High
- Elementary School
- Hope View
- Middle School
- Mesa View
- High School
- Huntington Beach
- Interior Features
- Central Vacuum, Granite Counters, High Ceilings, In-Law Floorplan, Open Floorplan, Pantry, Recessed Lighting, Storage, Bedroom on Main Level, Walk-In Closet(s)
- Attached Structure
- Detached
- Number Of Units Total
- 1
Listing courtesy of Listing Agent: Nick Abraham (nick.abraham01@gmail.com) from Listing Office: Compass.
Listing sold by Elise Travis from The Agency
Mortgage Calculator
Based on information from California Regional Multiple Listing Service, Inc. as of . This information is for your personal, non-commercial use and may not be used for any purpose other than to identify prospective properties you may be interested in purchasing. Display of MLS data is usually deemed reliable but is NOT guaranteed accurate by the MLS. Buyers are responsible for verifying the accuracy of all information and should investigate the data themselves or retain appropriate professionals. Information from sources other than the Listing Agent may have been included in the MLS data. Unless otherwise specified in writing, Broker/Agent has not and will not verify any information obtained from other sources. The Broker/Agent providing the information contained herein may or may not have been the Listing and/or Selling Agent.
