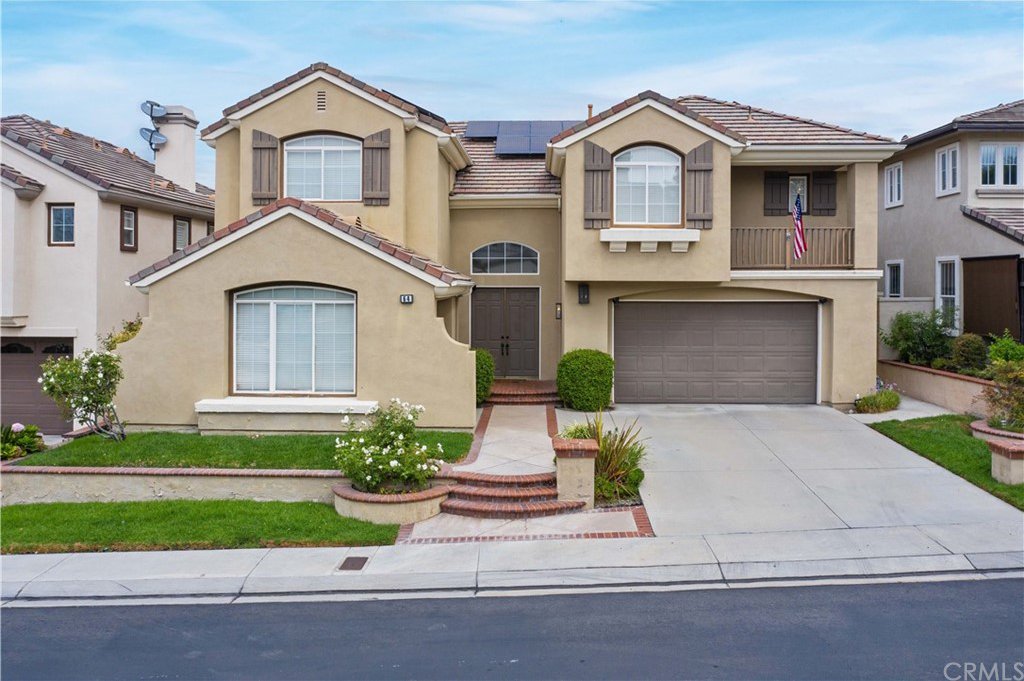64 Charleston Lane, Coto De Caza, CA 92679
- $1,250,000
- 4
- BD
- 3
- BA
- 3,147
- SqFt
- Sold Price
- $1,250,000
- List Price
- $1,299,000
- Closing Date
- Nov 18, 2021
- Status
- CLOSED
- MLS#
- OC21223024
- Year Built
- 1997
- Bedrooms
- 4
- Bathrooms
- 3
- Living Sq. Ft
- 3,147
- Lot Size
- 5,280
- Acres
- 0.12
- Lot Location
- Back Yard, Gentle Sloping, Sprinklers In Rear, Sprinklers In Front
- Days on Market
- 0
- Property Type
- Single Family Residential
- Style
- Mediterranean
- Property Sub Type
- Single Family Residence
- Stories
- Two Levels
- Neighborhood
- Tanglewood (Tang)
Property Description
Welcome to 64 Charleston Lane in the coveted Coto de Caza community! This 4 bedroom, 3 bath home is bright and spacious with beautiful tall ceilings and a wealth of natural light. This home is waiting for you to come in and make it your own! The main floor features a family room as well as a formal living and dining space right off the kitchen. Not only is there a bedroom and full bath downstairs, the third car garage has been converted into an office/den space off the formal living room. This space can be kept as is or converted back to a garage based on your needs! Sliding doors from the kitchen lead straight out to the entertainer’s yard ready for pool parties & barbecues. In addition to a spacious common area on the second level, you’ll find two more secondary bedrooms and a convenient upstairs laundry room. The master suite is truly expansive featuring a sitting area as well as a massive ensuite bathroom. Coto de Caza offers incredible amenities such as 24-hour guard gated entrance, access to hiking, biking & horse trails, community parks & pools, equestrian center, and Golf & Racquet Club (membership required). Coto de Caza is one of the premiere Country Club communities in the area. You don’t want to miss out!
Additional Information
- HOA
- 235
- Frequency
- Monthly
- Association Amenities
- Controlled Access, Golf Course, Horse Trails, Barbecue, Picnic Area, Playground, Pool, Guard, Spa/Hot Tub, Security, Tennis Court(s), Trail(s)
- Appliances
- Double Oven, Dishwasher, Gas Cooktop, Disposal, Microwave, Water Heater
- Pool
- Yes
- Pool Description
- Heated, In Ground, Private, Solar Heat, Association
- Fireplace Description
- Family Room, Gas
- Cooling
- Yes
- Cooling Description
- Central Air
- View
- None
- Exterior Construction
- Plaster
- Patio
- Concrete, Patio
- Garage Spaces Total
- 3
- Sewer
- Public Sewer
- Water
- Public
- School District
- Capistrano Unified
- Elementary School
- Wagon Wheel
- Interior Features
- Ceiling Fan(s), Cathedral Ceiling(s), Bedroom on Main Level
- Attached Structure
- Detached
- Number Of Units Total
- 1
Listing courtesy of Listing Agent: Kathy Clark (kathy@kathyclarkbroker.com) from Listing Office: Harcourts Prime Properties.
Listing sold by Christy Holmes from Century 21 Award
Mortgage Calculator
Based on information from California Regional Multiple Listing Service, Inc. as of . This information is for your personal, non-commercial use and may not be used for any purpose other than to identify prospective properties you may be interested in purchasing. Display of MLS data is usually deemed reliable but is NOT guaranteed accurate by the MLS. Buyers are responsible for verifying the accuracy of all information and should investigate the data themselves or retain appropriate professionals. Information from sources other than the Listing Agent may have been included in the MLS data. Unless otherwise specified in writing, Broker/Agent has not and will not verify any information obtained from other sources. The Broker/Agent providing the information contained herein may or may not have been the Listing and/or Selling Agent.
