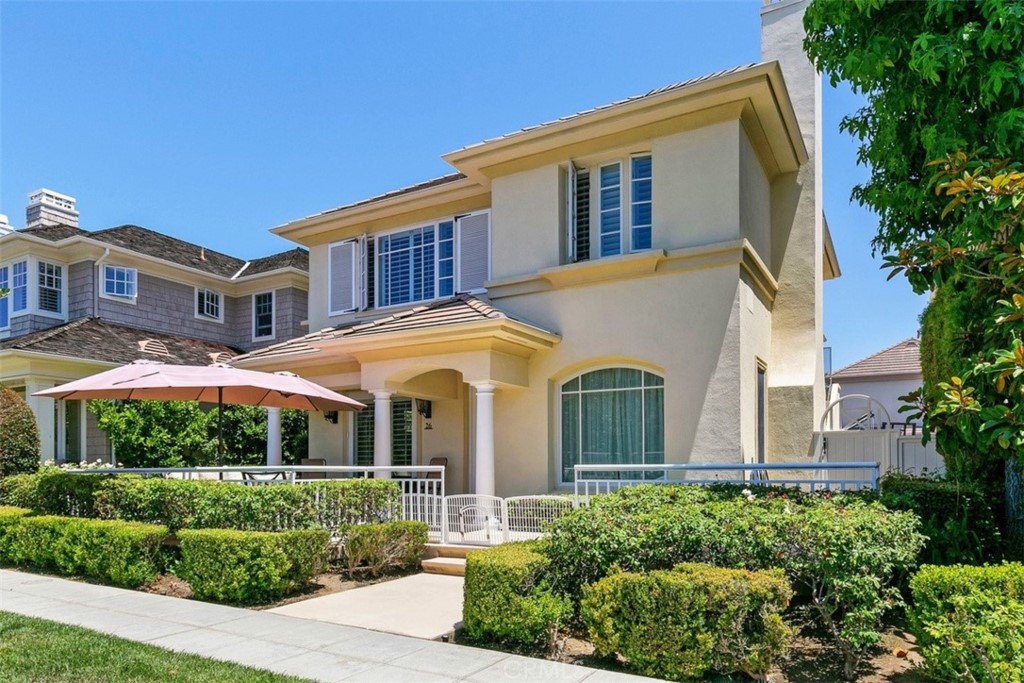26 Long Bay Drive, Newport Beach, CA 92660
- $2,220,000
- 3
- BD
- 4
- BA
- 2,739
- SqFt
- Sold Price
- $2,220,000
- List Price
- $2,285,000
- Closing Date
- Nov 09, 2021
- Status
- CLOSED
- MLS#
- OC21221500
- Year Built
- 1998
- Bedrooms
- 3
- Bathrooms
- 4
- Living Sq. Ft
- 2,739
- Lot Size
- 3,651
- Acres
- 0.08
- Lot Location
- Back Yard, Close to Clubhouse, Front Yard, Landscaped, Sprinkler System, Yard
- Days on Market
- 0
- Property Type
- Single Family Residential
- Style
- Contemporary, Modern
- Property Sub Type
- Single Family Residence
- Stories
- Two Levels
- Neighborhood
- Balboa (One Ford Road) (Ofbb)
Property Description
An Exceptional Opportunity to live in the Prestigious Community of Beautiful, One Ford Road! Highly upgraded Estate, offers Guard Gated Entrance into this Exclusive Enclave which is sure to please. This Grand home features (3) En-Suite Bedrooms, all with their own respective Full Bathrooms; Not to mention roomy closets with built in-custom shelving. Plus, the 3rd bedroom even has a sitting area and an exterior staircase leading to the side yard. The Master Suite Bedroom is Tremendous, along with the Bathroom, making you feel as if you’re in a Luxurious SPA! Upgrades throughout include new flooring, kitchen countertops with custom built in kitchen table with an extension to the island and breakfast bar, Freshly Painted inside and out, Crown Molding, Plantation Shutters, 2 new Bathrooms with added Walk-in showers, epoxy flooring in Garage with extra added storage space. Living and Formal Dining room with fire place. Enjoy the back yard and cooking with the built in BBQ on those warm and clear Sunny days! Situated in a peaceful location within the community and convenient to Clubhouse and the Marvelous amenities One Ford Rd offers. Nearby Toll Road access and short minutes to OC’s most iconic Beaches, Restaurants, Entertainment and Shopping in the heart of Newport Beach!
Additional Information
- HOA
- 670
- Frequency
- Monthly
- Association Amenities
- Clubhouse, Sport Court, Fitness Center, Outdoor Cooking Area, Barbecue, Playground, Pool, Guard, Spa/Hot Tub, Security
- Appliances
- Built-In Range, Barbecue, Convection Oven, Dishwasher, Freezer, Gas Cooktop, Disposal, Gas Oven, Gas Range, Ice Maker, Microwave, Refrigerator, Water To Refrigerator, Water Heater
- Pool Description
- Heated, Association
- Fireplace Description
- Gas, Gas Starter, Living Room
- Heat
- Central, Fireplace(s)
- Cooling
- Yes
- Cooling Description
- Central Air
- View
- Neighborhood, Peek-A-Boo
- Exterior Construction
- Drywall, Glass, Concrete, Shingle Siding, Stucco
- Patio
- Concrete, Wrap Around
- Roof
- Clay, Common Roof, Shingle
- Garage Spaces Total
- 2
- Sewer
- Public Sewer
- Water
- Public
- School District
- Newport Mesa Unified
- Elementary School
- Abraham Lincoln
- Middle School
- Corona Del Mar
- High School
- Corona Del Mar
- Interior Features
- Built-in Features, Crown Molding, Granite Counters, High Ceilings, Storage, All Bedrooms Up, French Door(s)/Atrium Door(s), Instant Hot Water, Primary Suite, Walk-In Closet(s)
- Attached Structure
- Detached
- Number Of Units Total
- 1
Listing courtesy of Listing Agent: Danny Gascon (danny.gascon@harcourtsprime.com) from Listing Office: Harcourts Prime Properties.
Listing sold by Pate Stevens from Nourmand & Associates-BH
Mortgage Calculator
Based on information from California Regional Multiple Listing Service, Inc. as of . This information is for your personal, non-commercial use and may not be used for any purpose other than to identify prospective properties you may be interested in purchasing. Display of MLS data is usually deemed reliable but is NOT guaranteed accurate by the MLS. Buyers are responsible for verifying the accuracy of all information and should investigate the data themselves or retain appropriate professionals. Information from sources other than the Listing Agent may have been included in the MLS data. Unless otherwise specified in writing, Broker/Agent has not and will not verify any information obtained from other sources. The Broker/Agent providing the information contained herein may or may not have been the Listing and/or Selling Agent.
