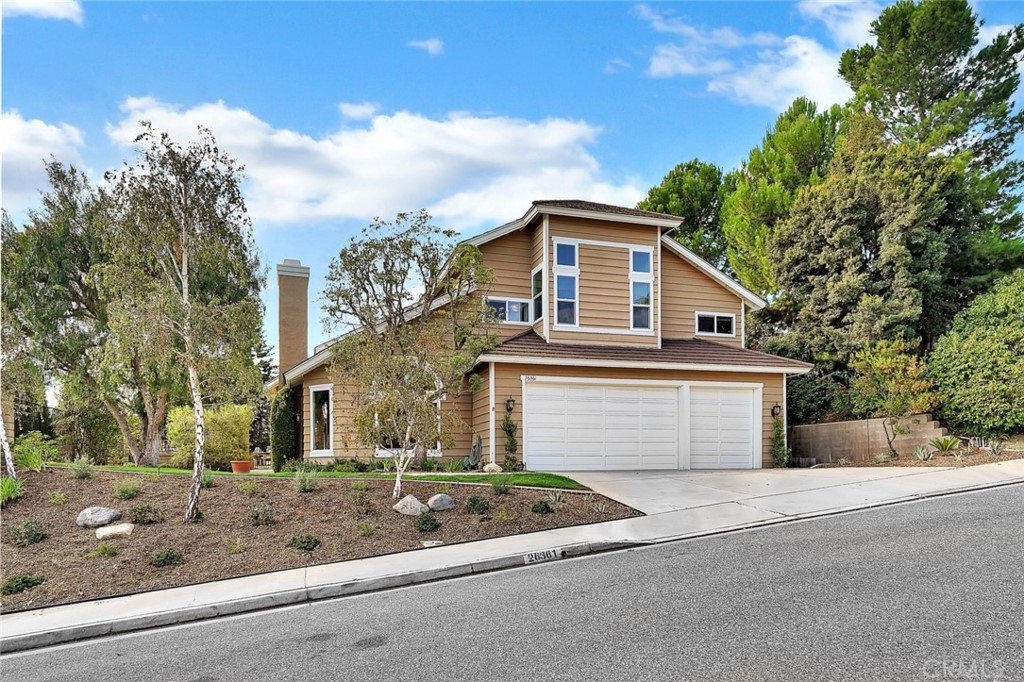26361 Las Alturas Avenue, Laguna Hills, CA 92653
- $1,600,000
- 5
- BD
- 3
- BA
- 3,435
- SqFt
- Sold Price
- $1,600,000
- List Price
- $1,625,000
- Closing Date
- Nov 23, 2021
- Status
- CLOSED
- MLS#
- OC21218909
- Year Built
- 1985
- Bedrooms
- 5
- Bathrooms
- 3
- Living Sq. Ft
- 3,435
- Lot Size
- 9,000
- Acres
- 0.21
- Lot Location
- Back Yard, Front Yard, Garden, Lawn, Landscaped, Near Park, Sprinkler System, Yard
- Days on Market
- 13
- Property Type
- Single Family Residential
- Property Sub Type
- Single Family Residence
- Stories
- Two Levels
- Neighborhood
- Brighton Ridge (Br)
Property Description
FABULOUS LOT, GREAT HOUSE! Looking for a big lot, pool, spa, spacious yard, views and a great floor plan…..Welcome Home! Just listed and coming soon, you will not want to miss this property! The interior is open, light, bright and spacious with over 3400 square feet of well designed living space, large great room off kitchen, front family room with soaring ceilings and fireplace, bright sunny kitchen with garden window, charming dining room with French doors to yard, large main floor bedroom and bathroom, huge master suite with sitting area and fireplace, extra large secondary bedrooms, full size three car garage and much much more!!!! The lot is also fantastic with a spacious front yard and a huge backyard featuring a beautiful pool and spa, lanai area, large grassy yard & hills and sunset views! Property extras include upgraded windows and sliders, upgraded roof, fresh interior paint, upgraded flooring, three fireplaces, solar system (leased) plus low tax rate, low hoa and no Mello Roos! Location…also great…large lot on view side of street - walk to neighborhood park, trails, shopping, restaurants and just minutes to Laguna Niguel Regional Park, Dana Point Harbor, South County Beaches, Shopping and Entertainment plus easy access to most major freeways and toll roads!
Additional Information
- HOA
- 78
- Frequency
- Monthly
- Association Amenities
- Other
- Appliances
- Built-In Range, Dishwasher, Disposal, Microwave
- Pool
- Yes
- Pool Description
- Private
- Fireplace Description
- Family Room, Living Room, Master Bedroom
- Heat
- Central
- Cooling
- Yes
- Cooling Description
- Central Air
- View
- City Lights, Hills
- Patio
- Concrete, Open, Patio, See Remarks
- Garage Spaces Total
- 3
- Sewer
- Public Sewer
- Water
- Public
- School District
- Saddleback Valley Unified
- Interior Features
- Built-in Features, Ceiling Fan(s), Cathedral Ceiling(s), Granite Counters, High Ceilings, Open Floorplan, Pantry, Recessed Lighting, Bedroom on Main Level, Walk-In Pantry, Walk-In Closet(s)
- Attached Structure
- Detached
- Number Of Units Total
- 1
Listing courtesy of Listing Agent: Johanna Andren (johanna@johannavoytish.com) from Listing Office: Compass.
Listing sold by Lamar Thomas from RE/MAX New Dimension
Mortgage Calculator
Based on information from California Regional Multiple Listing Service, Inc. as of . This information is for your personal, non-commercial use and may not be used for any purpose other than to identify prospective properties you may be interested in purchasing. Display of MLS data is usually deemed reliable but is NOT guaranteed accurate by the MLS. Buyers are responsible for verifying the accuracy of all information and should investigate the data themselves or retain appropriate professionals. Information from sources other than the Listing Agent may have been included in the MLS data. Unless otherwise specified in writing, Broker/Agent has not and will not verify any information obtained from other sources. The Broker/Agent providing the information contained herein may or may not have been the Listing and/or Selling Agent.
