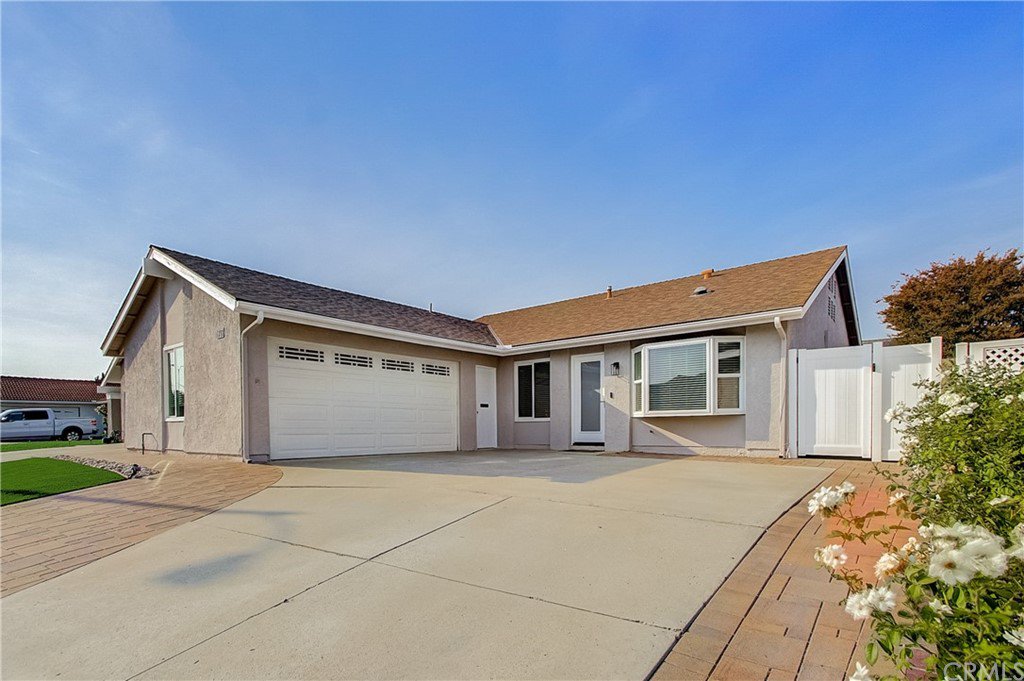743 Tennyson Avenue, Placentia, CA 92870
- $900,000
- 4
- BD
- 2
- BA
- 1,480
- SqFt
- Sold Price
- $900,000
- List Price
- $849,900
- Closing Date
- Nov 02, 2021
- Status
- CLOSED
- MLS#
- OC21217747
- Year Built
- 1971
- Bedrooms
- 4
- Bathrooms
- 2
- Living Sq. Ft
- 1,480
- Lot Size
- 6,196
- Acres
- 0.14
- Lot Location
- Front Yard
- Days on Market
- 8
- Property Type
- Single Family Residential
- Style
- Traditional
- Property Sub Type
- Single Family Residence
- Stories
- One Level
- Neighborhood
- Other (Othr)
Property Description
This beautiful single level Placentia home features newly painted bright white modern tones, recessed lighting, Tile and Luxury Vinyl Plank flooring makes for an elegant space. The living room boast a large bay window that allows an abundance of natural light to illuminate the open floor plan throughout. Front room can be used as an office space. The kitchen impresses with oak cabinetry, and stainless-steel appliances include a gas single range oven, microwave and Frigidaire dishwasher. There is an adjacent dining area, a large slider leads to the backyard with green grass, a putting green and open area surrounded by block walls. The secondary bedrooms are a generous size with ceiling fans and mirrored wardrobe closet doors. Down the hallway is a full bathroom with single vanity and shower in tub combo. The spacious primary ensuite features a Quartz single vanity, mirrored wardrobe doors, ceiling fan and large slider that leads to the backyard. A two-car garage with direct access, laundry area, water softener system, A/C unit, extended driveway with side yard double Vinyl gates for possible RV. Nearby park, shopping, restaurants, top-rated schools, with easy access to the 55, 91 and 5 freeways.
Additional Information
- Appliances
- Dishwasher, Disposal, Gas Oven, Gas Range, Microwave, Water Softener, Water Heater
- Pool Description
- None
- Heat
- Central
- Cooling
- Yes
- Cooling Description
- Central Air
- View
- Neighborhood
- Patio
- Open, Patio
- Garage Spaces Total
- 2
- Sewer
- Public Sewer
- Water
- Public
- School District
- Placentia-Yorba Linda Unified
- Interior Features
- Ceiling Fan(s), Open Floorplan, Recessed Lighting
- Attached Structure
- Detached
- Number Of Units Total
- 1
Listing courtesy of Listing Agent: Susan Karcher (susan.karcher@redfin.com) from Listing Office: Redfin.
Listing sold by Seema Arora from Realty One Group West
Mortgage Calculator
Based on information from California Regional Multiple Listing Service, Inc. as of . This information is for your personal, non-commercial use and may not be used for any purpose other than to identify prospective properties you may be interested in purchasing. Display of MLS data is usually deemed reliable but is NOT guaranteed accurate by the MLS. Buyers are responsible for verifying the accuracy of all information and should investigate the data themselves or retain appropriate professionals. Information from sources other than the Listing Agent may have been included in the MLS data. Unless otherwise specified in writing, Broker/Agent has not and will not verify any information obtained from other sources. The Broker/Agent providing the information contained herein may or may not have been the Listing and/or Selling Agent.
