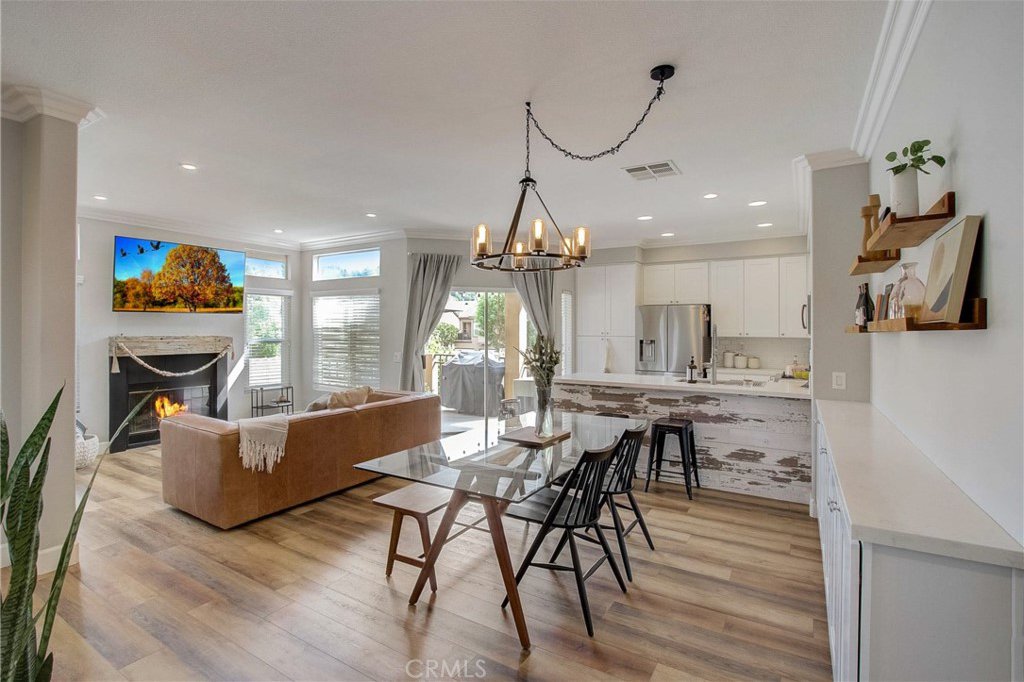900 S Country Glen Way, Anaheim Hills, CA 92808
- $625,000
- 2
- BD
- 2
- BA
- 1,046
- SqFt
- Sold Price
- $625,000
- List Price
- $598,888
- Closing Date
- Nov 08, 2021
- Status
- CLOSED
- MLS#
- OC21216617
- Year Built
- 1991
- Bedrooms
- 2
- Bathrooms
- 2
- Living Sq. Ft
- 1,046
- Lot Location
- Near Park
- Days on Market
- 7
- Property Type
- Condo
- Style
- Traditional
- Property Sub Type
- Condominium
- Stories
- One Level
- Neighborhood
- Summit Court (Smct)
Property Description
This beautiful home located in the desirable Community of Summit Court in Anaheim Hills features white bright- soft gray modern tones, recessed lighting, crown molding and Luxury Laminate Vinyl Plank flooring makes for an elegant space. The living room boast high ceilings, cozy fireplace and an adjacent dining area with built-in buffet counter with storage. The large windows allow an abundance of natural light to illuminate the open floor plan throughout. The kitchen impresses with clean white cabinetry, Quartz countertops, full backsplash, breakfast bar top with high stool seating. The stainless-steel appliances include a gas range single oven, microwave, dishwasher and farm style sink. Off the Kitchen is a private balcony perfect for an evening BBQ and sunset. The secondary bedroom is of a generous size, ceiling fan, closet doors and a large window. Down the hallway is the upgraded full bathroom with Quartz countertop single vanity, beautiful mirror. The spacious primary ensuite with an upgraded full bathroom features Quartz Countertop single sink vanity, walk-in glass enclosure shower and walk-in closet with organizers. A single-car attached garage with direct access and hanging rack storage, laundry area, A/C unit and dual pane windows. Enjoy the Community amenities pool, spa, playground, greenbelt with manicure grounds. Nearby shopping, restaurants, parks, easy freeway access to the 55, 91 and Toll Roads.
Additional Information
- HOA
- 275
- Frequency
- Monthly
- Association Amenities
- Maintenance Grounds, Picnic Area, Pool, Spa/Hot Tub
- Appliances
- 6 Burner Stove, Dishwasher, Gas Cooktop, Disposal, Gas Oven, Microwave, Self Cleaning Oven
- Pool Description
- Community, Association
- Fireplace Description
- Living Room
- Heat
- Central
- Cooling
- Yes
- Cooling Description
- Central Air
- View
- Hills, Neighborhood
- Garage Spaces Total
- 1
- Sewer
- Public Sewer
- Water
- Private
- School District
- Orange Unified
- Elementary School
- Running Springs
- Middle School
- El Rancho Charter
- High School
- Canyon
- Interior Features
- Balcony, Ceiling Fan(s), Crown Molding, Dry Bar, Open Floorplan, Stone Counters, Recessed Lighting
- Attached Structure
- Attached
- Number Of Units Total
- 1
Listing courtesy of Listing Agent: Susan Karcher (susan.karcher@redfin.com) from Listing Office: Redfin.
Listing sold by Jane Yoo-Pappas from Redfin
Mortgage Calculator
Based on information from California Regional Multiple Listing Service, Inc. as of . This information is for your personal, non-commercial use and may not be used for any purpose other than to identify prospective properties you may be interested in purchasing. Display of MLS data is usually deemed reliable but is NOT guaranteed accurate by the MLS. Buyers are responsible for verifying the accuracy of all information and should investigate the data themselves or retain appropriate professionals. Information from sources other than the Listing Agent may have been included in the MLS data. Unless otherwise specified in writing, Broker/Agent has not and will not verify any information obtained from other sources. The Broker/Agent providing the information contained herein may or may not have been the Listing and/or Selling Agent.
