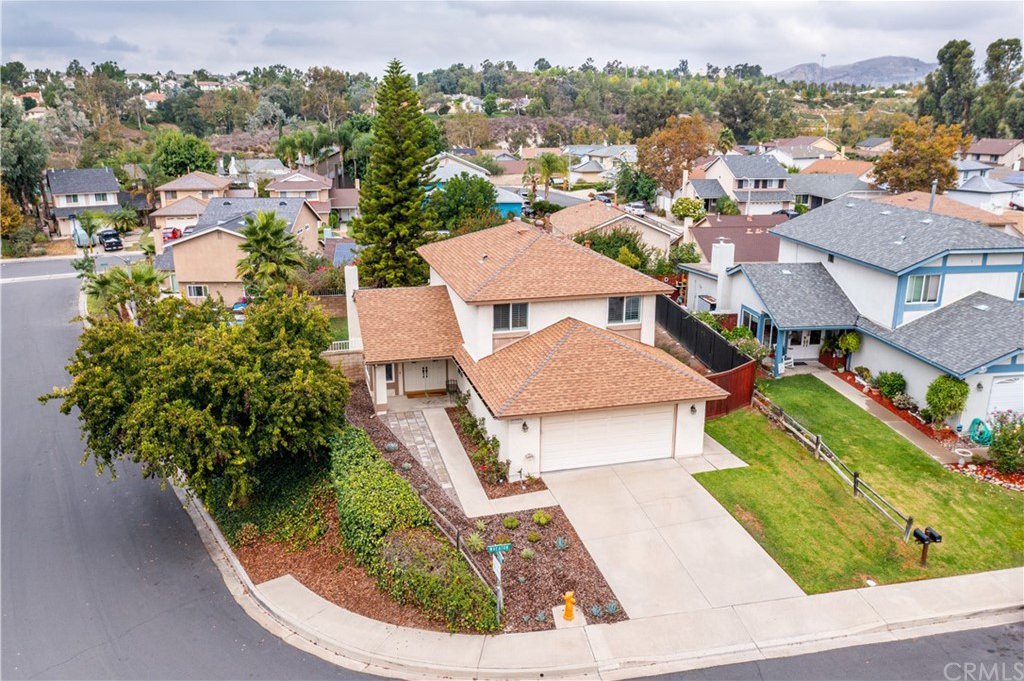21121 Wheaton Terrace, Lake Forest, CA 92630
- $990,000
- 4
- BD
- 3
- BA
- 1,660
- SqFt
- Sold Price
- $990,000
- List Price
- $890,000
- Closing Date
- Nov 12, 2021
- Status
- CLOSED
- MLS#
- OC21215855
- Year Built
- 1980
- Bedrooms
- 4
- Bathrooms
- 3
- Living Sq. Ft
- 1,660
- Lot Size
- 6,500
- Acres
- 0.15
- Lot Location
- Back Yard, Corner Lot, Front Yard, Sprinkler System
- Days on Market
- 0
- Property Type
- Single Family Residential
- Style
- Traditional
- Property Sub Type
- Single Family Residence
- Stories
- Two Levels
- Neighborhood
- Wind Rows (Wr)
Property Description
Superb brand-new listing! This beautiful home has been completely remodeled with the highest quality materials and workmanship! The home is located on a beautiful elevated corner lot with complete privacy and beautiful views out of almost every window! The light and bright open floor plan is great for entertaining, plus a rare large backyard for this area. Double door entry, gorgeous flooring throughout, travertine fireplace and all double paned windows with planation shutters! The magnificent kitchen features stunning shaker style cabinets, oversized white Quartz stone counters, all stainless-steel appliances, two custom pantries, LED canned lights and a huge farm sink. There is a downstairs bedroom & remodeled full bath with a gorgeous shower and vanity. Upstairs the large master suite with beautiful views awaits! The bedroom & bath were remodeled with a lovely dressing area, double furniture grade vanity, LED lighting, ceiling fan, stunning shower & a large walk-in closet! There is a hallway full secondary bathroom remodeled with a relaxing soaking tub! Additionally, the A/C was replaced and upgraded to an 18 SEER model including new ducting, the garage is equipped with laundry hookups and a new water-heater as well. Close to everything including Lake Forest Sports Park. Low taxes/no HOA.
Additional Information
- Appliances
- Built-In Range, Dishwasher, Disposal, Gas Oven, Gas Range, Gas Water Heater, Microwave, Range Hood, Self Cleaning Oven, Vented Exhaust Fan
- Pool Description
- None
- Fireplace Description
- Living Room
- Heat
- Central
- Cooling
- Yes
- Cooling Description
- Central Air
- View
- Hills, Mountain(s), Neighborhood, Peek-A-Boo, Trees/Woods
- Exterior Construction
- Stucco
- Patio
- Concrete, Covered, Patio
- Roof
- Composition
- Garage Spaces Total
- 2
- Sewer
- Public Sewer
- Water
- Public
- School District
- Saddleback Valley Unified
- Elementary School
- Montevideo
- Middle School
- Serrano
- High School
- Trabucco Hills
- Interior Features
- Built-in Features, Ceiling Fan(s), Cathedral Ceiling(s), High Ceilings, Open Floorplan, Pantry, Stone Counters, Recessed Lighting, Storage, Attic, Bedroom on Main Level, Dressing Area, Walk-In Closet(s)
- Attached Structure
- Detached
- Number Of Units Total
- 1
Listing courtesy of Listing Agent: John Kim (johnkim@bhhscal.com) from Listing Office: Berkshire Hathaway HomeService.
Listing sold by Brandi Robles from Everwise Realty
Mortgage Calculator
Based on information from California Regional Multiple Listing Service, Inc. as of . This information is for your personal, non-commercial use and may not be used for any purpose other than to identify prospective properties you may be interested in purchasing. Display of MLS data is usually deemed reliable but is NOT guaranteed accurate by the MLS. Buyers are responsible for verifying the accuracy of all information and should investigate the data themselves or retain appropriate professionals. Information from sources other than the Listing Agent may have been included in the MLS data. Unless otherwise specified in writing, Broker/Agent has not and will not verify any information obtained from other sources. The Broker/Agent providing the information contained herein may or may not have been the Listing and/or Selling Agent.
