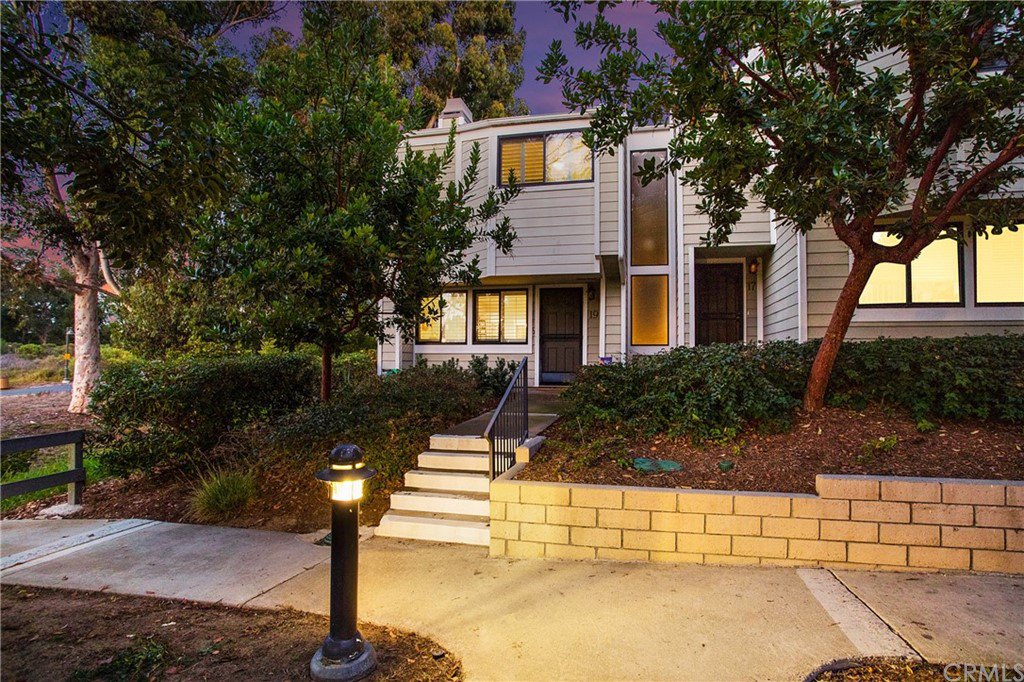19 Sundance Drive Unit 45, Newport Beach, CA 92663
- $743,250
- 3
- BD
- 2
- BA
- 1,129
- SqFt
- Sold Price
- $743,250
- List Price
- $699,000
- Closing Date
- Oct 29, 2021
- Status
- CLOSED
- MLS#
- OC21214279
- Year Built
- 1973
- Bedrooms
- 3
- Bathrooms
- 2
- Living Sq. Ft
- 1,129
- Lot Location
- 0-1 Unit/Acre
- Days on Market
- 4
- Property Type
- Condo
- Style
- Contemporary, Craftsman
- Property Sub Type
- Condominium
- Stories
- Two Levels
- Neighborhood
- Newport Terrace (Newt)
Property Description
Location! Location! Location! Welcome to 19 Sundance the premier location in the wonderful Newport Terrace community. Enjoy affordable coastal living with adjacent greenbelt for walking the grounds and trails with breathtaking sunsets in the evening. This 3bd 2 ba property has been upgraded in many facets since its last sale with recessed lighting throughout,updated bathroom, celing fans, planatation shutters throughout and fresh paint. This unit is the premier location in the community and shares only one wall for maximum privacy. The detatched garage also shares a single carport space for two cars total at all times. The vaulted ceiling in the primary bedroom with great natural light throughout and 2 additional spacious bedrooms all on the second level and interior laundry (first floor). The location proximitey to the association pool is ideal to just throw on a pair of flip flops and be poolside in minutes but far enough away to avoid any noise. The outdoor paito provides secluded private outdoor space to enjoy the great coastal temeratures of beautiful Newport Beach without the million dollar price tag.
Additional Information
- HOA
- 550
- Frequency
- Monthly
- Association Amenities
- Sport Court, Maintenance Front Yard, Outdoor Cooking Area, Barbecue, Picnic Area, Playground, Pool, Pets Allowed, Recreation Room, Spa/Hot Tub, Trail(s), Trash, Water
- Appliances
- Dishwasher, Disposal, Gas Range
- Pool Description
- Community, Association
- Fireplace Description
- Living Room
- Cooling Description
- None
- View
- None
- Patio
- Deck, Patio
- Garage Spaces Total
- 2
- Sewer
- Public Sewer
- Water
- Public
- School District
- Newport Mesa Unified
- Interior Features
- Beamed Ceilings, Ceiling Fan(s), All Bedrooms Up
- Attached Structure
- Attached
- Number Of Units Total
- 1
Listing courtesy of Listing Agent: Michael Milakovich (mm@michaelcompanyre.com) from Listing Office: Michael & Company Real Estate Inc..
Listing sold by John Allen from Seven Gables Real Estate
Mortgage Calculator
Based on information from California Regional Multiple Listing Service, Inc. as of . This information is for your personal, non-commercial use and may not be used for any purpose other than to identify prospective properties you may be interested in purchasing. Display of MLS data is usually deemed reliable but is NOT guaranteed accurate by the MLS. Buyers are responsible for verifying the accuracy of all information and should investigate the data themselves or retain appropriate professionals. Information from sources other than the Listing Agent may have been included in the MLS data. Unless otherwise specified in writing, Broker/Agent has not and will not verify any information obtained from other sources. The Broker/Agent providing the information contained herein may or may not have been the Listing and/or Selling Agent.
