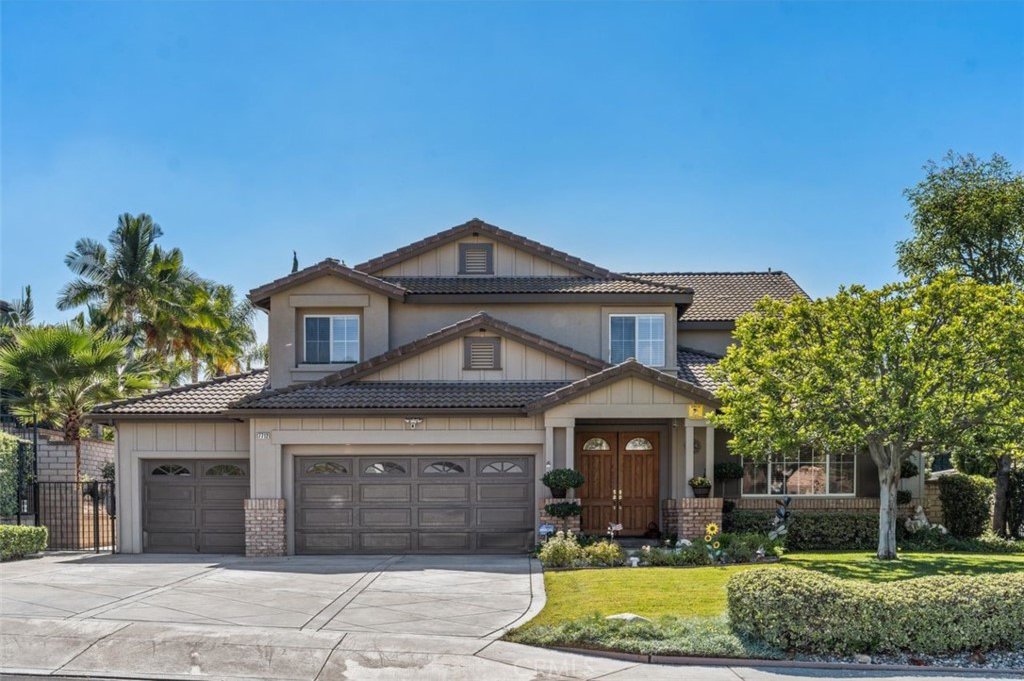17712 Neff Ranch Road, Yorba Linda, CA 92886
- $1,650,000
- 5
- BD
- 4
- BA
- 3,600
- SqFt
- Sold Price
- $1,650,000
- List Price
- $1,549,000
- Closing Date
- Nov 30, 2021
- Status
- CLOSED
- MLS#
- OC21214183
- Year Built
- 2000
- Bedrooms
- 5
- Bathrooms
- 4
- Living Sq. Ft
- 3,600
- Lot Size
- 13,607
- Acres
- 0.31
- Lot Location
- Back Yard, Front Yard, Lawn, Yard
- Days on Market
- 0
- Property Type
- Single Family Residential
- Style
- Traditional
- Property Sub Type
- Single Family Residence
- Stories
- Two Levels
- Neighborhood
- Fieldstone Classics (Fdcl)
Property Description
Neff Ranch “former model” 5 bed, loft, 4 bath home with huge private (almost 14,000 sqft) lot and entertainer’s yard. This highly functional floorplan offers a stunning formal living room and dining room with a generously sized family room open to the newly remodeled kitchen. Kitchen offers new granite countertops, newer appliances, an oversized island with seating and a separate office nook and dining area. Downstairs bedroom is next to the full bathroom. Upstairs is a huge loft perfect for an office, separate family room or game room. The spacious primary bedroom offers an office nook area and French doors leading to your deck overlooking the private yard. En-suite bathroom offers separate dual sinks and a large walk-in closet w/ built-ins. Three additional bedrooms are generously sized w/ large walk-in closets upgraded w/ built-ins. This LOT is HUGE, FLAT and 100% usable to entertain, play or swim in the 40 ft long pool gorgeously resurfaced and strategically designed for fun w/ a water slide and cascades. The attached spa was designed with its own equipment to stay hot for instant usage. Huge side yards and a quality made Tuft Shed included. Oversized 3 car garage with an expansive driveway and front exterior curb appeal. Great location on the convenient side of town close to walking trails, community parks, freeway access, shops, parks and “A” rated schools. Feel the rustic charm of Yorba Linda with all the modern luxuries of a home built in 2000. No HOA or mello roos!
Additional Information
- Appliances
- Double Oven, Dishwasher, Gas Cooktop, Disposal, Gas Water Heater, Refrigerator, Range Hood, Water To Refrigerator, Water Heater
- Pool
- Yes
- Pool Description
- In Ground, Private, Waterfall
- Fireplace Description
- Gas, Living Room
- Heat
- Central, Forced Air, Fireplace(s), Natural Gas
- Cooling
- Yes
- Cooling Description
- Central Air, Dual
- View
- Pool
- Exterior Construction
- Stucco
- Patio
- Patio
- Roof
- Spanish Tile
- Garage Spaces Total
- 3
- Sewer
- Public Sewer, Sewer Tap Paid
- Water
- Public
- School District
- Placentia-Yorba Linda Unified
- Elementary School
- Van Buren
- Middle School
- Kraemer
- High School
- Esperanza
- Interior Features
- Built-in Features, Balcony, Ceiling Fan(s), Granite Counters, High Ceilings, Open Floorplan, Pantry, Recessed Lighting, Storage, Unfurnished, Bedroom on Main Level, Walk-In Closet(s)
- Attached Structure
- Detached
- Number Of Units Total
- 1
Listing courtesy of Listing Agent: Candice Blair (candice@candiceblairgroup.com) from Listing Office: Coldwell Banker Realty.
Listing sold by Dolores Armienta from Coldwell Banker Alliance
Mortgage Calculator
Based on information from California Regional Multiple Listing Service, Inc. as of . This information is for your personal, non-commercial use and may not be used for any purpose other than to identify prospective properties you may be interested in purchasing. Display of MLS data is usually deemed reliable but is NOT guaranteed accurate by the MLS. Buyers are responsible for verifying the accuracy of all information and should investigate the data themselves or retain appropriate professionals. Information from sources other than the Listing Agent may have been included in the MLS data. Unless otherwise specified in writing, Broker/Agent has not and will not verify any information obtained from other sources. The Broker/Agent providing the information contained herein may or may not have been the Listing and/or Selling Agent.
