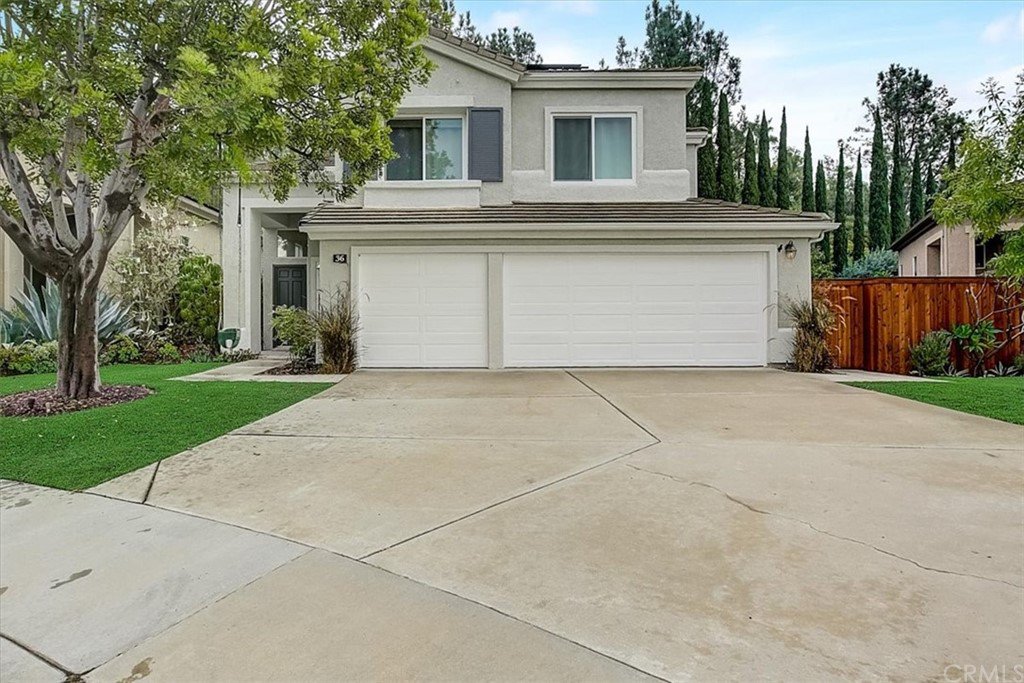36 Blackbird Lane, Aliso Viejo, CA 92656
- $1,390,000
- 4
- BD
- 3
- BA
- 2,380
- SqFt
- Sold Price
- $1,390,000
- List Price
- $1,350,000
- Closing Date
- Nov 05, 2021
- Status
- CLOSED
- MLS#
- OC21213855
- Year Built
- 1994
- Bedrooms
- 4
- Bathrooms
- 3
- Living Sq. Ft
- 2,380
- Lot Size
- 5,700
- Acres
- 0.13
- Lot Location
- Back Yard
- Days on Market
- 6
- Property Type
- Single Family Residential
- Property Sub Type
- Single Family Residence
- Stories
- Two Levels
- Neighborhood
- Laguna Vista - Audubon (Alv)
Property Description
Stunning, upgraded Laguna Audubon home located at the end of a sought-after, single-loaded cul-de-sac with beautiful canyon views. Warm wood-like tile floors, high ceilings and large, light-catching windows throughout complement the bright and open floorplan. Enter into the inviting living room featuring soaring ceilings that seamlessly flows to the dining room. The neighboring family room features a cozy fireplace and opens to the completely remodeled kitchen, well-appointed with solid walnut cabinets, granite counters, stainless steel appliances, island and a custom walk-in pantry. A main floor bedroom offers convenience and privacy for guests and is adjacent to an updated bathroom. A full-size laundry room with utility sink and direct access to the three-car attached garage completes the first level. Upstairs, the primary bedroom offers tall ceilings, light-catching windows overlooking the tranquil hillside, a retreat overlooking the living room - perfect for use as a home office, and an en-suite primary bathroom featuring dual sinks, a freestanding soaking tub and a upgraded walk-in shower. Down the hall, two secondary bedrooms are generously sized and share the full hall bathroom with dual sinks. Relax or entertain in the spacious and completely private backyard. Additional upgrades include recently painted exterior, new carpeting, whole-house water filter calibrated for the water district, AC/HVAC (2019), fencing, 200 amp breaker-panel, and fully owned Solar (2019). Close proximity to the 73 Toll Road, 5/405 freeways, Aliso Viejo Town Center for shopping, dining and entertainment options, nearby award-winning schools and just a short distance world-renowned beaches.
Additional Information
- HOA
- 61
- Frequency
- Monthly
- Second HOA
- $137
- Association Amenities
- Maintenance Grounds
- Appliances
- Double Oven, Electric Oven, Gas Cooktop, Water To Refrigerator, Water Heater, Water Purifier
- Pool Description
- None
- Fireplace Description
- Family Room
- Heat
- Natural Gas, Solar
- Cooling
- Yes
- Cooling Description
- Central Air
- View
- Park/Greenbelt, Hills, Panoramic, Trees/Woods
- Exterior Construction
- Copper Plumbing
- Roof
- Concrete, Tile
- Garage Spaces Total
- 3
- Sewer
- Public Sewer
- Water
- Public
- School District
- Capistrano Unified
- Interior Features
- Ceiling Fan(s), Cathedral Ceiling(s), Dry Bar, Granite Counters, High Ceilings, Open Floorplan, Pantry, Two Story Ceilings, Wired for Data, Bedroom on Main Level
- Attached Structure
- Detached
- Number Of Units Total
- 1
Listing courtesy of Listing Agent: Angela Creech (angela.creech@redfin.com) from Listing Office: Redfin.
Listing sold by Yvonne Wood from Cinch Real Estate
Mortgage Calculator
Based on information from California Regional Multiple Listing Service, Inc. as of . This information is for your personal, non-commercial use and may not be used for any purpose other than to identify prospective properties you may be interested in purchasing. Display of MLS data is usually deemed reliable but is NOT guaranteed accurate by the MLS. Buyers are responsible for verifying the accuracy of all information and should investigate the data themselves or retain appropriate professionals. Information from sources other than the Listing Agent may have been included in the MLS data. Unless otherwise specified in writing, Broker/Agent has not and will not verify any information obtained from other sources. The Broker/Agent providing the information contained herein may or may not have been the Listing and/or Selling Agent.
