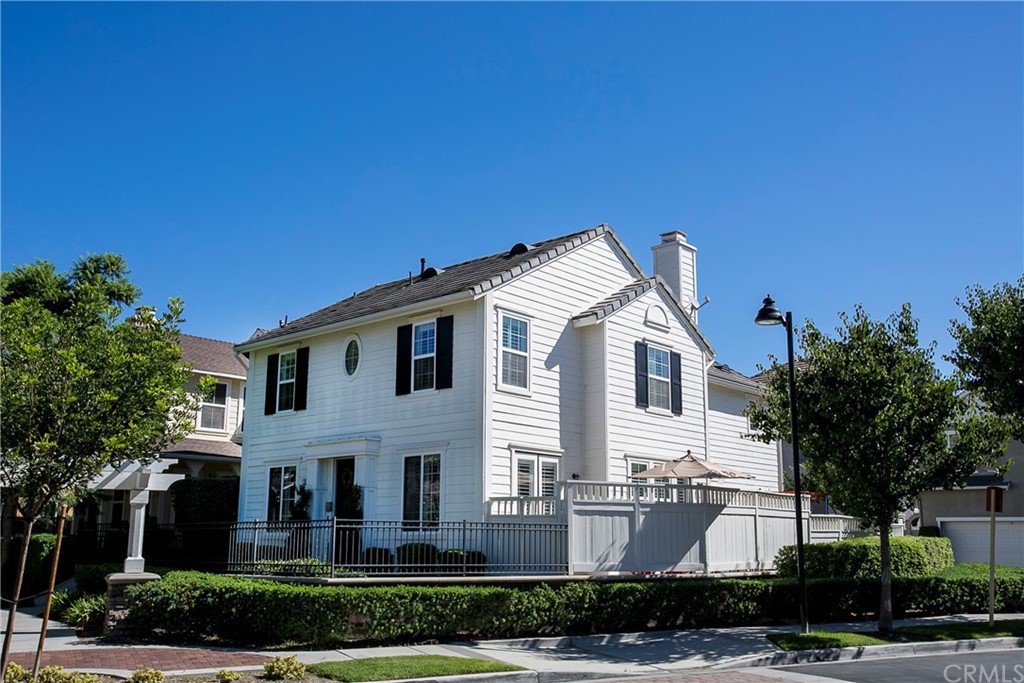11 Steeton Lane, Ladera Ranch, CA 92694
- $1,029,990
- 4
- BD
- 3
- BA
- 2,199
- SqFt
- Sold Price
- $1,029,990
- List Price
- $1,029,990
- Closing Date
- Nov 12, 2021
- Status
- CLOSED
- MLS#
- OC21203553
- Year Built
- 2004
- Bedrooms
- 4
- Bathrooms
- 3
- Living Sq. Ft
- 2,199
- Lot Size
- 2,749
- Acres
- 0.06
- Lot Location
- Corner Lot, Cul-De-Sac
- Days on Market
- 0
- Property Type
- Single Family Residential
- Property Sub Type
- Single Family Residence
- Stories
- Two Levels
- Neighborhood
- Arborage (Arbo)
Property Description
Incredible Ladera Ranch detached Home! Pristine corner location with no neighbors on the south side of home, so natural sunlight floods the entire home! High end upgrades include remodeled kitchen with quartz countertops, stainless appliances, 6 in. crown , wood plank tile floors, new Ac and new Furnace with split HVAC system, custom built ins on first floor, remodeled powder room, new interior paint, recessed lighting, plantation shutters throughout, tankless water heater, Nest thermostats, Nest Outdoor camera, Nest Doorbell camera, Nest Front Door Lock, built in surround sound entertainment system in family room. Home is a true 4 Bedroom, Open Concept design! Walk to schools, hiking and biking trails, playgrounds, skate/dog/water parks, tennis, basketball court and all the amenities offered Ladera Ranch residents!
Additional Information
- HOA
- 318
- Frequency
- Monthly
- Association Amenities
- Clubhouse, Sport Court, Dog Park, Outdoor Cooking Area, Barbecue, Picnic Area, Paddle Tennis, Playground, Pool, Spa/Hot Tub, Tennis Court(s), Trail(s)
- Appliances
- Built-In Range, Dishwasher, Gas Oven, Gas Water Heater, Self Cleaning Oven, Tankless Water Heater
- Pool Description
- Association
- Fireplace Description
- Family Room, Gas
- Heat
- Forced Air
- Cooling
- Yes
- Cooling Description
- Central Air
- View
- Hills
- Garage Spaces Total
- 2
- Sewer
- Public Sewer
- Water
- Public
- School District
- Capistrano Unified
- Elementary School
- Oso Grande
- Middle School
- Ladera
- High School
- San Juan Hills
- Interior Features
- Crown Molding, All Bedrooms Up, Walk-In Closet(s)
- Attached Structure
- Detached
- Number Of Units Total
- 1
Listing courtesy of Listing Agent: Kathi Kanan (kkanan@earthlink.net) from Listing Office: Berkshire Hathaway HomeService.
Listing sold by Austin Nieves from Coldwell Banker Realty
Mortgage Calculator
Based on information from California Regional Multiple Listing Service, Inc. as of . This information is for your personal, non-commercial use and may not be used for any purpose other than to identify prospective properties you may be interested in purchasing. Display of MLS data is usually deemed reliable but is NOT guaranteed accurate by the MLS. Buyers are responsible for verifying the accuracy of all information and should investigate the data themselves or retain appropriate professionals. Information from sources other than the Listing Agent may have been included in the MLS data. Unless otherwise specified in writing, Broker/Agent has not and will not verify any information obtained from other sources. The Broker/Agent providing the information contained herein may or may not have been the Listing and/or Selling Agent.
