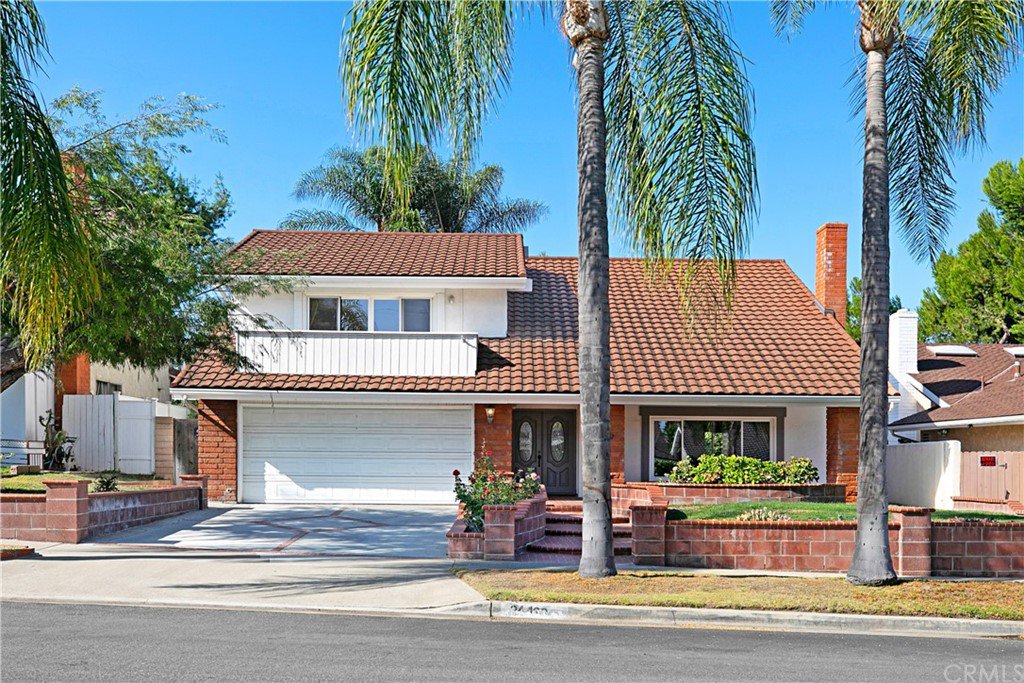24432 Corta Cresta, Lake Forest, CA 92630
- $960,000
- 4
- BD
- 3
- BA
- 2,122
- SqFt
- Sold Price
- $960,000
- List Price
- $899,000
- Closing Date
- Oct 19, 2021
- Status
- CLOSED
- MLS#
- OC21203318
- Year Built
- 1968
- Bedrooms
- 4
- Bathrooms
- 3
- Living Sq. Ft
- 2,122
- Lot Size
- 8,700
- Acres
- 0.20
- Lot Location
- 0-1 Unit/Acre, Sprinkler System, Yard
- Days on Market
- 10
- Property Type
- Single Family Residential
- Property Sub Type
- Single Family Residence
- Stories
- Two Levels
- Neighborhood
- Other (Othr)
Property Description
In the heart of Orange County is this charming, two-story spacious home! Upon arrival, a red brick walkway leads to the front double doors that open to soaring ceilings and a central staircase to the upstairs bedrooms. From the front door, step down onto the wood-like flooring in the front living room where you can enjoy an inviting fireplace and views of the front lawn lined with roses and succulents through a large, picturesque window. Passing the staircase will lead you to an additional livable space that seamlessly opens to the kitchen. Here, you will also have direct access to the garage and laundry area along with access to the backyard through sliding doors. Once in the backyard, you will notice plenty of fruit trees lining the perimeter allowing for the next owner to create their own outdoor oasis on this flat lot. Upstairs, you will find all four bedrooms including the two additional bathrooms. The primary suite boasts a private balcony that is accessed through sliding doors. Ideally located, this property is just moments away from dining, shopping, entertainment and plenty of amenities. The Lake Forest Beach and Tennis Club are also nearby and offer a lake, pools, sports courts, a billiards room and much more! Property is virtually staged in some pictures.
Additional Information
- HOA
- 107
- Frequency
- Monthly
- Other Buildings
- Shed(s)
- Appliances
- Dishwasher, Disposal, Gas Oven, Gas Range, Microwave
- Pool Description
- None
- Fireplace Description
- Gas, Living Room
- Heat
- Central, Fireplace(s)
- Cooling
- Yes
- Cooling Description
- Central Air
- View
- Neighborhood
- Exterior Construction
- Drywall, Concrete, Stucco, Wood Siding
- Patio
- Open, Patio, Stone, Wood
- Garage Spaces Total
- 2
- Sewer
- Public Sewer
- Water
- Public
- School District
- Saddleback Valley Unified
- Interior Features
- Built-in Features, Balcony, Stone Counters, Recessed Lighting, Unfurnished, All Bedrooms Up, Walk-In Closet(s)
- Attached Structure
- Detached
- Number Of Units Total
- 1
Listing courtesy of Listing Agent: Daniele Smith (daniele.smith@coldwellbanker.com) from Listing Office: Coldwell Banker Realty.
Listing sold by Kenneth Harter from Kenneth Harter, Broker
Mortgage Calculator
Based on information from California Regional Multiple Listing Service, Inc. as of . This information is for your personal, non-commercial use and may not be used for any purpose other than to identify prospective properties you may be interested in purchasing. Display of MLS data is usually deemed reliable but is NOT guaranteed accurate by the MLS. Buyers are responsible for verifying the accuracy of all information and should investigate the data themselves or retain appropriate professionals. Information from sources other than the Listing Agent may have been included in the MLS data. Unless otherwise specified in writing, Broker/Agent has not and will not verify any information obtained from other sources. The Broker/Agent providing the information contained herein may or may not have been the Listing and/or Selling Agent.
