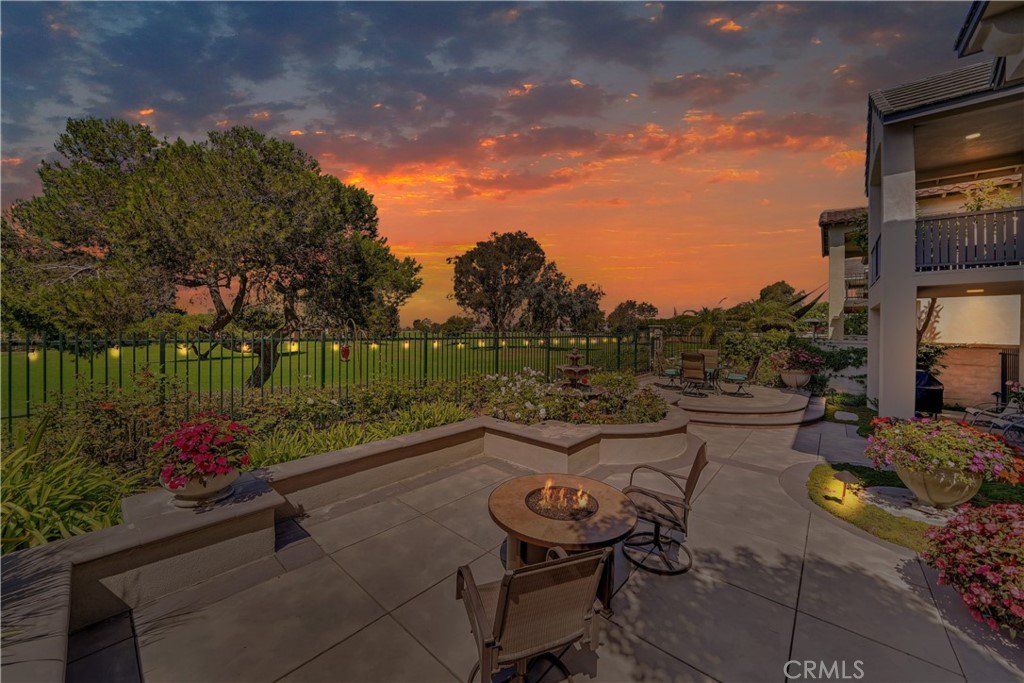6442 Forester Drive, Huntington Beach, CA 92648
- $2,682,500
- 4
- BD
- 4
- BA
- 2,907
- SqFt
- Sold Price
- $2,682,500
- List Price
- $2,599,000
- Closing Date
- Oct 20, 2021
- Status
- CLOSED
- MLS#
- OC21202966
- Year Built
- 1998
- Bedrooms
- 4
- Bathrooms
- 4
- Living Sq. Ft
- 2,907
- Lot Size
- 5,395
- Acres
- 0.12
- Lot Location
- On Golf Course
- Days on Market
- 0
- Property Type
- Single Family Residential
- Property Sub Type
- Single Family Residence
- Stories
- Two Levels
- Neighborhood
- Westport (Wepo)
Property Description
Stunning, one of a kind views of the golf course, the ocean and sunsets from this beautiful, ocean-close estate located on the championship SeaCliff golf course in the guard-gated community of The Peninsula. This home is located on a single loaded street where you can walk to several parks, the wetlands walking trails, the beach and the award winning California distinguished SeaCliff Elementary School! Over 2800 square feet of gorgeous living space with 4 bedrooms including one down with in-suite bath + upstairs loft that can be used as an office area + family gathering room with cozy fireplace and built-in media niche, 3.5 baths. Fabulous open kitchen that has recently been updated with beautiful granite counters, newer top of the line stainless steel appliances and enlarged center island with seating for up to 6 + sunny breakfast nook overlooking the golf course! Grand master suite with view balcony to take in the amazing sunsets over the golf course and the ocean! Master bath with dual sinks, make-up vanity, large soaking tub, separate walk-in shower and large walk-in closet. Spacious secondary bedrooms upstairs adjacent to a large shared bath with dual sinks and linen closet with laundry shoot. 3 car attached garage with epoxy flooring and plenty of built-ins for storage. Tranquil yard that overlooks the golf course with 2 soothing fountains, beautiful professional hardscaping and landscaping with custom lighting - very easy maintenance. These views are truly the best of what the SeaCliff area has to offer with the west facing yard to capture the most stunning sunsets on the course!
Additional Information
- HOA
- 220
- Frequency
- Monthly
- Association Amenities
- Controlled Access, Maintenance Grounds, Management, Guard, Security
- Appliances
- Double Oven, Dishwasher, Freezer, Gas Cooktop, Microwave, Refrigerator, Range Hood, Water Heater
- Pool Description
- None
- Fireplace Description
- Family Room
- Heat
- Forced Air
- Cooling
- Yes
- Cooling Description
- Dual
- View
- City Lights, Golf Course, Ocean, Panoramic, Water
- Patio
- Enclosed, Patio
- Garage Spaces Total
- 3
- Sewer
- Public Sewer
- Water
- Public
- School District
- Huntington Beach Union High
- Elementary School
- Seacliff
- Middle School
- Dwyer
- High School
- Huntington Beach
- Interior Features
- Built-in Features, Balcony, Ceiling Fan(s), Crown Molding, Cathedral Ceiling(s), Granite Counters, High Ceilings, Open Floorplan, Recessed Lighting, Storage, Two Story Ceilings, Bedroom on Main Level, Loft, Utility Room, Walk-In Closet(s)
- Attached Structure
- Detached
- Number Of Units Total
- 1
Listing courtesy of Listing Agent: Chelsea Roger (hbchelsers@aol.com) from Listing Office: Coldwell Banker Realty.
Listing sold by Sean Stanfield from Pacific Sotheby's Int'l Realty
Mortgage Calculator
Based on information from California Regional Multiple Listing Service, Inc. as of . This information is for your personal, non-commercial use and may not be used for any purpose other than to identify prospective properties you may be interested in purchasing. Display of MLS data is usually deemed reliable but is NOT guaranteed accurate by the MLS. Buyers are responsible for verifying the accuracy of all information and should investigate the data themselves or retain appropriate professionals. Information from sources other than the Listing Agent may have been included in the MLS data. Unless otherwise specified in writing, Broker/Agent has not and will not verify any information obtained from other sources. The Broker/Agent providing the information contained herein may or may not have been the Listing and/or Selling Agent.
