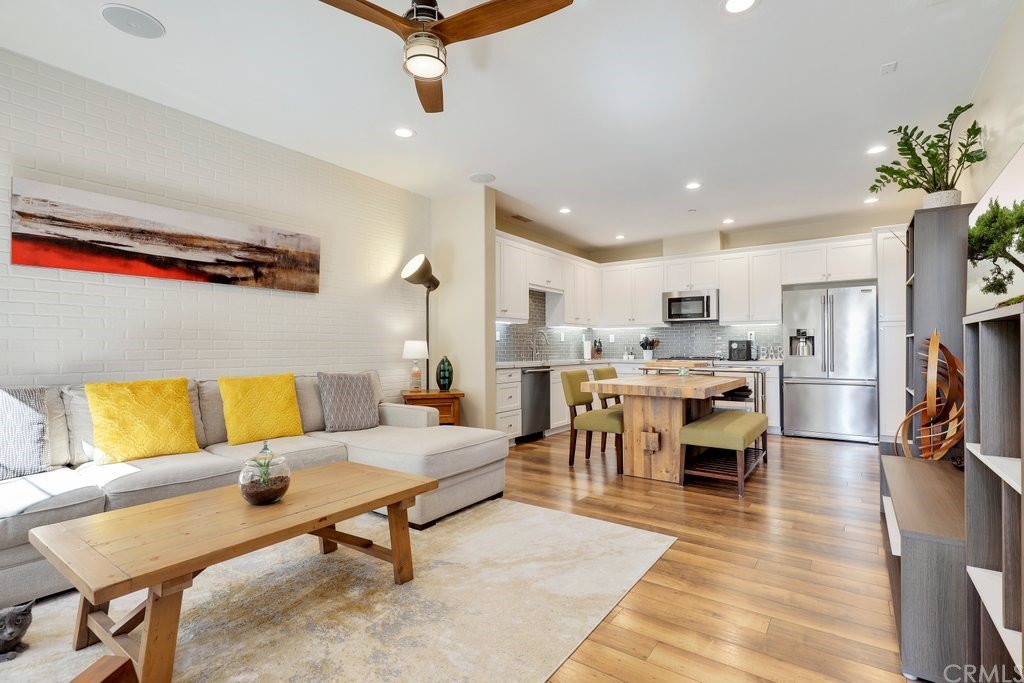614 S Olive Street, Anaheim, CA 92805
- $804,000
- 4
- BD
- 3
- BA
- 1,847
- SqFt
- Sold Price
- $804,000
- List Price
- $795,000
- Closing Date
- Nov 02, 2021
- Status
- CLOSED
- MLS#
- OC21202739
- Year Built
- 2010
- Bedrooms
- 4
- Bathrooms
- 3
- Living Sq. Ft
- 1,847
- Lot Location
- Greenbelt, Near Park
- Days on Market
- 0
- Property Type
- Condo
- Property Sub Type
- Condominium
- Stories
- Three Or More Levels
- Neighborhood
- Colony Park
Property Description
Gorgeous four bedroom home in prestigious Colony Park in Anaheim features bright white modern tones, luxury laminate plank flooring, custom blinds, recessed LED lighting and arched doorways that make for an elegant space. This contemporary home boasts large windows that allow an abundance of natural light to illuminate the open floor plan throughout. The first floor is perfect for a work from home office space or a private bedroom with a full bathroom. Up the stairs to the open concept main floor living area where the kitchen impresses with clean white Shaker style cabinetry, under cabinet lighting, Quartz countertops, full glass tile backsplash, plenty of counter space, storage and pantry. Stainless steel 6 burner gas range, refrigerator with dual ice makers, microwave, dishwasher, farm style stainless steel sink and reverse osmosis water system. The adjacent dining area flows seamlessly into the living room with a brick style accent wall, modern ceiling fan and a large glass door that leads out to the private patio – great for evening sunsets and BBQs. Down the hallway to the spacious primary ensuite with a beautiful, oversized step-in floor to ceiling shower with double shower heads, dual sink Quartz top vanity with LED mirror and tile flooring, large walk-in closet with custom organizers, ceiling fan and carpet. The secondary bedrooms are a generous size and share a full bathroom with dual sinks and small loft area with a modern barn door that complete the top floor. Direct access to the two-car garage with storage racks, tankless water heater, and water softener. Enjoy the community amenities: sparkling pools, spas, BBQ areas, playground, club houses, workout room, dog park and more. Nearby are Downtown Anaheim, Packing House, Disneyland, shopping, restaurants, and easy access to the 5, 91, 22, 5 and 57 freeways.
Additional Information
- HOA
- 237
- Frequency
- Monthly
- Association Amenities
- Clubhouse, Maintenance Grounds, Maintenance Front Yard, Other, Playground, Pool, Spa/Hot Tub
- Appliances
- 6 Burner Stove, Convection Oven, Dishwasher, Free-Standing Range, Disposal, Gas Oven, Gas Range, Gas Water Heater, High Efficiency Water Heater, Hot Water Circulator, Ice Maker, Refrigerator, Self Cleaning Oven, Water Softener, Tankless Water Heater, Vented Exhaust Fan, Water To Refrigerator, Water Heater, Water Purifier, Dryer, Washer
- Pool Description
- Community, Heated, In Ground, Salt Water, Association
- Fireplace Description
- Electric, Living Room
- Heat
- Central, Forced Air, Natural Gas
- Cooling
- Yes
- Cooling Description
- Central Air, Electric
- View
- City Lights
- Patio
- Front Porch
- Roof
- Composition
- Garage Spaces Total
- 2
- Sewer
- Public Sewer
- Water
- Public
- School District
- Anaheim Union High
- Elementary School
- Jefferson
- Middle School
- South
- High School
- Katella
- Interior Features
- Balcony, Ceiling Fan(s), Open Floorplan, Stone Counters, Recessed Lighting, Wired for Data, Walk-In Closet(s)
- Attached Structure
- Attached
- Number Of Units Total
- 1
Listing courtesy of Listing Agent: Susan Karcher (susan.karcher@redfin.com) from Listing Office: Redfin.
Listing sold by Peter Lee from Good Harvest Investment Group
Mortgage Calculator
Based on information from California Regional Multiple Listing Service, Inc. as of . This information is for your personal, non-commercial use and may not be used for any purpose other than to identify prospective properties you may be interested in purchasing. Display of MLS data is usually deemed reliable but is NOT guaranteed accurate by the MLS. Buyers are responsible for verifying the accuracy of all information and should investigate the data themselves or retain appropriate professionals. Information from sources other than the Listing Agent may have been included in the MLS data. Unless otherwise specified in writing, Broker/Agent has not and will not verify any information obtained from other sources. The Broker/Agent providing the information contained herein may or may not have been the Listing and/or Selling Agent.
