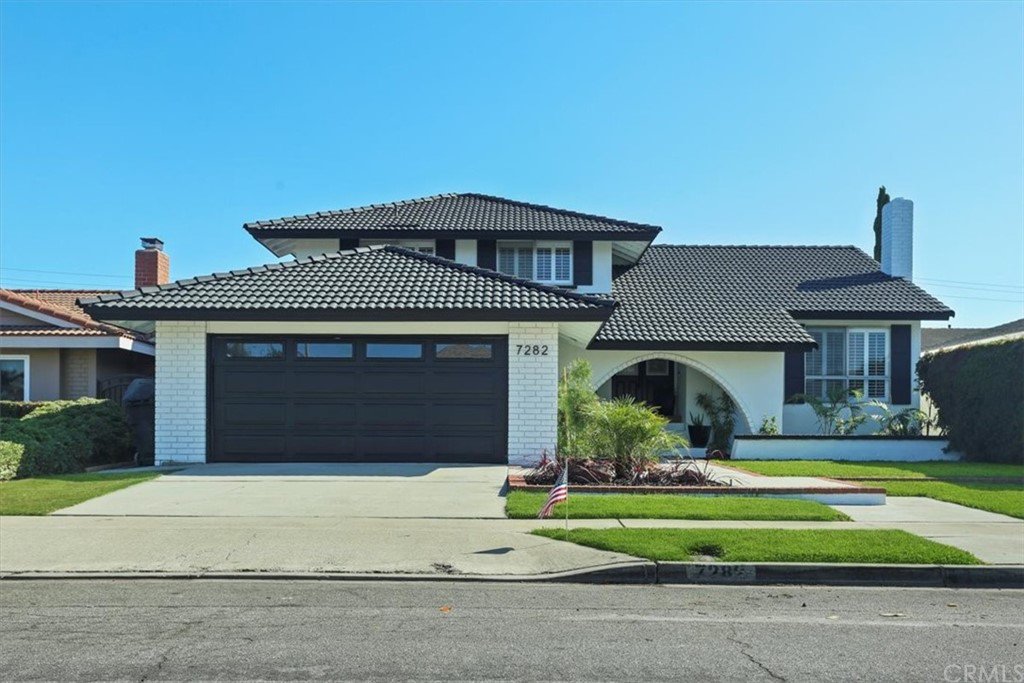7282 Emerson Avenue, Westminster, CA 92683
- $1,240,000
- 5
- BD
- 3
- BA
- 2,493
- SqFt
- Sold Price
- $1,240,000
- List Price
- $1,149,000
- Closing Date
- Oct 19, 2021
- Status
- CLOSED
- MLS#
- OC21202631
- Year Built
- 1968
- Bedrooms
- 5
- Bathrooms
- 3
- Living Sq. Ft
- 2,493
- Lot Size
- 6,000
- Acres
- 0.14
- Lot Location
- Back Yard, Front Yard, Sprinklers In Rear, Sprinklers In Front, Lawn, Landscaped, Near Park, Sprinklers Timer, Sprinkler System, Yard
- Days on Market
- 0
- Property Type
- Single Family Residential
- Style
- Spanish
- Property Sub Type
- Single Family Residence
- Stories
- Multi Level
- Neighborhood
- Goldenwest College Estates
Property Description
This immaculate home is by far the finest remodel Goldenwest College Estates has ever seen! No expense was spared in preparing this incredible home for you. Inside the double door entry you are greeted by soaring ceilings reflecting lots of natural light on the completely renovate home. Improvements include new designer paint inside and out, new lighting, fixtures, flooring, scraped ceilings, interior doors, roll-up garage door & opener. The finest level of detail manifests itself in the new recessed lighting, switches, outlets, plate covers, doors, hinges, and baseboard throughout the home. Spacious kitchen features granite counters, white cabinets, new disposal and flooring. All bathrooms have been completely refurbished with new sinks, vanities, fixtures and more. The attached extensive list of improvements tells the full story. Very private backyard features mature planting, a shady patio and space for entertaining and relaxing. This prestigious neighborhood has long been seen as an extension of Huntington Beach with its proximity to parks and beaches, Golden West College, entertainment, restaurants, shopping and transportation. This home will not last on the market. Make an appointment to see it today!
Additional Information
- Appliances
- Built-In Range, Double Oven, Electric Cooktop, Electric Oven, Electric Range, Disposal, Gas Water Heater, Ice Maker, Microwave, Refrigerator, Self Cleaning Oven, Water To Refrigerator, Water Heater
- Pool Description
- None
- Fireplace Description
- Living Room, Outside, Wood Burning
- Heat
- Central, Forced Air, Fireplace(s), Natural Gas
- Cooling Description
- None
- View
- None
- Exterior Construction
- Blown-In Insulation, Brick, Stucco, Copper Plumbing
- Patio
- Concrete, Covered, Front Porch
- Roof
- Spanish Tile
- Garage Spaces Total
- 2
- Sewer
- Public Sewer
- Water
- Public
- School District
- Huntington Beach Union High
- Elementary School
- Demille
- Middle School
- Stacey
- High School
- Westminster
- Interior Features
- Beamed Ceilings, Built-in Features, Chair Rail, Crown Molding, Cathedral Ceiling(s), Granite Counters, Multiple Staircases, Pantry, Paneling/Wainscoting, Recessed Lighting, Storage, Sunken Living Room, Bedroom on Main Level, Entrance Foyer, Walk-In Closet(s)
- Attached Structure
- Detached
- Number Of Units Total
- 1
Listing courtesy of Listing Agent: Daniel Kirkham (danny@dannykirkham.com) from Listing Office: Daniel Kirkham, Broker.
Listing sold by Thomas Luong from Superior Real Estate Group
Mortgage Calculator
Based on information from California Regional Multiple Listing Service, Inc. as of . This information is for your personal, non-commercial use and may not be used for any purpose other than to identify prospective properties you may be interested in purchasing. Display of MLS data is usually deemed reliable but is NOT guaranteed accurate by the MLS. Buyers are responsible for verifying the accuracy of all information and should investigate the data themselves or retain appropriate professionals. Information from sources other than the Listing Agent may have been included in the MLS data. Unless otherwise specified in writing, Broker/Agent has not and will not verify any information obtained from other sources. The Broker/Agent providing the information contained herein may or may not have been the Listing and/or Selling Agent.
