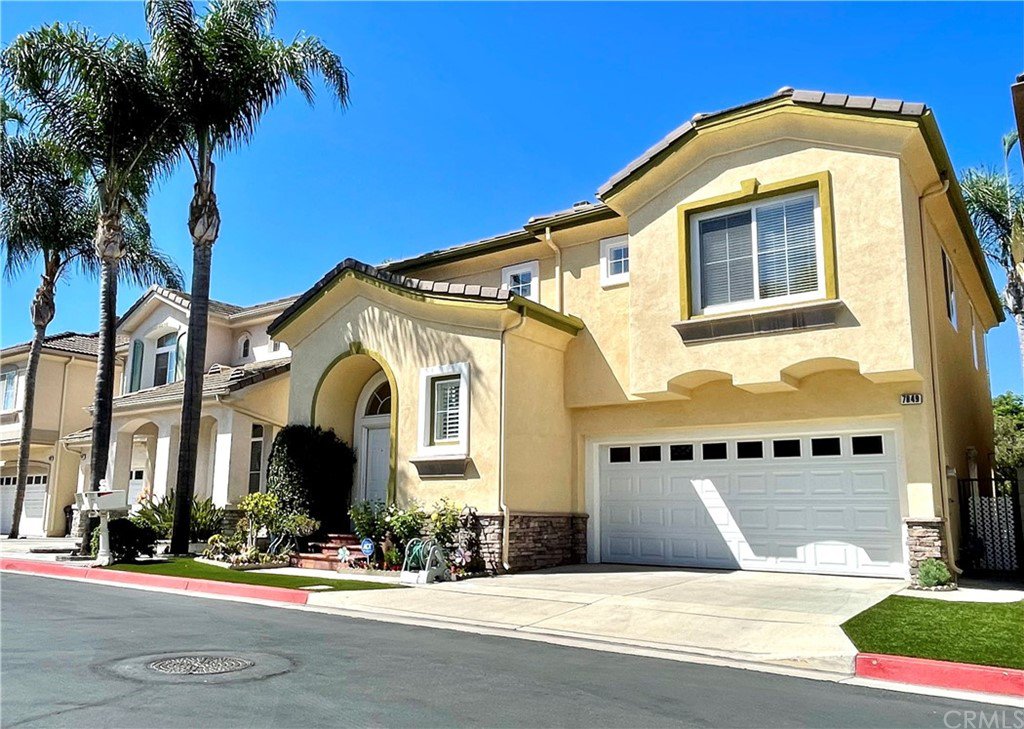7849 Orchid Drive, Huntington Beach, CA 92648
- $1,130,000
- 4
- BD
- 3
- BA
- 2,141
- SqFt
- Sold Price
- $1,130,000
- List Price
- $1,099,000
- Closing Date
- Oct 19, 2021
- Status
- CLOSED
- MLS#
- OC21201860
- Year Built
- 1997
- Bedrooms
- 4
- Bathrooms
- 3
- Living Sq. Ft
- 2,141
- Lot Size
- 2,829
- Acres
- 0.06
- Lot Location
- Back Yard, Front Yard, Landscaped
- Days on Market
- 0
- Property Type
- Single Family Residential
- Property Sub Type
- Single Family Residence
- Stories
- Two Levels
- Neighborhood
- Parkside Classics (Prkc)
Property Description
Click on the 3D Tour! 7849 Orchid Drive is a BEAUTIFUL, meticulously-maintained detached house with 4 bedrooms plus a large loft that is move-in condition! The loft could be a 5th bedroom and it is currently used as a very spacious office. As you enter you will be greeted by soaring cathedral ceilings that are open and bright which are paired with 9ft high ceilings throughout. The architect took great care in designing eye-catching elements such as the stepped ceiling in the Master Bedroom along with the dual-paned windows well-placed to collect sunlight to cast it across the home. There is a large living room and also a family room off the kitchen which has a powder room nearby. When people view the kitchen they often reply, "the countertops look NEW!" because they are so clean! In the kitchen you will find a practical island, cabinets galore, a pantry, plus a door with direct access to the 2 car garage. The kitchen opens to the family room which has a fireplace and they are both adjacent to the large, concrete back patio yard which adds lots of light and plenty of room for outdoor entertaining! Other features include fresh interior paint, plush carpet, tiled flooring, an inside laundry room (upstairs), upgraded elegant window coverings, a large master bedroom suite with walk-in closet, and a large oval tub with separate shower in the master bathroom, too! This home has air conditioning (A/C), however one of the most favorite bonuses that the current owner likes is the fact that there is a wonderful ocean breeze! If you walk out to the backyard, you will notice that it is just across the street from the Community pool + spa and there is a convenient access gate to extra parking, too. The popular Parkside Classic Community is a close-knit neighborhood located close to shopping, great restaurants, schools, and excellent access to Downtown Huntington Beach, Pacific City, and the sandy beach!
Additional Information
- HOA
- 100
- Frequency
- Monthly
- Association Amenities
- Pool, Spa/Hot Tub
- Pool Description
- Community, Association
- Fireplace Description
- Family Room
- Heat
- Forced Air
- Cooling
- Yes
- Cooling Description
- Central Air
- View
- None
- Patio
- Concrete, Patio
- Roof
- Tile
- Garage Spaces Total
- 2
- Sewer
- Public Sewer
- Water
- Public
- School District
- Huntington Beach Union High
- Interior Features
- Ceramic Counters, Cathedral Ceiling(s), Open Floorplan, Pantry, Recessed Lighting, Tile Counters, All Bedrooms Up, Loft, Walk-In Closet(s)
- Attached Structure
- Detached
- Number Of Units Total
- 1
Listing courtesy of Listing Agent: Quinten Sharp (qsharp@sharphomesbythesea.com) from Listing Office: Sharp Homes.
Listing sold by Oliver Lin from Grand Property Services
Mortgage Calculator
Based on information from California Regional Multiple Listing Service, Inc. as of . This information is for your personal, non-commercial use and may not be used for any purpose other than to identify prospective properties you may be interested in purchasing. Display of MLS data is usually deemed reliable but is NOT guaranteed accurate by the MLS. Buyers are responsible for verifying the accuracy of all information and should investigate the data themselves or retain appropriate professionals. Information from sources other than the Listing Agent may have been included in the MLS data. Unless otherwise specified in writing, Broker/Agent has not and will not verify any information obtained from other sources. The Broker/Agent providing the information contained herein may or may not have been the Listing and/or Selling Agent.
