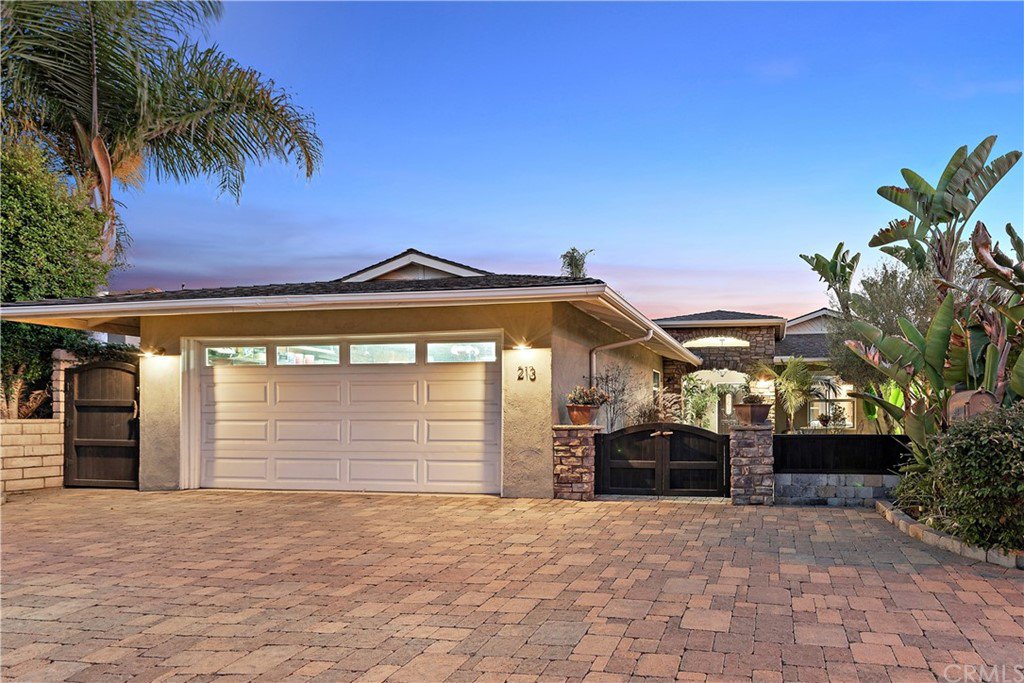213 Calle Sonora, San Clemente, CA 92672
- $1,900,000
- 3
- BD
- 2
- BA
- 2,057
- SqFt
- Sold Price
- $1,900,000
- List Price
- $1,895,000
- Closing Date
- Oct 18, 2021
- Status
- CLOSED
- MLS#
- OC21201517
- Year Built
- 1963
- Bedrooms
- 3
- Bathrooms
- 2
- Living Sq. Ft
- 2,057
- Lot Size
- 7,020
- Acres
- 0.16
- Lot Location
- Landscaped
- Days on Market
- 0
- Property Type
- Single Family Residential
- Property Sub Type
- Single Family Residence
- Stories
- One Level
- Neighborhood
- Hillcrest (Hc)
Property Description
Located in San Clemente’s esteemed hill community, this impressive single-level residence captures unparalleled 180-degree views of the ocean and rolling hillsides. Mature landscaping and stone accents adorn the home’s façade, welcoming you inside the private courtyard and into the nearly 2,100 SQFT residence. Complimented by high ceilings and stunning wood floors, expansive windows frame the main living spaces of the home showcasing exquisite ocean and sunset views, custom fireplace, and open concept floor plan. Just off the living areas, the kitchen offers granite countertops, stainless steel appliances with Thermador professional range oven and hood, generous cabinetry space, and breakfast bar with seating. As you continue to the living quarters, the master bedroom boasts oversized windows with striking ocean and sunset views, private French doors leading to the backyard, and bath fitted with a double vanity, large walk-in shower, and separate soaking tub. Completing the home are two additional bedrooms and full bathroom. The home’s exterior living spaces are perfectly positioned to admire ocean and sunset views for miles, featuring a custom fire pit, multiple seating areas, and low-maintenance privacy landscaping. A rare commodity, this home features a large bonus room with vaulted ceilings and exterior access, ideal for entertaining or to be used as a home office or playroom. Additional highlights include an attached two-car garage with direct access, no HOA or Mello Roos, and excellent location near the San Clemente Pier, downtown shopping and dining, and the beach trail – schedule a tour today!
Additional Information
- Appliances
- Dishwasher, Freezer, Disposal, Gas Oven, Gas Range, Refrigerator, Range Hood, Trash Compactor, Dryer, Washer
- Pool Description
- None
- Fireplace Description
- Gas, Living Room
- Heat
- Central
- Cooling Description
- None
- View
- Catalina, Hills, Ocean, Panoramic
- Patio
- Brick
- Garage Spaces Total
- 2
- Sewer
- Public Sewer
- Water
- Public
- School District
- Capistrano Unified
- Interior Features
- Ceiling Fan(s), Granite Counters, Recessed Lighting
- Attached Structure
- Detached
- Number Of Units Total
- 1
Listing courtesy of Listing Agent: Ryan Schramm (ryan@creatusproperties.com) from Listing Office: Creatus Properties.
Listing sold by Christian Stubbs from First Team Real Estate
Mortgage Calculator
Based on information from California Regional Multiple Listing Service, Inc. as of . This information is for your personal, non-commercial use and may not be used for any purpose other than to identify prospective properties you may be interested in purchasing. Display of MLS data is usually deemed reliable but is NOT guaranteed accurate by the MLS. Buyers are responsible for verifying the accuracy of all information and should investigate the data themselves or retain appropriate professionals. Information from sources other than the Listing Agent may have been included in the MLS data. Unless otherwise specified in writing, Broker/Agent has not and will not verify any information obtained from other sources. The Broker/Agent providing the information contained herein may or may not have been the Listing and/or Selling Agent.
