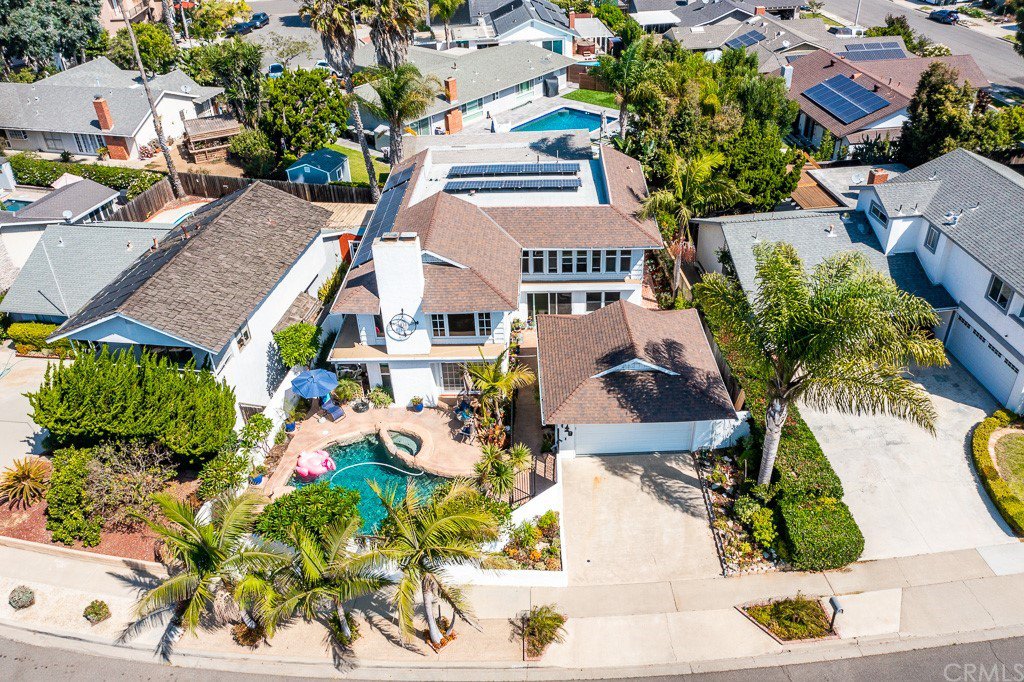1128 Gleneagles, Costa Mesa, CA 92627
- $1,820,000
- 5
- BD
- 4
- BA
- 3,056
- SqFt
- Sold Price
- $1,820,000
- List Price
- $1,849,000
- Closing Date
- Oct 27, 2021
- Status
- CLOSED
- MLS#
- OC21201100
- Year Built
- 1964
- Bedrooms
- 5
- Bathrooms
- 4
- Living Sq. Ft
- 3,056
- Lot Size
- 5,959
- Acres
- 0.14
- Lot Location
- Rectangular Lot
- Days on Market
- 0
- Property Type
- Single Family Residential
- Property Sub Type
- Single Family Residence
- Stories
- Two Levels
- Neighborhood
- Mesa Bluffs (Mblf)
Property Description
Come live your coastal dream with ocean views from your own home! You’ll never want to leave this custom home nestled in the sought-after enclave of Westside Costa Mesa. Enter inside the home to the flowing floor plan with the dining area and living room inviting you in. The heart of the living space is the fireplace. Just off the dining area, a large slider leads to the yard with a brick patio and lush landscape. The backyard’s pool and jacuzzi are a fan favorite when guests are over. Back inside, enjoy the remodeled eclectic bathroom. Upstairs, discover the fact this home has multiple living rooms. This extra living area features built-in bookcases/shelving, a wall of windows, and a ceiling fan. A lovely retreat, the master offers a roomy atmosphere, with its seating area, windows pulling in tons of natural light, and fireplace to cozy by. Highlights of the home include luxury vinyl flooring downstairs, wood flooring upstairs, recessed lighting, and lots of windows throughout. Nestled between Huntington Beach and Newport Coast, this premier community is in a low tax rate with no HOA or Mello Roos and nearby the Talbert Nature Reserve with hiking and biking trails. Quick freeway and Toll Roads access makes commuting a breeze. Centrally located to world-class shopping and dining, and best of all, just a stroll or short bike ride to the beach. A bonus are the utility cost savings with the fully paid-off solar panels and battery pack. If you gave up on thinking you can't have it all, think again.
Additional Information
- Appliances
- Dishwasher, Electric Range, Freezer, Microwave, Range Hood, Tankless Water Heater
- Pool
- Yes
- Pool Description
- Fenced, In Ground, Private, Solar Heat, Waterfall
- Fireplace Description
- Bonus Room, Electric, Gas, Living Room
- Heat
- Central, Fireplace(s), Solar
- Cooling
- Yes
- Cooling Description
- Zoned
- View
- Neighborhood
- Patio
- Patio, Stone
- Roof
- Flat
- Garage Spaces Total
- 2
- Sewer
- Public Sewer
- Water
- Public
- School District
- Newport Mesa Unified
- Elementary School
- Victoria
- Middle School
- Tewinkle
- High School
- Estancia
- Interior Features
- Ceiling Fan(s), Recessed Lighting, Bedroom on Main Level, Multiple Master Suites
- Attached Structure
- Detached
- Number Of Units Total
- 1
Listing courtesy of Listing Agent: John Allen (johnclydeallen@gmail.com) from Listing Office: Seven Gables Real Estate.
Listing sold by Christl Orr from Berkshire Hathaway Home Svcs.
Mortgage Calculator
Based on information from California Regional Multiple Listing Service, Inc. as of . This information is for your personal, non-commercial use and may not be used for any purpose other than to identify prospective properties you may be interested in purchasing. Display of MLS data is usually deemed reliable but is NOT guaranteed accurate by the MLS. Buyers are responsible for verifying the accuracy of all information and should investigate the data themselves or retain appropriate professionals. Information from sources other than the Listing Agent may have been included in the MLS data. Unless otherwise specified in writing, Broker/Agent has not and will not verify any information obtained from other sources. The Broker/Agent providing the information contained herein may or may not have been the Listing and/or Selling Agent.
