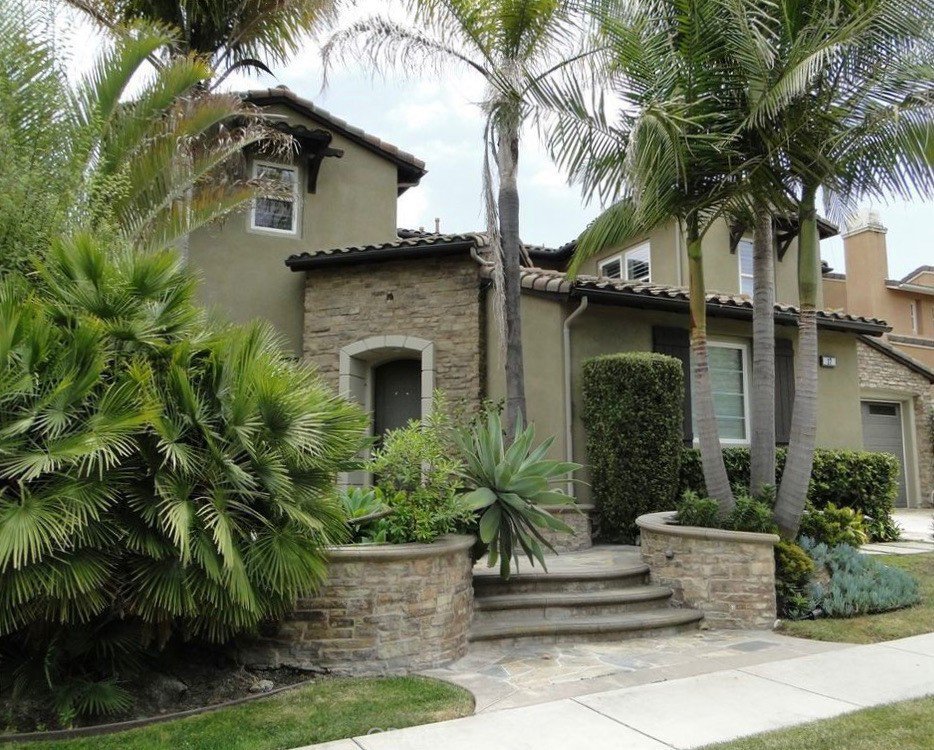17 Calle Canella, San Clemente, CA 92673
- $2,000,000
- 6
- BD
- 7
- BA
- 4,951
- SqFt
- Sold Price
- $2,000,000
- List Price
- $2,300,000
- Closing Date
- Nov 09, 2021
- Status
- CLOSED
- MLS#
- OC21201095
- Year Built
- 2005
- Bedrooms
- 6
- Bathrooms
- 7
- Living Sq. Ft
- 4,951
- Lot Size
- 8,718
- Acres
- 0.20
- Lot Location
- Back Yard, Cul-De-Sac, Front Yard, Sprinklers In Rear, Sprinklers In Front, Landscaped, Sprinklers Timer, Sprinklers On Side
- Days on Market
- 0
- Property Type
- Single Family Residential
- Property Sub Type
- Single Family Residence
- Stories
- Two Levels
- Neighborhood
- Mirador (Mird)
Property Description
4951 sq. ft. William Lyon home in highly sought after Mirador Tract on single-loaded street at end of cul de sac with nearby greenbelt is an entertainer’s delight with indoor courtyard, large backyard patio with Pebbletech salt water pool/spa, built-in BBQ, and fire pit. Inside, large chef’s kitchen, Stainless Steel appliances including 6-burner Wolf range and Subzero fridge. Huge granite island is perfect for entertaining! Master Bedroom has a large outdoor balcony with Peekaboo ocean view, as well as Canyon and City Lights views. Oversized 3-car tandem garage has epoxy floors and extra storage. Mirador amenities include Association pools, spas, tennis, sports courts, hiking trails, and a Championship Golf course!
Additional Information
- HOA
- 205
- Frequency
- Monthly
- Association Amenities
- Sport Court, Meeting/Banquet/Party Room, Outdoor Cooking Area, Barbecue, Picnic Area, Playground, Pool, Recreation Room, Spa/Hot Tub, Tennis Court(s), Trail(s)
- Appliances
- 6 Burner Stove, Built-In Range, Convection Oven, Double Oven, Dishwasher, Electric Oven, Disposal, Gas Range, Hot Water Circulator, Ice Maker, Microwave, Range Hood, Water Softener, Water Purifier
- Pool
- Yes
- Pool Description
- Heated, In Ground, Pebble, Private, Solar Heat, Salt Water, Waterfall, Association
- Fireplace Description
- Family Room, Great Room, Master Bedroom
- Heat
- Central, Fireplace(s)
- Cooling
- Yes
- Cooling Description
- Central Air, ENERGY STAR Qualified Equipment, Zoned
- View
- City Lights, Park/Greenbelt, Hills, Peek-A-Boo
- Roof
- Spanish Tile
- Garage Spaces Total
- 3
- Sewer
- Sewer Tap Paid
- Water
- Public
- School District
- Capistrano Unified
- Elementary School
- Vista Del Mar
- Middle School
- Vista Del Mar
- High School
- San Clemente
- Interior Features
- Dry Bar, Granite Counters, High Ceilings, Pantry, Wired for Data, Wired for Sound, Bedroom on Main Level, Entrance Foyer, Instant Hot Water, Loft, Main Level Master, Multiple Master Suites
- Attached Structure
- Detached
- Number Of Units Total
- 1
Listing courtesy of Listing Agent: Noushin Brown (noushinbrown@gmail.com) from Listing Office: Team OC Realty.
Listing sold by Casey Kirkland from Coldwell Banker Realty
Mortgage Calculator
Based on information from California Regional Multiple Listing Service, Inc. as of . This information is for your personal, non-commercial use and may not be used for any purpose other than to identify prospective properties you may be interested in purchasing. Display of MLS data is usually deemed reliable but is NOT guaranteed accurate by the MLS. Buyers are responsible for verifying the accuracy of all information and should investigate the data themselves or retain appropriate professionals. Information from sources other than the Listing Agent may have been included in the MLS data. Unless otherwise specified in writing, Broker/Agent has not and will not verify any information obtained from other sources. The Broker/Agent providing the information contained herein may or may not have been the Listing and/or Selling Agent.
