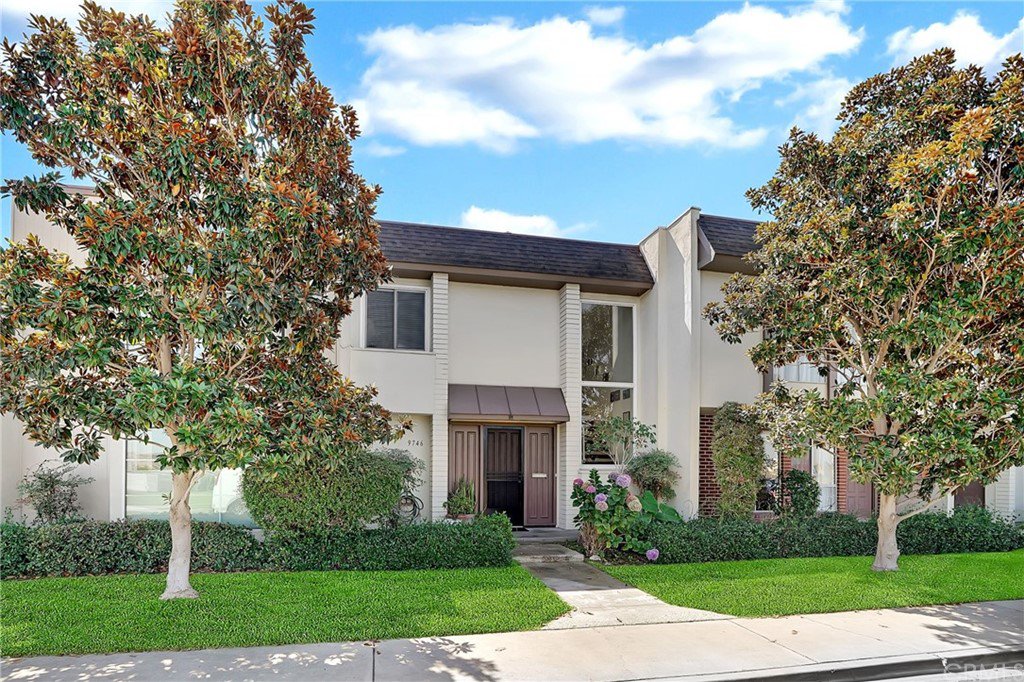9746 Bluereef Drive, Huntington Beach, CA 92646
- $707,000
- 2
- BD
- 2
- BA
- 1,118
- SqFt
- Sold Price
- $707,000
- List Price
- $699,000
- Closing Date
- Dec 01, 2021
- Status
- CLOSED
- MLS#
- OC21200624
- Year Built
- 1965
- Bedrooms
- 2
- Bathrooms
- 2
- Living Sq. Ft
- 1,118
- Lot Size
- 1,576
- Acres
- 0.04
- Lot Location
- Back Yard, Close to Clubhouse, Garden, Landscaped, Level, Near Park, Near Public Transit, Street Level, Yard
- Days on Market
- 0
- Property Type
- Single Family Residential
- Style
- Traditional
- Property Sub Type
- Single Family Residence
- Stories
- Two Levels
- Neighborhood
- Villa Pacific (Vpac)
Property Description
Rarely On Market! Location location!!! large park right front, Park View! Also near beach! California Beach-Close Lifestyle at it's Finest w/Year-Round Ocean Breezes! This Superb 2-Story Townhome (PUD) w/Oversized 2 Car Garage & Huge Private Patio is Located in the Highly Sought-After Villa Pacific Resort-Style Community Less than a Mile to the Beach and Fronting on Gisler Park that Provides Wonderful Park Views from Many of the Windows. Step through the Entry Door and Fall in Love with this Clean Turnkey, Warm & Inviting Home! It Boasts Wood Laminate Flooring Downstairs, Dual Pane Windows & Sliders, Plantation Shutters, Custom Window Blinds, Smooth Ceilings, Recessed Lighting, Raised Panel Interior Doors, Mirrored Closets with Built-In Organizers, an Open Floorplan with "Floating" Staircase, a Spacious Light & Bright Living Room with Enormous 2-Story Windows, and a Lovely Kitchen with Coastal Blue Glass Composition Countertops, White Cabinetry, Large Pantry, Recessed Lighting, New Electric Range, Microwave, Dishwasher, and a Breakfast Bar. The Kitchen is Open to a Full-Size Dining Room with Walls of Glass Overlooking the Wonderful Entertainer's Patio with Perfectly Manicured Landscaping and Large Deck Area that's Perfect for Outdoor Entertaining, Relaxing, and BBQs. Downstairs Half Bath is Updated with Bead Board Wainscoting, Pedestal Sink, and Upgraded Lighting. It has a Good-Sized Bedrooms and a Jack & Jill Bathroom with 2 Separate Vanity Areas and a Tub/Shower Combo. This is a Fabulous Community in a Top-Ranked School Zone (Eader, Sowers, and Edison), Lush Park-Like Greenbelts, Walking Paths, 3 Association Pools, Spas, Clubhouses, Tennis Courts, Huge Park, Playground, RV & Boat Parking (No Extra Charge - Subject to Availability) is Walking Distance to Trader Joe's, Biking Distance to Downtown Huntington Beach Shopping, Pier, Restaurants, Entertainment and the New Pacific City. Ready to Live at the Beach? This Home has what Everyone is Looking For!!
Additional Information
- HOA
- 365
- Frequency
- Monthly
- Association Amenities
- Clubhouse, Sport Court, Maintenance Grounds, Playground, Pool, Pet Restrictions, RV Parking, Sauna, Spa/Hot Tub, Tennis Court(s), Trail(s)
- Appliances
- Built-In Range, Dishwasher, Electric Range, Disposal, Microwave, Water Heater
- Pool Description
- Gunite, Heated, In Ground, Association
- Heat
- Central
- Cooling Description
- None
- View
- Park/Greenbelt
- Exterior Construction
- Stucco
- Patio
- Concrete, Deck, Open, Patio
- Roof
- Common Roof
- Garage Spaces Total
- 2
- Sewer
- Public Sewer
- Water
- Public
- School District
- Huntington Beach Union High
- Middle School
- Sower
- High School
- Edison
- Interior Features
- Block Walls, Ceiling Fan(s), Open Floorplan, Pantry, Paneling/Wainscoting, Recessed Lighting, All Bedrooms Up, Jack and Jill Bath
- Attached Structure
- Attached
- Number Of Units Total
- 1
Listing courtesy of Listing Agent: Lily Campbell (lily@lilycampbellteam.com) from Listing Office: First Team Real Estate.
Listing sold by Forrest Bagley from Bye Bye House, Inc
Mortgage Calculator
Based on information from California Regional Multiple Listing Service, Inc. as of . This information is for your personal, non-commercial use and may not be used for any purpose other than to identify prospective properties you may be interested in purchasing. Display of MLS data is usually deemed reliable but is NOT guaranteed accurate by the MLS. Buyers are responsible for verifying the accuracy of all information and should investigate the data themselves or retain appropriate professionals. Information from sources other than the Listing Agent may have been included in the MLS data. Unless otherwise specified in writing, Broker/Agent has not and will not verify any information obtained from other sources. The Broker/Agent providing the information contained herein may or may not have been the Listing and/or Selling Agent.
