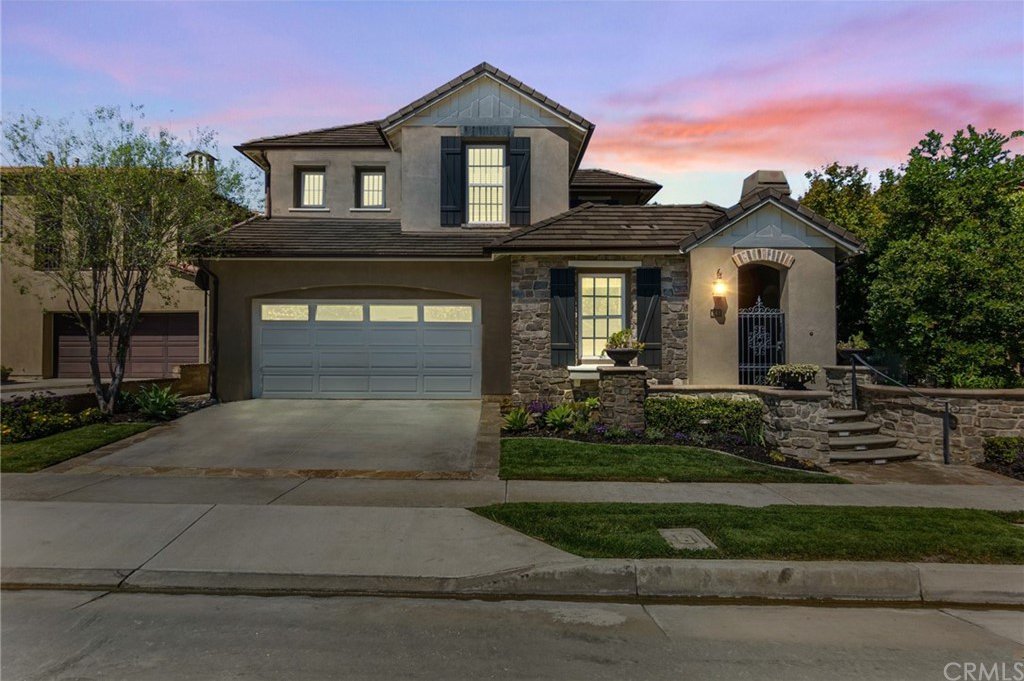21 Calle Saltamontes, San Clemente, CA 92673
- $1,650,000
- 4
- BD
- 3
- BA
- 3,340
- SqFt
- Sold Price
- $1,650,000
- List Price
- $1,575,000
- Closing Date
- Nov 08, 2021
- Status
- CLOSED
- MLS#
- OC21200257
- Year Built
- 2005
- Bedrooms
- 4
- Bathrooms
- 3
- Living Sq. Ft
- 3,340
- Lot Size
- 6,590
- Acres
- 0.15
- Lot Location
- Back Yard, Front Yard, Lawn, Landscaped, Level
- Days on Market
- 0
- Property Type
- Single Family Residential
- Property Sub Type
- Single Family Residence
- Stories
- Two Levels
- Neighborhood
- Sansol (Sans)
Property Description
Enjoy coastal living at its finest in this 3,340 sq. ft. home located in Talega’s acclaimed Sansol. This statement home boasts an open-plan layout warmed by sunlight & cooled by ocean breezes. Downstairs, tumbled travertine floors contrast w/ elegant fixtures & finishes to create a sense of easy luxury, including custom light fixtures & tile patterns throughout. Bedroom with adjacent full bath is ideal for guests or in-laws’ suite. Work in your well-equipped home office or relax w/ friends & family around the great room’s stacked stone fireplace & built-in entertainment cabinet. The kitchen is a chef’s delight, w/ a full array of new, KitchenAid appliances, including dishwasher, refrigerator, wall oven & microwave. You’ll never run out of space w/ a 6-burner gas stove, large island w/ room to seat 4 & miles of Italian marble countertops. Chevron tile backsplash is the icing on the cake. Outside, your personal oasis awaits, w/ multi seating areas amid mature trees/landscaping, fireplace w/ chimney, fountain & new built-in BBQ. Retreat upstairs to a versatile loft/den/office & 3 spacious bedrooms, one with adjacent study w/ built-in desk/shelving. Master suite offers a luxurious escape, w/ a full wall of built-in shelving, custom closet system & en suite bath w/ dual vanities & soaking tub surrounded by stunning tile/fixtures. Recent upgrades include new 75-gallon water heater; PEX piping; interior paint; & toilets. Prime location close to great schools & San Clemente’s beaches!
Additional Information
- HOA
- 224
- Frequency
- Monthly
- Association Amenities
- Clubhouse, Sport Court, Outdoor Cooking Area, Barbecue, Playground, Pool, Tennis Court(s), Trail(s)
- Appliances
- Built-In Range, Double Oven, Dishwasher, Gas Cooktop, Disposal, Gas Oven, Gas Range, Microwave, Refrigerator
- Pool Description
- Community, Association
- Fireplace Description
- Family Room, Outside
- Heat
- Forced Air
- Cooling
- Yes
- Cooling Description
- Central Air, Dual
- View
- None
- Garage Spaces Total
- 2
- Sewer
- Public Sewer, Sewer Tap Paid
- Water
- Public
- School District
- Capistrano Unified
- Elementary School
- Vista Del Mar
- Middle School
- Vista Del Mar
- High School
- San Clemente
- Interior Features
- Built-in Features, Ceiling Fan(s), Crown Molding, Open Floorplan, Stone Counters, Recessed Lighting, Bedroom on Main Level, Walk-In Closet(s)
- Attached Structure
- Detached
- Number Of Units Total
- 1
Listing courtesy of Listing Agent: Kevin Hood (Kevin@GreenTreeProperties.net) from Listing Office: GreenTree Properties.
Listing sold by Jimmy Reed from Re/Max Coastal Homes
Mortgage Calculator
Based on information from California Regional Multiple Listing Service, Inc. as of . This information is for your personal, non-commercial use and may not be used for any purpose other than to identify prospective properties you may be interested in purchasing. Display of MLS data is usually deemed reliable but is NOT guaranteed accurate by the MLS. Buyers are responsible for verifying the accuracy of all information and should investigate the data themselves or retain appropriate professionals. Information from sources other than the Listing Agent may have been included in the MLS data. Unless otherwise specified in writing, Broker/Agent has not and will not verify any information obtained from other sources. The Broker/Agent providing the information contained herein may or may not have been the Listing and/or Selling Agent.
