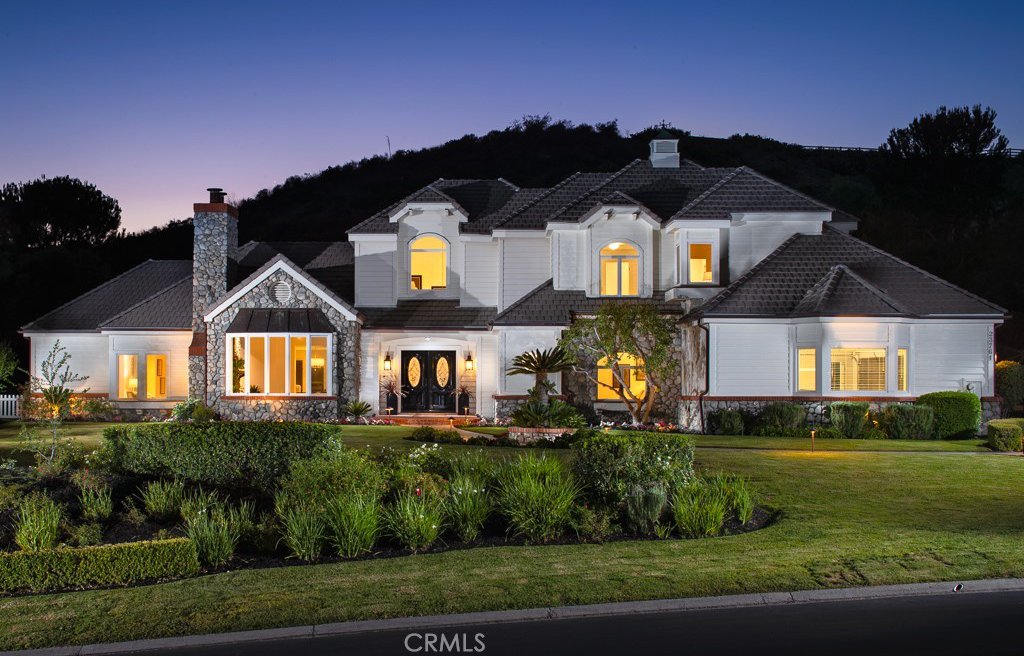23761 VIA ROBLE, Coto De Caza, CA 92679
- $2,850,000
- 5
- BD
- 3
- BA
- 3,300
- SqFt
- Sold Price
- $2,850,000
- List Price
- $2,998,000
- Closing Date
- Mar 09, 2022
- Status
- CLOSED
- MLS#
- OC21199312
- Year Built
- 1989
- Bedrooms
- 5
- Bathrooms
- 3
- Living Sq. Ft
- 3,300
- Lot Size
- 66,000
- Acres
- 1.52
- Lot Location
- Back Yard, Front Yard, Sprinklers In Rear, Lawn, Lot Over 40000 Sqft, Sprinklers On Side, Sprinkler System
- Days on Market
- 0
- Property Type
- Single Family Residential
- Style
- Custom
- Property Sub Type
- Single Family Residence
- Stories
- Two Levels
- Neighborhood
- Forest (Tf)
Property Description
This is a rare find in Orange county This Private Custom Estate in The Beautiful Forest area of Coto de Caza, located on 1.5 acre lot with A huge flat yard grass areas. The home has a lot to offer including that rare downstairs master suite on the first level with a setting area and cozy fireplace, French doors which opens to the patio and an amazing yard area to enjoy. An additional guest bedroom/office is on the first level with full bathroom. A grand formal two story entry with a sweeping staircase and custom ceiling finishes, lovely marble flooring through entry, hall, and dining areas. A light and bright Formal living room with vaulted wood beamed ceiling is accented by a stone floor to ceiling fireplace and a wall of bay windows with views. The formal Dining room has beautiful ceiling molding, wains-coating and marble flooring, french doors lead to the patio and yard area. An amazing Gourmet cooks delight kitchen with two large islands, granite counter-tops and back-splash, with lots of cabinets, a gourmet commercial Wolf range, pull out sub-zero refrigerator drawers, built in Pebble Ice maker, two wine refrigerators,and large walk-in Pantry, A Breakfast Nook with lots of view windows, A cozy floor to ceiling Stone Fireplace opens to the nook, Kitchen, and family room. Adjoining is a spacious Family Room with vaulted ceiling and special lighting, stone flooring, French Windows and Doors. The upstairs offers Three light and bright bedrooms with views, and A Bedroom with double sinks, and walk in shower. New Luxury vinyl flooring. The very long driveway takes you to 3 over-sized garages with side entrance and wood garage doors making the front of the home with-out showing the garages,also a great work area in side the garage. Very private location With amazing space between homes. All bedrooms, living room,and staircase have new luxury wide plank vinyl flooring, new lighting inside and out, Newer lightweight tile Roofing, and cooper gutters, Newer air conditioner and heating system downstairs. Upstairs has its own air conditioner heating system. All the interior of the home has been completely painted. The exterior was painted little over two year ago.
Additional Information
- HOA
- 235
- Frequency
- Monthly
- Association Amenities
- Guard
- Appliances
- 6 Burner Stove, Double Oven, Dishwasher, Gas Cooktop, Disposal, Gas Oven, Gas Water Heater, Indoor Grill, Ice Maker, Microwave, Refrigerator, Trash Compactor
- Pool Description
- None
- Fireplace Description
- Family Room, Gas, Gas Starter, Kitchen, Living Room, Master Bedroom
- Heat
- Central, Forced Air
- Cooling
- Yes
- Cooling Description
- Central Air, Dual
- View
- Hills, Valley
- Patio
- Brick, Concrete, See Remarks
- Roof
- Tile
- Garage Spaces Total
- 3
- Sewer
- Sewer Tap Paid
- Water
- Public
- School District
- Capistrano Unified
- Interior Features
- Beamed Ceilings, Wet Bar, Chair Rail, Ceiling Fan(s), Crown Molding, Cathedral Ceiling(s), Granite Counters, High Ceilings, Open Floorplan, Pantry, Pull Down Attic Stairs, Sunken Living Room, Track Lighting, Two Story Ceilings, Bar, Bedroom on Main Level, Entrance Foyer, Main Level Master, Walk-In Pantry, Walk-In Closet(s)
- Attached Structure
- Detached
- Number Of Units Total
- 1
Listing courtesy of Listing Agent: Lyn Chadwick (lynchadwick1RE@gmail.com) from Listing Office: Berkshire Hathaway HomeService.
Listing sold by General NONMEMBER from NONMEMBER MRML
Mortgage Calculator
Based on information from California Regional Multiple Listing Service, Inc. as of . This information is for your personal, non-commercial use and may not be used for any purpose other than to identify prospective properties you may be interested in purchasing. Display of MLS data is usually deemed reliable but is NOT guaranteed accurate by the MLS. Buyers are responsible for verifying the accuracy of all information and should investigate the data themselves or retain appropriate professionals. Information from sources other than the Listing Agent may have been included in the MLS data. Unless otherwise specified in writing, Broker/Agent has not and will not verify any information obtained from other sources. The Broker/Agent providing the information contained herein may or may not have been the Listing and/or Selling Agent.
