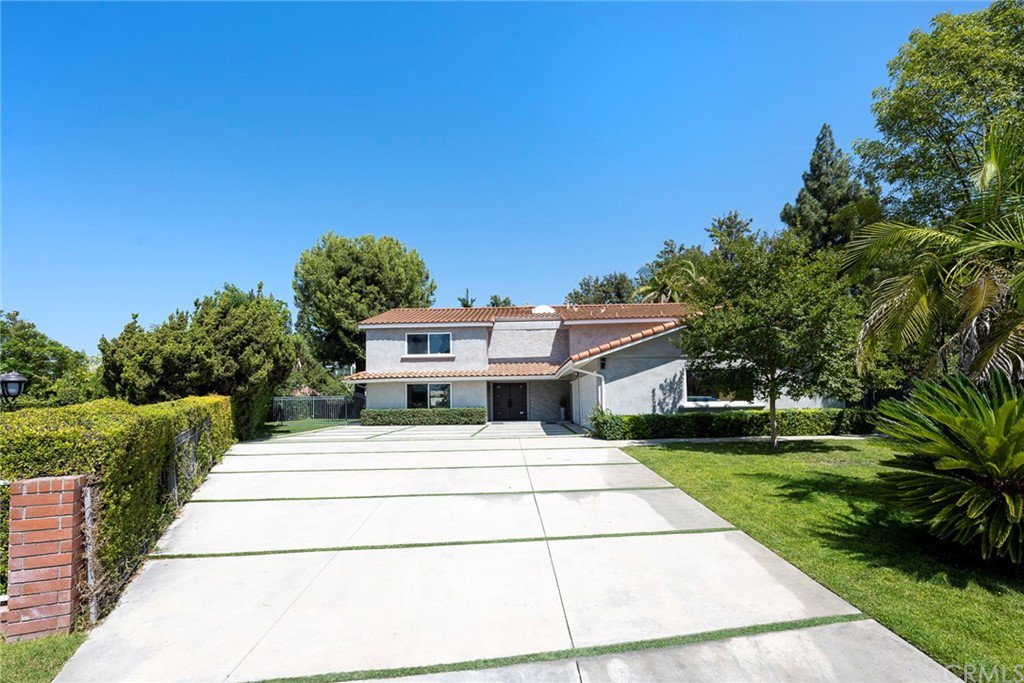8571 Monticello Avenue, Buena Park, CA 90621
- $1,938,000
- 5
- BD
- 5
- BA
- 4,266
- SqFt
- Sold Price
- $1,938,000
- List Price
- $1,949,000
- Closing Date
- Oct 21, 2021
- Status
- CLOSED
- MLS#
- OC21198488
- Year Built
- 1972
- Bedrooms
- 5
- Bathrooms
- 5
- Living Sq. Ft
- 4,266
- Lot Size
- 17,000
- Acres
- 0.39
- Lot Location
- 0-1 Unit/Acre, Back Yard, Cul-De-Sac, Front Yard, Garden, Sprinklers In Rear, Sprinklers In Front, Lawn, Landscaped, Sprinkler System, Value In Land
- Days on Market
- 0
- Property Type
- Single Family Residential
- Property Sub Type
- Single Family Residence
- Stories
- Two Levels
- Neighborhood
- Other
Property Description
NESTLED IN AN EXCLUSIVE COMMUNITY, ON A SMALL RESIDENTIAL STREET CUL-DE-SAC AWAY FROM BUSY ROADS IS A BEAUTIFUL HOME AWAITS FOR A NEW FAMILY. SOME UNIQUE CHARACTERISTICS SUCH AS THREE LARGE OVER-SIZED BEDROOMS INCLUDING MASTER SUITE ON A BOTH FIRST AND SECOND FLOOR, TWO-STORY HIGH FOYER WITH SKYLIGHT, SEPARATE WOK KITCHEN WITH SINK & REFRIGERATOR NEXT TO MAIN KITCHEN, 3-CAR GARAGE WITH A WIDENED & EXTENDED DRIVEWAY ACCOMMODATING EXTRA CARS, AND A 17,000 SQFT FLAT USABLE LOT ENTERTAINING OUTDOOR ACTIVITIES ENHANCE AND ELEVATE YOUR DAILY LIFE. A WIDE PLANK WOOD FLOORING THRU OUT, CUSTOM CHANDELIERS & LIGHTINGS, CUSTOM CABINETRY THRU OUT, THERMADOR STAINLESS STEEL KITCHEN APPLIANCES INCLUDING BUILT IN REFRIGERATOR, CAESARSTONE COUNTERTOPS WITH GLASS DECORATIVE TILE BACK SPLASH IN THE KITCHEN, LED RECESS LIGHTS, CUSTOM HORIZONTAL RAILING, CUSTOM BASEBOARDS, AND ALL UPGRADED BATHROOMS OFFER COMFORT AND FURTHER REFINE YOUR LIVING SPACE. A SPACIOUS NATURE FILLED BACKYARD ALONG WITH BUILT IN BBQ, BURNER, REFRIGERATOR, AND STORAGE IS COZY AND PRIVATE ACCOMMODATING OUTDOOR ACTIVITIES OR SOCIAL GATHERINGS. 2–3-MILE DISTANCE TO GROCERIES, SHOPS, AND EATERIES, IN ADDITION TO WHAT THIS HOME OFFER, YOU CAN ADD A GUEST HOUSE OR A POOL… PERHAPS BOTH.
Additional Information
- Appliances
- Gas Range, Microwave, Refrigerator, Range Hood, Water Heater, Dryer, Washer
- Pool Description
- None
- Fireplace Description
- Master Bedroom
- Heat
- Central, Forced Air
- Cooling
- Yes
- Cooling Description
- Central Air
- View
- None
- Patio
- Deck
- Roof
- Spanish Tile
- Garage Spaces Total
- 3
- Sewer
- Public Sewer
- Water
- Public
- School District
- Fullerton Joint Union High
- Elementary School
- Emery
- High School
- Sunny Hills
- Interior Features
- High Ceilings, Stone Counters, Recessed Lighting, Two Story Ceilings, Unfurnished, Entrance Foyer, Main Level Master, Multiple Master Suites, Walk-In Closet(s)
- Attached Structure
- Detached
- Number Of Units Total
- 1
Listing courtesy of Listing Agent: David Chae (idavidchae@hotmail.com) from Listing Office: Realty One Group West.
Listing sold by Ester Choi from T.N.G. Real Estate Consultants
Mortgage Calculator
Based on information from California Regional Multiple Listing Service, Inc. as of . This information is for your personal, non-commercial use and may not be used for any purpose other than to identify prospective properties you may be interested in purchasing. Display of MLS data is usually deemed reliable but is NOT guaranteed accurate by the MLS. Buyers are responsible for verifying the accuracy of all information and should investigate the data themselves or retain appropriate professionals. Information from sources other than the Listing Agent may have been included in the MLS data. Unless otherwise specified in writing, Broker/Agent has not and will not verify any information obtained from other sources. The Broker/Agent providing the information contained herein may or may not have been the Listing and/or Selling Agent.
