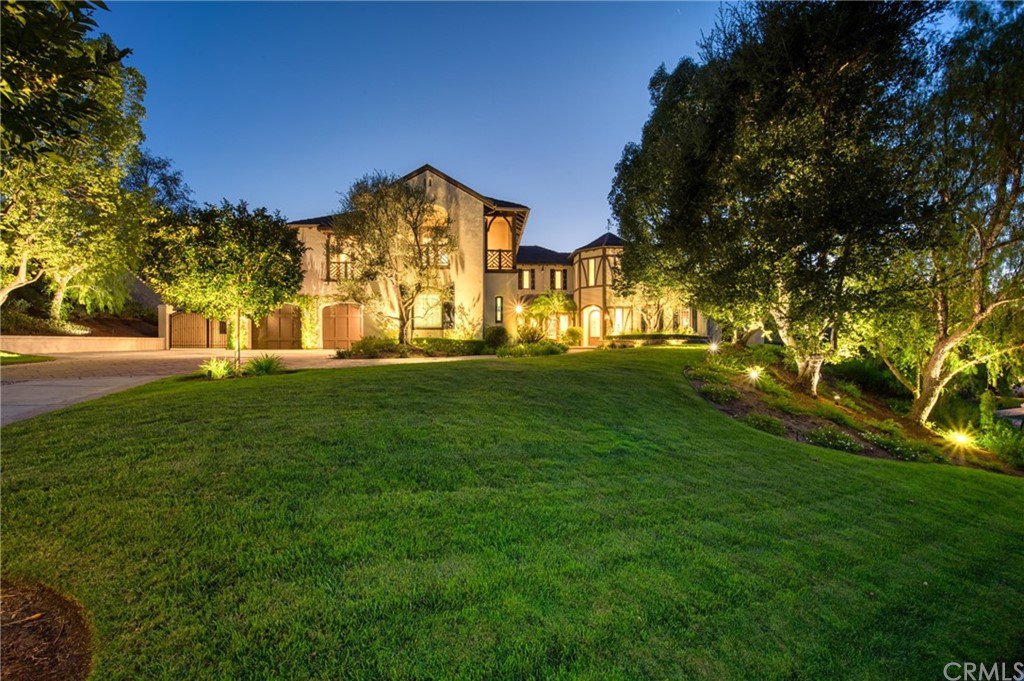6 Atherton Drive, Coto De Caza, CA 92679
- $3,115,000
- 5
- BD
- 5
- BA
- 5,400
- SqFt
- Sold Price
- $3,115,000
- List Price
- $2,999,000
- Closing Date
- Oct 15, 2021
- Status
- CLOSED
- MLS#
- OC21198284
- Year Built
- 1999
- Bedrooms
- 5
- Bathrooms
- 5
- Living Sq. Ft
- 5,400
- Lot Size
- 44,736
- Acres
- 1.03
- Lot Location
- Back Yard, Corner Lot, Lot Over 40000 Sqft, Sprinkler System
- Days on Market
- 0
- Property Type
- Single Family Residential
- Property Sub Type
- Single Family Residence
- Stories
- Two Levels
- Neighborhood
- Atherton (Attn)
Property Description
Welcome to 6 Atherton, a stunning 5 bedroom plus office, plus bonus, 4.5 bathroom home situated on a corner lot with over an acre of land in the highly sought after Atherton neighborhood of Coto de Caza. Enjoy living in your own private resort estate with no immediate neighbors. Intricate interior design includes solid core interior doors, wainscoting throughout and gorgeous custom built-ins. Chef's kitchen boasts stainless steel appliances, Viking 6-burner range stove, double dishwashers, abundant cabinetry and butler's pantry leading straight to the formal dining area making serving your guests a breeze. Private office lies just off the main entrance adjacent to a gorgeous formal living space. Downstairs includes a guest bedroom with en suite bathroom and adjacent oversized laundry room. Upstairs Master Suite with retreat boasts tranquil views. Spa-like remodeled master bath features relaxing soaking tub, walk-in steam shower, vanity area and two separate walk-in closets. Three secondary bedrooms plus bonus room complete the upper level. Entertainer's dream backyard features built-in BBQ bar, pool & spa, outdoor fireplace and Huge grass yard. Professional exterior lighting and OWNED Solar System covers most of the annual electric expense. Enjoy all the amenities Coto de Caza has to offer like its Award-Winning Golf Course, hiking, biking & horse trails, parks, Golf & Racquet Club (membership required), Equestrian Center, sports parks and so much more! Low tax rate & HOA dues. Don't miss this incredible opportunity and schedule a private showing today!
Additional Information
- HOA
- 235
- Frequency
- Monthly
- Association Amenities
- Controlled Access, Sport Court, Dog Park, Horse Trails, Other Courts, Playground, Trail(s)
- Appliances
- 6 Burner Stove, Built-In Range, Dishwasher, Gas Range, Microwave, Refrigerator, Range Hood
- Pool
- Yes
- Pool Description
- Gunite, Heated, In Ground, Private
- Fireplace Description
- Family Room, Living Room, Outside
- Heat
- Central, Forced Air, Zoned
- Cooling
- Yes
- Cooling Description
- Central Air, Dual
- View
- Hills, Mountain(s), Pool, Valley, Trees/Woods
- Patio
- Covered
- Roof
- Tile
- Garage Spaces Total
- 3
- Sewer
- Public Sewer
- Water
- Public
- School District
- Capistrano Unified
- Elementary School
- Wagon Wheel
- Middle School
- Las Flores
- High School
- Tesoro
- Interior Features
- Balcony, Ceiling Fan(s), Crown Molding, Granite Counters, High Ceilings, Paneling/Wainscoting, Recessed Lighting, Bedroom on Main Level, Entrance Foyer, Jack and Jill Bath, Walk-In Closet(s)
- Attached Structure
- Detached
- Number Of Units Total
- 1
Listing courtesy of Listing Agent: Kenneth Bowen (Ken@TheBowenTeam.com) from Listing Office: Re/Max Real Estate Group.
Listing sold by Jean Liu from Golden Orange Realty
Mortgage Calculator
Based on information from California Regional Multiple Listing Service, Inc. as of . This information is for your personal, non-commercial use and may not be used for any purpose other than to identify prospective properties you may be interested in purchasing. Display of MLS data is usually deemed reliable but is NOT guaranteed accurate by the MLS. Buyers are responsible for verifying the accuracy of all information and should investigate the data themselves or retain appropriate professionals. Information from sources other than the Listing Agent may have been included in the MLS data. Unless otherwise specified in writing, Broker/Agent has not and will not verify any information obtained from other sources. The Broker/Agent providing the information contained herein may or may not have been the Listing and/or Selling Agent.
