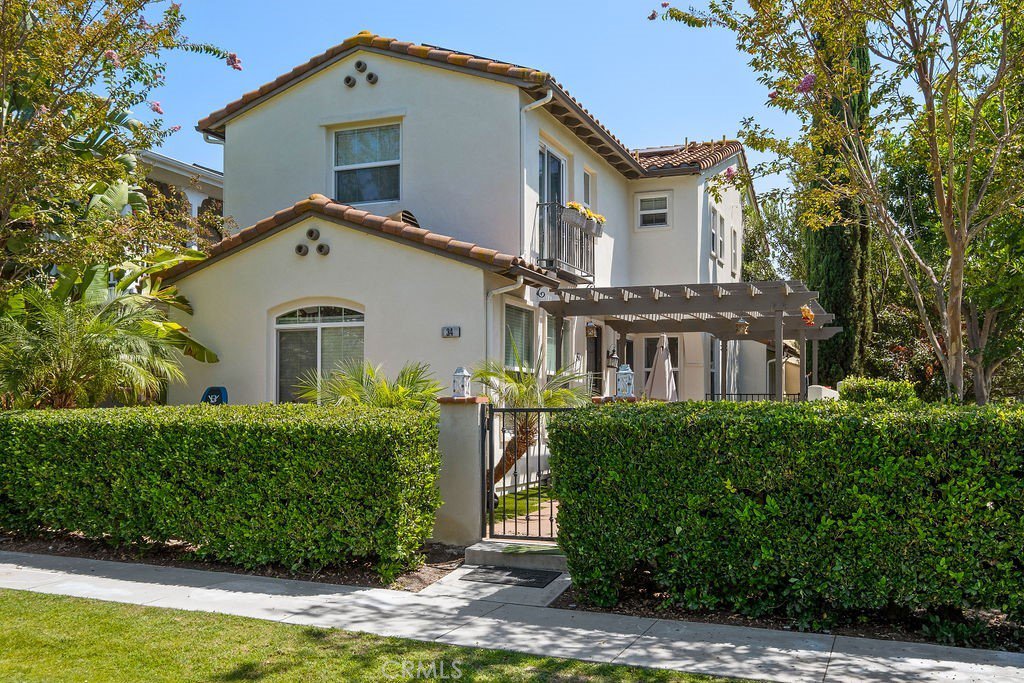34 Sklar Street, Ladera Ranch, CA 92694
- $990,000
- 3
- BD
- 3
- BA
- 1,703
- SqFt
- Sold Price
- $990,000
- List Price
- $979,999
- Closing Date
- Oct 14, 2021
- Status
- CLOSED
- MLS#
- OC21197942
- Year Built
- 2003
- Bedrooms
- 3
- Bathrooms
- 3
- Living Sq. Ft
- 1,703
- Lot Size
- 2,382
- Acres
- 0.05
- Lot Location
- Close to Clubhouse, Corner Lot, Landscaped, Near Park
- Days on Market
- 0
- Property Type
- Single Family Residential
- Property Sub Type
- Single Family Residence
- Stories
- Two Levels
- Neighborhood
- Savannah (Savn)
Property Description
This home is a Show Stopper! Rare corner lot has plenty of privacy and an abundance of natural light. Welcomed into upgraded wood grain flooring and an open floor plan. Kitchen commands appreciation with the breathtaking Quartz counters, custom glass tile backsplash, new Bosch stainless steel appliances, upgraded recessed lighting, and white cabinets. The dining area has been upgraded with Shiplap and French Doors opening out for entertaining. Shiplap heaven in the family room featuring intricate custom built-ins. Spacious master suite opens up to the balcony perfect for morning coffee, afternoon breezes and relaxing. The master bathroom has Quartz counters, wood based laminate flooring, dual sinks, new faucets, romantic soaking tub with separate walk-in shower and two closets including one walk-in. Secondary bedrooms are generous in size, with secondary upgraded bathroom, laundry area and linen storage completes the upstairs. 2 car direct access garage has been updated with custom storage cabinets and epoxy floors. Expansive patio area with a dedicated dog run, turf and plenty of room to entertain. Custom closets in all bedrooms, reverse osmosis at kitchen sink, whole house water filter and softener, new A/C and water heater and solar. Just steps to the neighborhood Canterra pool and park, one block to Ladera Ranch Elementary and Middle School, Ladera Ranch Public Library and Founders Park. Enjoy all Ladera Ranch has to offer with Free Cox High-Speed internet, Resort-style pools, parks, hiking and biking trails, basketball courts, tennis courts, water park, dog Park and skate Park. This one is a must see!
Additional Information
- HOA
- 319
- Frequency
- Monthly
- Association Amenities
- Clubhouse, Dog Park, Outdoor Cooking Area, Playground, Pool, Spa/Hot Tub, Tennis Court(s), Trail(s)
- Appliances
- Built-In Range, Dishwasher, Gas Cooktop, Disposal, Gas Water Heater, Microwave, Self Cleaning Oven, Water Purifier
- Pool Description
- Association
- Fireplace Description
- Family Room
- Heat
- Forced Air
- Cooling
- Yes
- Cooling Description
- Central Air
- View
- Park/Greenbelt, Neighborhood, Pool
- Patio
- Concrete, Patio, Wrap Around
- Garage Spaces Total
- 2
- Sewer
- Sewer Assessment(s), Sewer On Bond
- Water
- Public
- School District
- Capistrano Unified
- Elementary School
- Ladera Ranch
- Middle School
- Ladera Ranch
- High School
- San Juan Hills
- Interior Features
- Balcony, Crown Molding, Cathedral Ceiling(s), Open Floorplan, Wired for Data, All Bedrooms Up, Walk-In Closet(s)
- Attached Structure
- Detached
- Number Of Units Total
- 1
Listing courtesy of Listing Agent: Amy Sims (amysimsteam@gmail.com) from Listing Office: Legacy 15 Real Estate Brokers.
Listing sold by Adam Wright from Keller Williams VIP Properties
Mortgage Calculator
Based on information from California Regional Multiple Listing Service, Inc. as of . This information is for your personal, non-commercial use and may not be used for any purpose other than to identify prospective properties you may be interested in purchasing. Display of MLS data is usually deemed reliable but is NOT guaranteed accurate by the MLS. Buyers are responsible for verifying the accuracy of all information and should investigate the data themselves or retain appropriate professionals. Information from sources other than the Listing Agent may have been included in the MLS data. Unless otherwise specified in writing, Broker/Agent has not and will not verify any information obtained from other sources. The Broker/Agent providing the information contained herein may or may not have been the Listing and/or Selling Agent.
