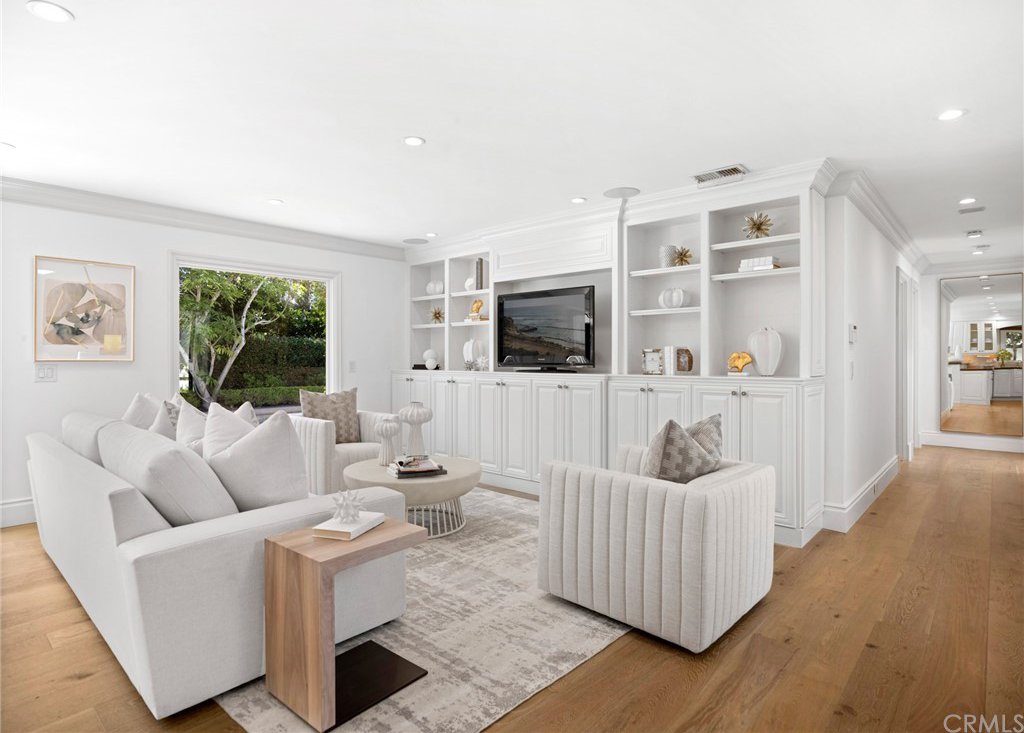1531 Santanella Terrace, Corona Del Mar, CA 92625
- $4,122,500
- 4
- BD
- 3
- BA
- 2,800
- SqFt
- Sold Price
- $4,122,500
- List Price
- $4,295,000
- Closing Date
- Jan 07, 2022
- Status
- CLOSED
- MLS#
- OC21197631
- Year Built
- 1955
- Bedrooms
- 4
- Bathrooms
- 3
- Living Sq. Ft
- 2,800
- Lot Size
- 7,052
- Acres
- 0.16
- Lot Location
- 0-1 Unit/Acre, Landscaped, Rectangular Lot, Yard
- Days on Market
- 0
- Property Type
- Single Family Residential
- Property Sub Type
- Single Family Residence
- Stories
- One Level
- Neighborhood
- Irvine Terrace (Irvt)
Property Description
Situated in Corona del Mar’s ever sought-after community of Irvine Terrace, 1531 Santanella Terrace is the quintessential setting for enjoying the Southern California coastal lifestyle. Recently refreshed and updated, complete with ornate stone and woodwork, this single level, four bedroom, three bath, approx. 2,800 sqft property offers an airy, yet warm, open floor plan resulting in a perfect fusion of early California style with today's demand for modern finishes, convenience and comfort. Highlighted by effortless transitions from the kitchen and butlers pantry to the adjacent built-in desk space ideal for working or schooling from home, to both the formal living and great room. French doors lead to the spacious backyard that sits beautifully landscaped and lined with greenery, creating your own private oasis. Make memories dining al fresco at a barbecue island with built-in Lynx barbecue and refrigerator, entertaining around the outdoor fire place, all while enjoying the salt water pool and spa. The home is perfectly positioned in close proximity to Fashion Island, world class beaches, award wining schools, restaurants, and walking distance to Balboa Island & the newly updated Newport Beach Country Club.
Additional Information
- HOA
- 48
- Frequency
- Monthly
- Association Amenities
- Management
- Appliances
- 6 Burner Stove, Dishwasher, Freezer, Gas Range, Microwave, Refrigerator, Range Hood
- Pool
- Yes
- Pool Description
- In Ground, Private
- Fireplace Description
- Outside
- Heat
- Central
- Cooling
- Yes
- Cooling Description
- Central Air
- View
- None
- Patio
- Brick, Enclosed
- Roof
- Asphalt, Composition, Fiberglass, Shingle
- Garage Spaces Total
- 2
- Sewer
- Public Sewer
- Water
- Public
- School District
- Newport Mesa Unified
- Interior Features
- Built-in Features, Crown Molding, Granite Counters, Open Floorplan, Stone Counters, Recessed Lighting, Wired for Sound, All Bedrooms Down, Bedroom on Main Level, Jack and Jill Bath, Main Level Master, Walk-In Pantry, Walk-In Closet(s)
- Attached Structure
- Detached
- Number Of Units Total
- 1
Listing courtesy of Listing Agent: Paul Daftarian (paul@daftariangroup.com) from Listing Office: Luxe Real Estate.
Listing sold by Tandida Abel from Pacific PlatinumPropertiesInc
Mortgage Calculator
Based on information from California Regional Multiple Listing Service, Inc. as of . This information is for your personal, non-commercial use and may not be used for any purpose other than to identify prospective properties you may be interested in purchasing. Display of MLS data is usually deemed reliable but is NOT guaranteed accurate by the MLS. Buyers are responsible for verifying the accuracy of all information and should investigate the data themselves or retain appropriate professionals. Information from sources other than the Listing Agent may have been included in the MLS data. Unless otherwise specified in writing, Broker/Agent has not and will not verify any information obtained from other sources. The Broker/Agent providing the information contained herein may or may not have been the Listing and/or Selling Agent.
