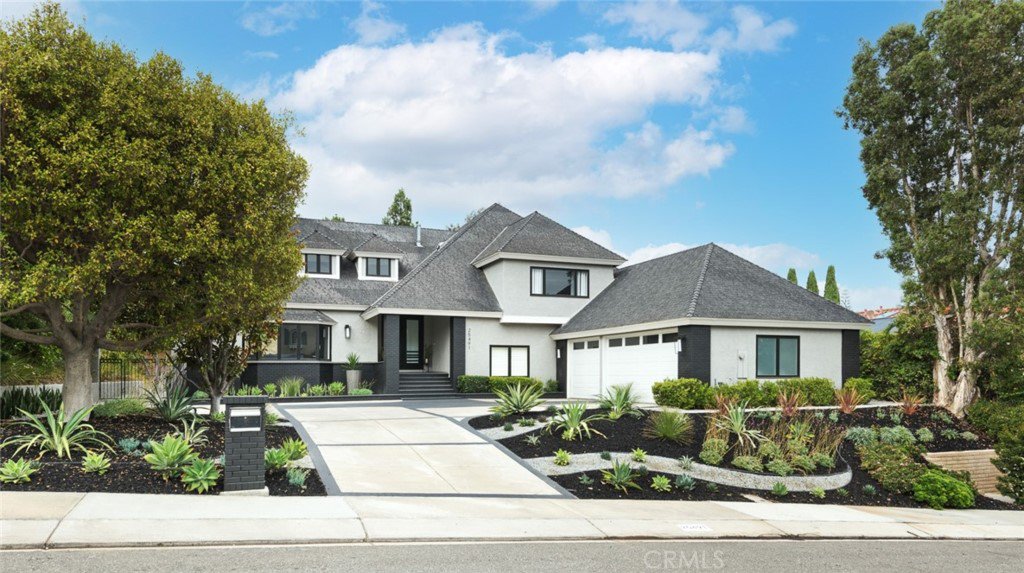25491 Rapid Falls Road, Laguna Hills, CA 92653
- $2,705,000
- 4
- BD
- 4
- BA
- 4,402
- SqFt
- Sold Price
- $2,705,000
- List Price
- $2,695,000
- Closing Date
- Jan 03, 2022
- Status
- CLOSED
- MLS#
- OC21197565
- Year Built
- 1986
- Bedrooms
- 4
- Bathrooms
- 4
- Living Sq. Ft
- 4,402
- Lot Size
- 25,414
- Acres
- 0.58
- Lot Location
- Back Yard, Front Yard, Landscaped, Yard
- Days on Market
- 0
- Property Type
- Single Family Residential
- Property Sub Type
- Single Family Residence
- Stories
- Multi Level
- Neighborhood
- Nellie Gail (Ng)
Property Description
Incredible opportunity to own a completely remodeled custom home on over 1/2 acre in prestigious Nellie Gail Ranch. Shows like a model, almost every surface has been upgraded or replaced. All work has been completed in last 2 years with professional designer's touch and thoughtfulness. Highlights include an amazingly refreshed contemporary kitchen, oversized folding doors off dining room, custom fireplaces and feature walls, hotel style bar off family room. Inviting and voluminous floorplan, all rooms are large and entire home has high ceilings. Outside has been reimagined as well with new paint, lighting and beautifully designed softscape in front and rear yard is resort like with new deck, newly resurfaced pool and new spacious grass area. Finally, a home in The Ranch where you can move right in and enjoy the miles of equestrian trails (home is also equestrian zoned) and concerts at Gallup Park, or the newly remodeled Clubhouse.
Additional Information
- HOA
- 157
- Frequency
- Monthly
- Association Amenities
- Sport Court, Horse Trails, Picnic Area, Playground
- Appliances
- 6 Burner Stove, Dishwasher, Gas Cooktop, Microwave, Refrigerator, Range Hood
- Pool
- Yes
- Pool Description
- In Ground, Private
- Fireplace Description
- Family Room, Living Room, Master Bedroom
- Heat
- Zoned
- Cooling
- Yes
- Cooling Description
- Dual, Zoned
- View
- Pool
- Patio
- Deck, Patio
- Garage Spaces Total
- 3
- Sewer
- Sewer Tap Paid
- Water
- Public
- School District
- Saddleback Valley Unified
- Elementary School
- Valencia
- Middle School
- La Paz
- High School
- Laguna Hills
- Interior Features
- Wet Bar, Built-in Features, Balcony, Cathedral Ceiling(s), Coffered Ceiling(s), Recessed Lighting, Bedroom on Main Level, Walk-In Closet(s)
- Attached Structure
- Detached
- Number Of Units Total
- 1
Listing courtesy of Listing Agent: Ben Tate (ben.tate@compass.com) from Listing Office: Compass.
Listing sold by Edison Cook from Surterre Properties Inc.
Mortgage Calculator
Based on information from California Regional Multiple Listing Service, Inc. as of . This information is for your personal, non-commercial use and may not be used for any purpose other than to identify prospective properties you may be interested in purchasing. Display of MLS data is usually deemed reliable but is NOT guaranteed accurate by the MLS. Buyers are responsible for verifying the accuracy of all information and should investigate the data themselves or retain appropriate professionals. Information from sources other than the Listing Agent may have been included in the MLS data. Unless otherwise specified in writing, Broker/Agent has not and will not verify any information obtained from other sources. The Broker/Agent providing the information contained herein may or may not have been the Listing and/or Selling Agent.
