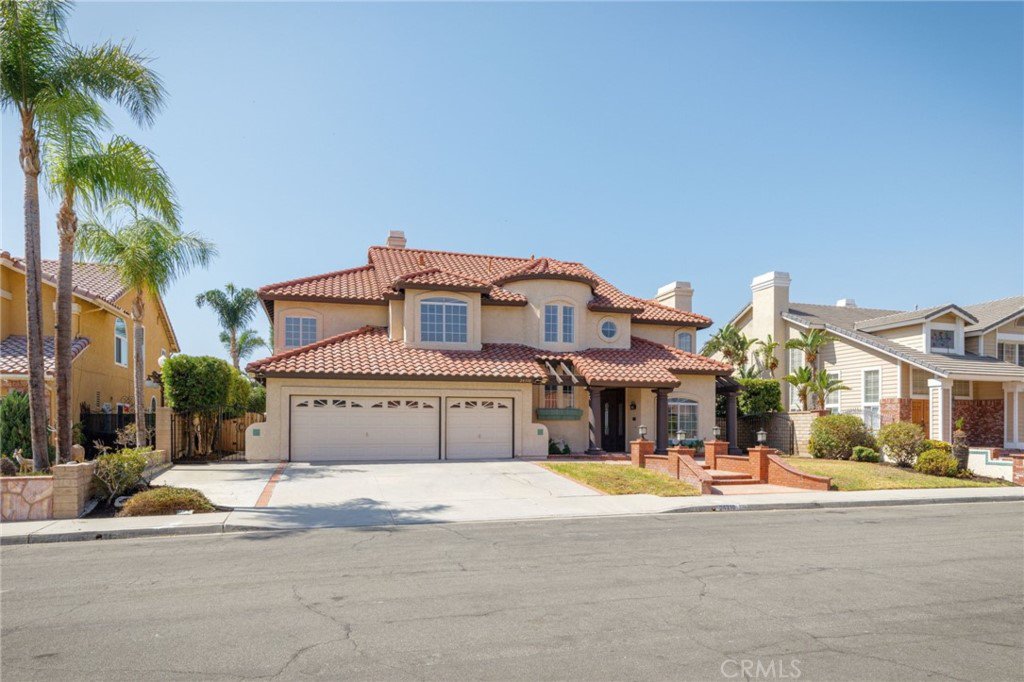24310 Avenida De Marcia, Yorba Linda, CA 92887
- $1,700,000
- 5
- BD
- 5
- BA
- 4,352
- SqFt
- Sold Price
- $1,700,000
- List Price
- $1,800,900
- Closing Date
- Nov 23, 2021
- Status
- CLOSED
- MLS#
- OC21197178
- Year Built
- 1989
- Bedrooms
- 5
- Bathrooms
- 5
- Living Sq. Ft
- 4,352
- Lot Size
- 14,800
- Acres
- 0.34
- Lot Location
- Sprinklers In Rear, Sprinklers In Front, Sprinkler System, Yard
- Days on Market
- 0
- Property Type
- Single Family Residential
- Style
- Traditional
- Property Sub Type
- Single Family Residence
- Stories
- Two Levels
Property Description
Once this beauty hits the market it wont last. UPSTAIRS: 4 Bedrooms, Master w/private Livingroom, gas fireplace, bedroom area with patio so you can enjoy the awesome view. The bathroom has a large shower, separate tub, his/her sides and bidet on her side. Separate closets, separate sinks and an awesome view of canyon and city. Jack and Jill bedrooms (3rd & 4th), the other bedroom (5th) has direct access to the hallway bathroom. A large upstairs family room/loft with a canyon and city view between the master suite and the 3 bedrooms. 2 staircases (1) entryway (2) close to family room. DOWNSTAIRS: Office in the front of the house w/built-in shelves, desk and patio door. Living room that steps down, gas fireplace, step up into the formal dining room that has a patio door leading out into the breathtaking backyard with a pool and spa. The kitchen has a walk-in pantry, counter cooktop, dual ovens and microware. A Large family room with a gas fireplace, a wet bar and patio door leading out into the awesome backyard with 180 degree view of the canyon and city. The powder bathroom is close to the family room, laundry room and a bedroom with full bathroom and 3 car garage. The backyard has a beautiful pool/spa, room to fulfill all your backyard entertainment with an awesome view of canyon and city.
Additional Information
- Appliances
- 6 Burner Stove, Dishwasher, Gas Cooktop, Disposal, Gas Water Heater
- Pool
- Yes
- Pool Description
- Heated, In Ground, Private
- Fireplace Description
- Family Room, Living Room
- Heat
- Central
- Cooling
- Yes
- Cooling Description
- Central Air
- View
- City Lights, Canyon, Hills, Neighborhood, Panoramic, Pool, Valley, Trees/Woods
- Patio
- Patio
- Roof
- Spanish Tile
- Garage Spaces Total
- 3
- Sewer
- Public Sewer, Sewer Tap Paid
- Water
- Public
- School District
- Brea-Olinda Unified
- Interior Features
- Wet Bar, Balcony, Central Vacuum, In-Law Floorplan, Multiple Staircases, Pantry, Storage, Sunken Living Room, Bedroom on Main Level, Jack and Jill Bath, Loft
- Attached Structure
- Detached
- Number Of Units Total
- 1
Listing courtesy of Listing Agent: Vanessa Payne (TeamVanessa2015@gmail.com) from Listing Office: Berkshire Hathaway H.S.C.P.
Listing sold by Tamara Al Obweini from First Team Real Estate
Mortgage Calculator
Based on information from California Regional Multiple Listing Service, Inc. as of . This information is for your personal, non-commercial use and may not be used for any purpose other than to identify prospective properties you may be interested in purchasing. Display of MLS data is usually deemed reliable but is NOT guaranteed accurate by the MLS. Buyers are responsible for verifying the accuracy of all information and should investigate the data themselves or retain appropriate professionals. Information from sources other than the Listing Agent may have been included in the MLS data. Unless otherwise specified in writing, Broker/Agent has not and will not verify any information obtained from other sources. The Broker/Agent providing the information contained herein may or may not have been the Listing and/or Selling Agent.
