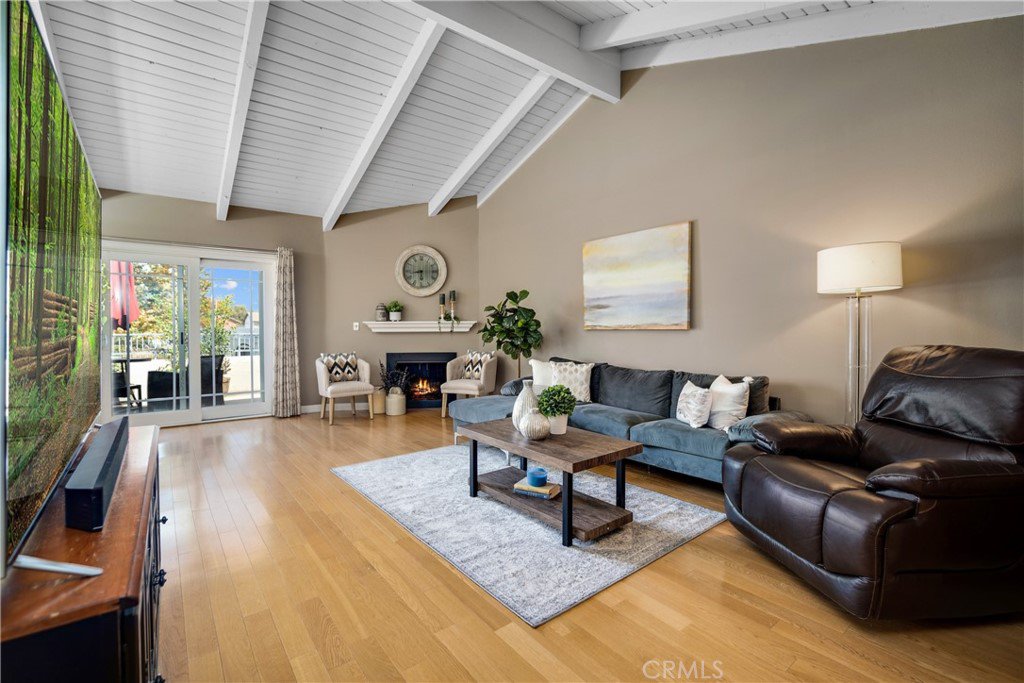1209 Paseo Dorado, Fullerton, CA 92833
- $545,000
- 2
- BD
- 2
- BA
- 1,185
- SqFt
- Sold Price
- $545,000
- List Price
- $475,000
- Closing Date
- Oct 28, 2021
- Status
- CLOSED
- MLS#
- OC21196405
- Year Built
- 1971
- Bedrooms
- 2
- Bathrooms
- 2
- Living Sq. Ft
- 1,185
- Lot Location
- Greenbelt, Sprinklers In Front, Landscaped
- Days on Market
- 0
- Property Type
- Condo
- Style
- Spanish
- Property Sub Type
- Condominium
- Stories
- One Level
Property Description
Are you looking for a single level in a fabulous area? This end unit 2 bedroom 2 bath home will fill the bill. It has 1189 square feet plus a 2 car garage. With beamed ceilings that reach for the sky you will be amazed at the open living area with its wood floors and cozy fireplace. The dining area can accommodate all your gatherings. Newer slider leads you to the large balcony with room for seating, a table and a BBQ. Over $40,000 in upgrades make this an incredible value. The remodeled kitchen has quartz countertops, shaker cabinets and stainless steel appliances. Both bathrooms have also been upgraded—wait until you see the master glass enclosed shower! Close to downtown Fullerton with its vibrant night life, local bistros and overall appeal, the beautiful Racquet Club Villa South community has a pool, spa, lovely greenbelts that meander through the neighborhood and the Homeowner’s Association maintains the grounds and pays for cable, water, trash—all you pay for is electricity. Don’t miss this opportunity to own in a wonderful neighborhood.
Additional Information
- HOA
- 441
- Frequency
- Monthly
- Association Amenities
- Gas, Maintenance Grounds, Maintenance Front Yard, Barbecue, Playground, Pool, Trash, Cable TV, Water
- Appliances
- Dishwasher, Disposal, Gas Oven, Gas Range, Microwave, Refrigerator, Self Cleaning Oven
- Pool Description
- Association
- Fireplace Description
- Gas, Living Room
- Heat
- Central
- Cooling
- Yes
- Cooling Description
- Central Air
- View
- None
- Exterior Construction
- Drywall, Stucco
- Patio
- Deck
- Roof
- Spanish Tile
- Garage Spaces Total
- 2
- Sewer
- Public Sewer, Sewer Tap Paid
- Water
- Public
- School District
- Fullerton Joint Union High
- Elementary School
- Laguna Road
- Middle School
- Parks
- High School
- Sunny Hills
- Interior Features
- Balcony, Cathedral Ceiling(s), High Ceilings, Living Room Deck Attached, Open Floorplan, Two Story Ceilings, All Bedrooms Down, Bedroom on Main Level, Galley Kitchen, Main Level Master
- Attached Structure
- Attached
- Number Of Units Total
- 45
Listing courtesy of Listing Agent: Sandi Clark (sclark1009@gmail.com) from Listing Office: First Team Real Estate.
Listing sold by Debbie Miller from First Team Real Estate
Mortgage Calculator
Based on information from California Regional Multiple Listing Service, Inc. as of . This information is for your personal, non-commercial use and may not be used for any purpose other than to identify prospective properties you may be interested in purchasing. Display of MLS data is usually deemed reliable but is NOT guaranteed accurate by the MLS. Buyers are responsible for verifying the accuracy of all information and should investigate the data themselves or retain appropriate professionals. Information from sources other than the Listing Agent may have been included in the MLS data. Unless otherwise specified in writing, Broker/Agent has not and will not verify any information obtained from other sources. The Broker/Agent providing the information contained herein may or may not have been the Listing and/or Selling Agent.
