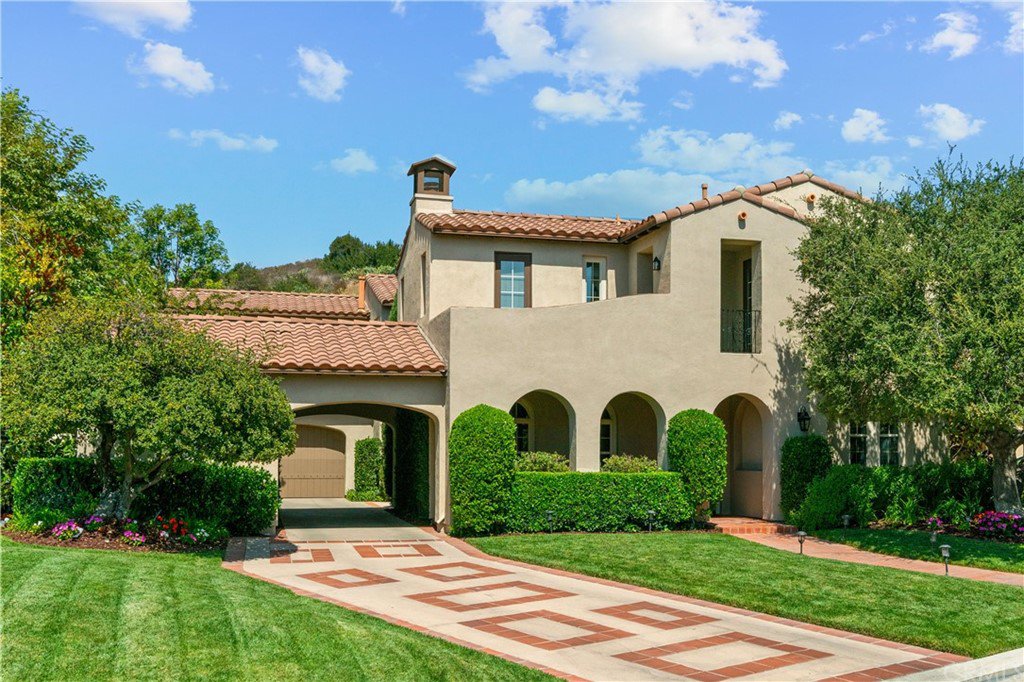10723 Plumas Way, Tustin, CA 92782
- $2,450,000
- 5
- BD
- 4
- BA
- 3,831
- SqFt
- Sold Price
- $2,450,000
- List Price
- $2,198,000
- Closing Date
- Nov 01, 2021
- Status
- CLOSED
- MLS#
- OC21194476
- Year Built
- 2001
- Bedrooms
- 5
- Bathrooms
- 4
- Living Sq. Ft
- 3,831
- Lot Size
- 17,764
- Acres
- 0.41
- Lot Location
- Back Yard, Corner Lot, Cul-De-Sac, Front Yard, Lawn, Landscaped, Near Park, Sprinkler System, Yard
- Days on Market
- 0
- Property Type
- Single Family Residential
- Style
- Spanish
- Property Sub Type
- Single Family Residence
- Stories
- Two Levels
- Neighborhood
- Emerson (Emrs)
Property Description
Exclusive, gated Emerson estate, surrounded by the Peter’s Canyon hills. This spacious two-story property is set on an 18,000 Sq Ft. cul-de-sac lot with a beautiful view of avocado grove spanning the back hillside. This Spanish-style estate welcomes you into the home through a beautiful archway leading into the formal living room and entryway. The gorgeous, remodeled kitchen features a large slab granite island, built-in Monogram refrigerator, Thermador double ovens, a Viking 6-burner apron front gas cooktop, dishwasher & spacious pantry. The kitchen offers views onto the front courtyard and stunning entertainer’s backyard. The kitchen’s open layout leads the eye to an impressive space including a built-in wine bar and chiller near the breakfast nook and a custom entertainment center alongside the fireplace warming the family room. Modern lighting illuminates every room throughout the house. The first floor bedroom offers a gym setting, which can also be converted into a main floor bedroom or office, conveniently located adjacent to the main floor full bath. The formal dining room presents elegant wood beams spanning the ceiling, adding to the luxurious characteristics of the estate. The master retreat conveniently offers a sitting room that overlooks the pool and hillside along the back of the property. The master bath features a soaking tub, walk-in shower & two walk-in custom master closets separated by a charming vanity overlooking the courtyard. Two of the bedrooms share a Jack & Jill style bath, while the separate guest wing offers a private bedroom with an ensuite bath and balcony access. The guest wing also offers a spacious bonus room opening onto the balcony with views from the front of the estate. This property is a private paradise with an impeccable backyard for entertaining. A built-in BBQ, outdoor fireplace, covered sitting loggia, salt water pool/spa and large grassy area are just a few of the stunning aspects of the backyard. The avocado grove alongside the back of the home gives the outdoor space an incredible feeling of privacy. This estate is one-of-a-kind luxury. Walking distance to TOP ranking SCHOOLS- Peters Canyon Elementary/Pioneer Middle School/Beckman High School. Access to Peters’ Canyon hiking/biking trails & several nearby parks.
Additional Information
- HOA
- 410
- Frequency
- Monthly
- Association Amenities
- Other
- Appliances
- 6 Burner Stove, Built-In Range, Barbecue, Double Oven, Dishwasher, Electric Oven, Gas Cooktop, Disposal, Gas Water Heater, Microwave, Refrigerator, Self Cleaning Oven, Water To Refrigerator, Water Heater
- Pool
- Yes
- Pool Description
- Gas Heat, Heated, In Ground, Private, Salt Water
- Fireplace Description
- Family Room, Gas Starter, Living Room, Outside
- Heat
- Central, Forced Air
- Cooling
- Yes
- Cooling Description
- Central Air, Dual, Electric
- View
- Hills, Orchard, Trees/Woods
- Exterior Construction
- Stucco
- Patio
- Concrete, Tile
- Roof
- Concrete, Tile
- Garage Spaces Total
- 3
- Sewer
- Public Sewer, Sewer Tap Paid
- Water
- Public
- School District
- Tustin Unified
- Elementary School
- Peters Canyon
- Middle School
- Pioneer
- High School
- Beckman
- Interior Features
- Beamed Ceilings, Built-in Features, Ceiling Fan(s), Granite Counters, Open Floorplan, Pantry, Stone Counters, Recessed Lighting, Wired for Sound, Bedroom on Main Level, Jack and Jill Bath, Primary Suite, Walk-In Closet(s)
- Attached Structure
- Detached
- Number Of Units Total
- 114
Listing courtesy of Listing Agent: Jennifer Palmquist (RosemaryAndJennifer@FirstTeam.com) from Listing Office: First Team Real Estate.
Listing sold by Jennifer Palmquist from First Team Real Estate
Mortgage Calculator
Based on information from California Regional Multiple Listing Service, Inc. as of . This information is for your personal, non-commercial use and may not be used for any purpose other than to identify prospective properties you may be interested in purchasing. Display of MLS data is usually deemed reliable but is NOT guaranteed accurate by the MLS. Buyers are responsible for verifying the accuracy of all information and should investigate the data themselves or retain appropriate professionals. Information from sources other than the Listing Agent may have been included in the MLS data. Unless otherwise specified in writing, Broker/Agent has not and will not verify any information obtained from other sources. The Broker/Agent providing the information contained herein may or may not have been the Listing and/or Selling Agent.
