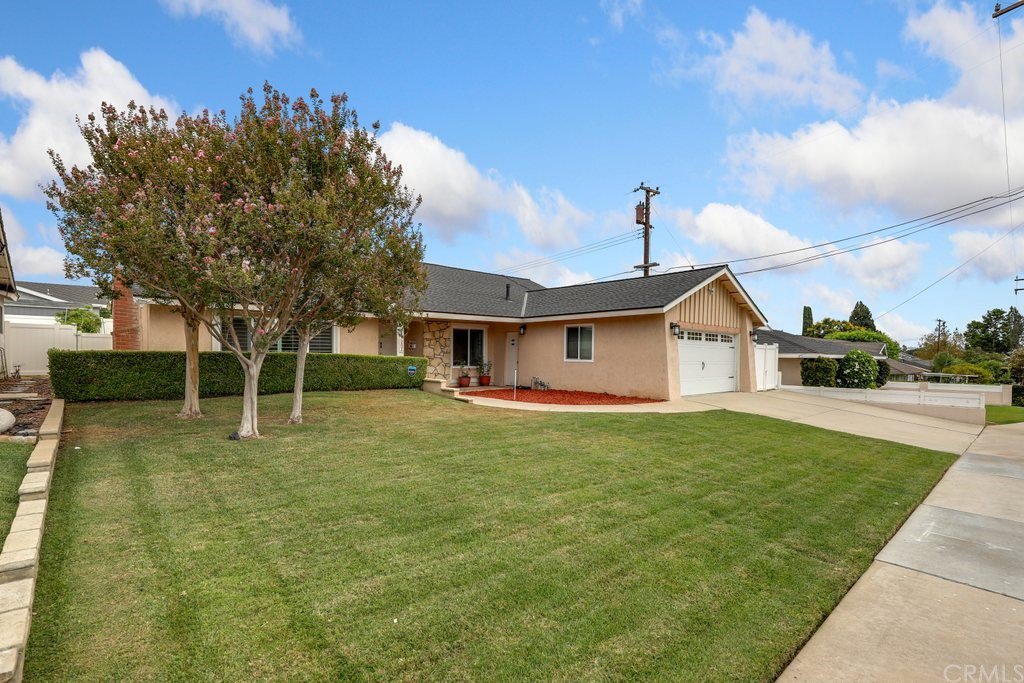4782 Casa Loma Avenue, Yorba Linda, CA 92886
- $930,000
- 4
- BD
- 2
- BA
- 1,710
- SqFt
- Sold Price
- $930,000
- List Price
- $898,000
- Closing Date
- Oct 22, 2021
- Status
- CLOSED
- MLS#
- OC21193878
- Year Built
- 1969
- Bedrooms
- 4
- Bathrooms
- 2
- Living Sq. Ft
- 1,710
- Lot Size
- 7,398
- Acres
- 0.17
- Lot Location
- Back Yard, Front Yard, Lawn, Landscaped, Near Park
- Days on Market
- 0
- Property Type
- Single Family Residential
- Property Sub Type
- Single Family Residence
- Stories
- One Level
- Neighborhood
- Not Defined
Property Description
Beautiful four-bedroom Yorba Linda home features newly painted bright white-gray modern tones, recessed lighting and Luxury Vinyl Plank flooring makes for an elegant space. The spacious living room boast a white brick fireplace, sitting area and new dual pane windows allow an abundance of natural light to illuminate the open floor plan throughout. The kitchen impresses with clean white cabinetry, Quartz countertops, built in buffet, plenty of storage and some glass inlay cabinet doors. The stainless-steel appliances include a dishwasher, gas single range oven and an industrial grade range hood. There is an adjacent dining area, convenient inside laundry room with storage and a pantry. New Energy efficient double pane sliding doors lead to the beautiful backyard with an open patio area, lush green grass, brick planters perfect for gardening and Vinyl fencing - 70+ year warranty. Down the hallway the secondary bedrooms are a generous size with ceiling fans, blinds and mirrored wardrobe closet doors with organizers. A remodeled full bathroom with modern barn doors, Quartz countertop vanity, shower in tub combo and some storage. The spacious primary ensuite features a Quartz countertop vanity, glass seamless shower doors, walk-in closet, a built-in dresser system, plantation shutters and a glass slider that opens to the backyard. A two-car garage with front side door access, A/C unit, whole house fan, Cobra venting system, extended driveway with potential RV parking and large front yard. New GAF Asphalt Shingle roof with 50-year Warranty. This home includes a TESLA Solar full paid with permit to operate, TESLA power wall- supports during emergencies, 220 V electrical car charging unit in garage (excludes the charger). Nearby to Yorba Linda Community Center, Thomas Lasorda Jr field house, Schools and parks, El Cajon Trail, shopping, restaurants and the new Yorba Linda City Center. Easy access to the 55, 91 freeways and Toll Roads. Please SEE the MLS SUPPLEMENT for more home feature details.
Additional Information
- Appliances
- Built-In Range, Dishwasher, ENERGY STAR Qualified Appliances, Free-Standing Range, Gas Cooktop, Disposal, Gas Oven, Gas Range, Gas Water Heater, Range Hood, Self Cleaning Oven, Trash Compactor, Water To Refrigerator, Water Heater, Water Purifier
- Pool Description
- None
- Fireplace Description
- Gas, Living Room
- Heat
- Central
- Cooling
- Yes
- Cooling Description
- Central Air, Gas, Whole House Fan
- View
- Neighborhood
- Exterior Construction
- Copper Plumbing
- Patio
- Open, Patio
- Roof
- Shingle
- Garage Spaces Total
- 2
- Sewer
- Public Sewer
- Water
- Public
- School District
- Placentia-Yorba Linda Unified
- Elementary School
- Rose
- Middle School
- Yorba Linda
- High School
- El Dorado
- Interior Features
- Ceiling Fan(s), Crown Molding, Granite Counters, Open Floorplan, Pantry, Recessed Lighting, Walk-In Closet(s)
- Attached Structure
- Detached
- Number Of Units Total
- 1
Listing courtesy of Listing Agent: Susan Karcher (susan.karcher@redfin.com) from Listing Office: Redfin.
Listing sold by Kimberly Norton-Mercer from National Realty Group
Mortgage Calculator
Based on information from California Regional Multiple Listing Service, Inc. as of . This information is for your personal, non-commercial use and may not be used for any purpose other than to identify prospective properties you may be interested in purchasing. Display of MLS data is usually deemed reliable but is NOT guaranteed accurate by the MLS. Buyers are responsible for verifying the accuracy of all information and should investigate the data themselves or retain appropriate professionals. Information from sources other than the Listing Agent may have been included in the MLS data. Unless otherwise specified in writing, Broker/Agent has not and will not verify any information obtained from other sources. The Broker/Agent providing the information contained herein may or may not have been the Listing and/or Selling Agent.
