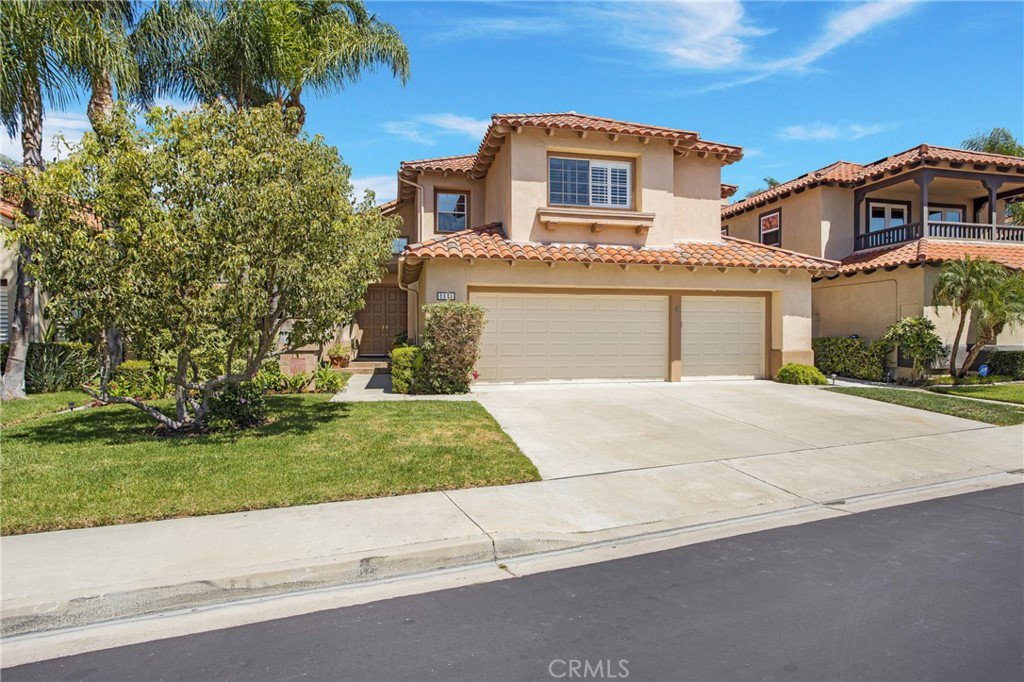2625 Saint Simons, Tustin, CA 92782
- $1,555,000
- 4
- BD
- 3
- BA
- 3,227
- SqFt
- Sold Price
- $1,555,000
- List Price
- $1,535,000
- Closing Date
- Oct 20, 2021
- Status
- CLOSED
- MLS#
- OC21193612
- Year Built
- 1993
- Bedrooms
- 4
- Bathrooms
- 3
- Living Sq. Ft
- 3,227
- Lot Size
- 6,160
- Acres
- 0.14
- Lot Location
- Back Yard, Cul-De-Sac, Front Yard, Sprinkler System
- Days on Market
- 0
- Property Type
- Single Family Residential
- Property Sub Type
- Single Family Residence
- Stories
- Two Levels
- Neighborhood
- Montecito (Mont)
Property Description
Located in the highly sought after gated community of Montecito in Tustin Ranch, this 2 story home features either 3 bedrooms and an office downstairs or 4 bedrooms, with one downstairs and 3 full baths. High cathedral ceilings when you enter highlight the floor to ceiling windows in the living room, a beautiful fireplace and it's sweeping staircase. There is a gourmet kitchen with a large island and bar seating eating, all in granite, which leads to casual dining and also to a large family room with fireplace! There is also a formal dining area off the living room and kitchen. Upstairs is a large bonus room with a POOL TABLE INCLUDED and 3 additional bedrooms! The master bedroom, with vaulted ceilings, is quite large and leads into dual oversize closets and a very large master bathroom. The bath has a large soaking tub and separate shower - along with a skylight. The secondary bedrooms are quite sizeable and have a jack-n-jill bath between. The backyard is so peaceful with so many flowering plants, new high quality astroturf and large side yards. Many of the extras in this home included a dual system AC, wired for sound, alarm system and a smart system sprinklers. The community includes a large pool, tennis courts, bbq area and playground. This community borders the Tustin Ranch Golf Course too. Short drive to Tustin/Irvine Marketplace shopping and restaurants too!
Additional Information
- HOA
- 132
- Frequency
- Monthly
- Association Amenities
- Barbecue, Playground, Pool, Spa/Hot Tub, Tennis Court(s)
- Appliances
- Dishwasher, Gas Oven, Gas Range, Microwave, Self Cleaning Oven
- Pool Description
- Community, Association
- Fireplace Description
- Family Room, Living Room
- Heat
- Central
- Cooling
- Yes
- Cooling Description
- Central Air, Dual
- View
- None
- Exterior Construction
- Stucco
- Patio
- Concrete, Front Porch
- Roof
- Spanish Tile
- Garage Spaces Total
- 3
- Sewer
- Sewer Tap Paid
- Water
- Public
- School District
- Tustin Unified
- Elementary School
- Ladera
- Middle School
- Pioneer
- High School
- Beckman
- Interior Features
- Balcony, Ceiling Fan(s), Cathedral Ceiling(s), Granite Counters, High Ceilings, Wired for Sound, Bedroom on Main Level, Dressing Area, Jack and Jill Bath, Walk-In Closet(s)
- Attached Structure
- Detached
- Number Of Units Total
- 1
Listing courtesy of Listing Agent: Cyndi Mino (cyndimino@gmail.com) from Listing Office: First Team Real Estate.
Listing sold by Mehdi Khosh from Berkshire Hathaway HomeService
Mortgage Calculator
Based on information from California Regional Multiple Listing Service, Inc. as of . This information is for your personal, non-commercial use and may not be used for any purpose other than to identify prospective properties you may be interested in purchasing. Display of MLS data is usually deemed reliable but is NOT guaranteed accurate by the MLS. Buyers are responsible for verifying the accuracy of all information and should investigate the data themselves or retain appropriate professionals. Information from sources other than the Listing Agent may have been included in the MLS data. Unless otherwise specified in writing, Broker/Agent has not and will not verify any information obtained from other sources. The Broker/Agent providing the information contained herein may or may not have been the Listing and/or Selling Agent.
