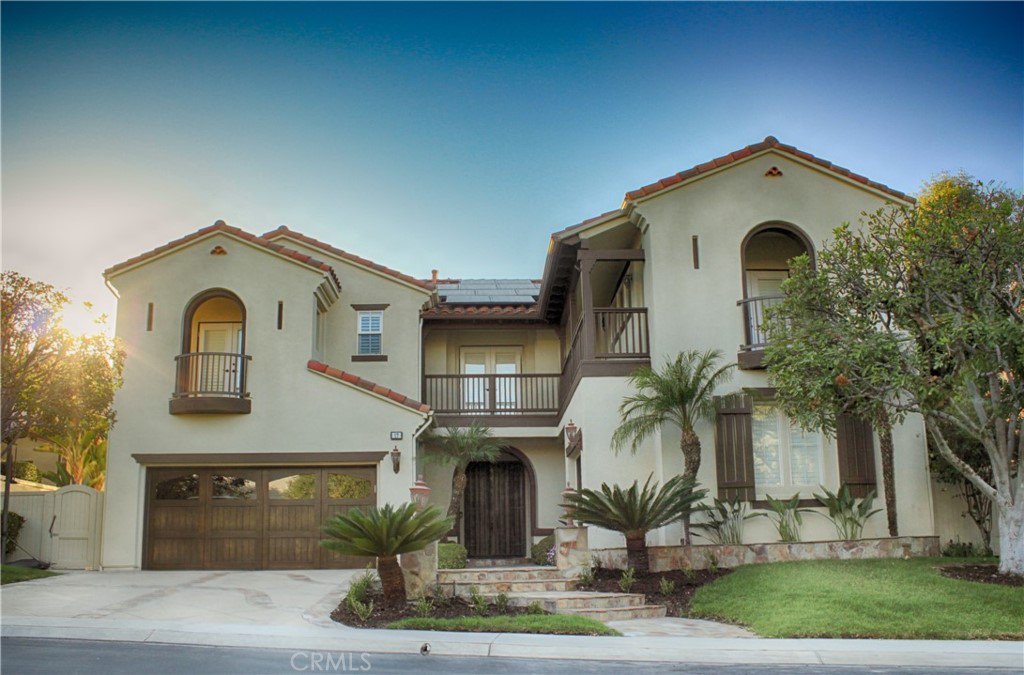17 Peony Way, Coto De Caza, CA 92679
- $1,920,000
- 4
- BD
- 5
- BA
- 4,236
- SqFt
- Sold Price
- $1,920,000
- List Price
- $1,899,000
- Closing Date
- Nov 05, 2021
- Status
- CLOSED
- MLS#
- OC21191198
- Year Built
- 1999
- Bedrooms
- 4
- Bathrooms
- 5
- Living Sq. Ft
- 4,236
- Lot Size
- 8,318
- Acres
- 0.19
- Lot Location
- Back Yard, Cul-De-Sac, Sprinkler System
- Days on Market
- 0
- Property Type
- Single Family Residential
- Style
- Mediterranean
- Property Sub Type
- Single Family Residence
- Stories
- Two Levels
- Neighborhood
- Southern Hills (Souh)
Property Description
Spectacular Southern Hills Home featuring a highly upgraded kitchen and an entertainer’s dream backyard located in prestigious guard gated Coto de Caza! You’ll delight in hosting dinner parties at your recently remodeled kitchen, which includes a one-of-a-kind oversized island that seats six and has TONS of storage. The kitchen also features dual wine refrigerators, granite countertops, a microwave drawer, upgraded walk in pantry, new white cabinets, and stainless steel appliances! When you step outside, you are transported to your backyard oasis, which features a saltwater pool with a waterslide, fountain and spa; a firepit with bench seating; built in barbeque area with lots of seating; and a covered patio! In addition to those main selling points, this first floor of this home has travertine flooring with a mosaic tile entry; a main floor bedroom with its own full bath; a dining room with recently remodeled butler pantry; large family room; and a formal living room that is currently being used as a music room. Upstairs, the master suite features a highly upgraded master bath that boasts marble countertops, a stunning shower enclosure and travertine flooring; a large sitting room that is currently used as an office; and the bedroom area has an amazing view of Saddleback Mountain. Upstairs also features two secondary bedrooms, each with their own bathroom, as well as an oversized bonus room. This home is in turnkey condition and ready for move in!
Additional Information
- HOA
- 235
- Frequency
- Monthly
- Association Amenities
- Maintenance Grounds
- Appliances
- Convection Oven, Double Oven, Dishwasher, Gas Cooktop, Disposal, Ice Maker, Microwave, Refrigerator, Range Hood, Self Cleaning Oven, Water Softener, Tankless Water Heater, Vented Exhaust Fan, Water To Refrigerator
- Pool
- Yes
- Pool Description
- Gas Heat, In Ground, Pebble, Private, Salt Water
- Fireplace Description
- Family Room, Living Room
- Heat
- Forced Air
- Cooling
- Yes
- Cooling Description
- Central Air, Dual, Whole House Fan
- View
- None
- Exterior Construction
- Stucco
- Patio
- Covered
- Roof
- Tile
- Garage Spaces Total
- 3
- Sewer
- Public Sewer
- Water
- Public
- School District
- Capistrano Unified
- Elementary School
- Wagon Wheel
- Middle School
- Las Flores
- High School
- Tesoro
- Interior Features
- Built-in Features, Ceiling Fan(s), Crown Molding, Pantry, Recessed Lighting, Bedroom on Main Level, Walk-In Pantry, Walk-In Closet(s)
- Attached Structure
- Detached
- Number Of Units Total
- 1
Listing courtesy of Listing Agent: Karen Rodgers (karen.rodgers89@gmail.com) from Listing Office: Balboa Real Estate, Inc.
Listing sold by DAVID SPEARS from REALTY MASTERS & ASSOCIATES
Mortgage Calculator
Based on information from California Regional Multiple Listing Service, Inc. as of . This information is for your personal, non-commercial use and may not be used for any purpose other than to identify prospective properties you may be interested in purchasing. Display of MLS data is usually deemed reliable but is NOT guaranteed accurate by the MLS. Buyers are responsible for verifying the accuracy of all information and should investigate the data themselves or retain appropriate professionals. Information from sources other than the Listing Agent may have been included in the MLS data. Unless otherwise specified in writing, Broker/Agent has not and will not verify any information obtained from other sources. The Broker/Agent providing the information contained herein may or may not have been the Listing and/or Selling Agent.
