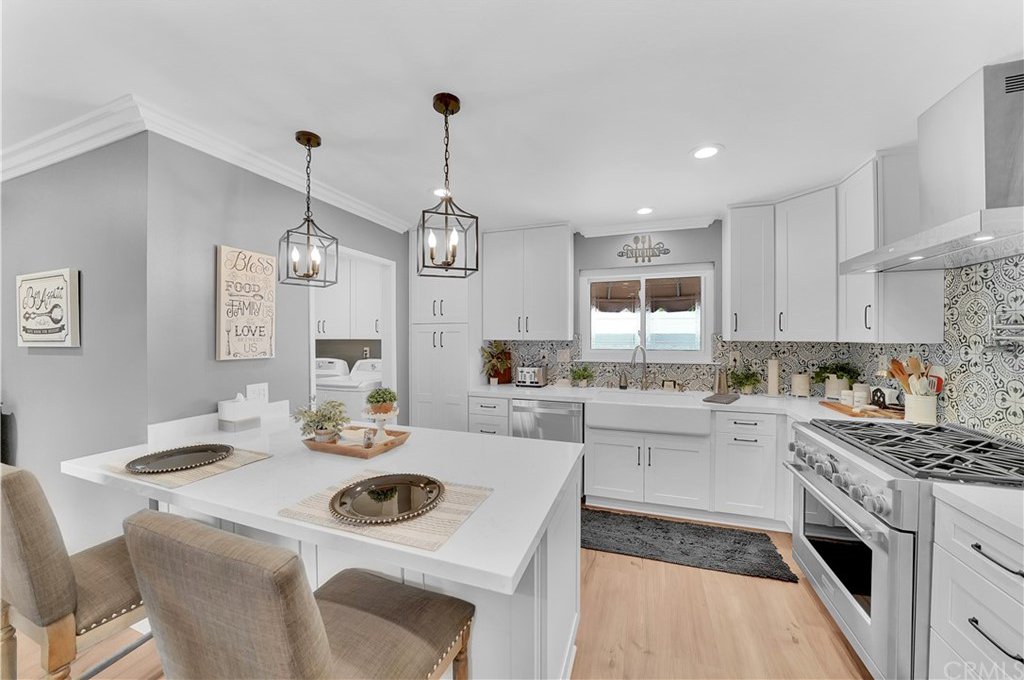16657 Evergreen Circle, Fountain Valley, CA 92708
- $1,210,000
- 4
- BD
- 3
- BA
- 1,838
- SqFt
- Sold Price
- $1,210,000
- List Price
- $1,139,000
- Closing Date
- Sep 24, 2021
- Status
- CLOSED
- MLS#
- OC21188611
- Year Built
- 1964
- Bedrooms
- 4
- Bathrooms
- 3
- Living Sq. Ft
- 1,838
- Lot Size
- 7,700
- Acres
- 0.18
- Lot Location
- Cul-De-Sac, Front Yard, Lawn, Landscaped, Near Park, Sprinkler System, Walkstreet, Yard
- Days on Market
- 0
- Property Type
- Single Family Residential
- Style
- Traditional
- Property Sub Type
- Single Family Residence
- Stories
- Two Levels
- Neighborhood
- Westmont (Wmon)
Property Description
Custom Designer Touches Throughout! Two Master Suites (1 Up & 1 Down) Cul De Sac Location With A Large Lot Of 7,700. Enter This Home Through A Private Front Courtyard With Raised Planters And New Landscaping To Find Inside A Home That Says Wow! This Home Has Been Completely Remodeled From Top To Bottom. Features: Newer Roof, Newer HVAC System w/New Ducting, Dual Panes Windows And Sliders, Engineered Wood Laminate Flooring, Custom Wide Crown Molding, High Baseboards And Raised Panel Interior Doors, Recessed Lighting And New Designer Paint Inside And Out. Gourmet Kitchen Includes Custom White Cabinetry With Soft Close Drawers and Cabinets, Beautiful Quartz Countertop, Designer High Backsplash, Big Farmhouse Sink, Breakfast Bar With Seating & Lantern Lights, Added Pantry w/Counter Off The Kitchen For More Work Space and Indoor Laundry. All Stainless Steel Appliances With Monogram 6 Burner Gas Range With Bakers Oven, Matching Hood And Water Pot Filler. Your Dining Room Is Next To The Kitchen And Adjacent To The Living Room For Easy Entertaining. Living Room Features Custom High Wainscoting And A Gas Lit Fireplace With A Custom Solid Wood Mantle. Guest Bathroom Was Completely Remodeled With Subway Tiled Walls, New Vanity w/Quartz Countertops, New Lighting, New Toilet, New Walk-in Shower w/Custom Subway Tile Surround And Designer Tiled Flooring, Glass Doors And Rain Shower. Downstairs Master Bedroom Has A Slider To Your Own Private Patio And Attached Private Bathroom Completely Remodeled With A Walk In Shower Featuring Designer Tiled Surround, Frameless Glass Doors And Rain Shower, New Vanity, Lighting And Toilet. Upstairs Master Bedroom Features 2 Walk-in Closets, A Private Bathroom Completely Remodeled With All New Designer Touches With Subway Tiles, Custom Flooring And Walk-in Shower With Frameless Glass Doors, New Vanity, Lighting And Toilet. Yor Private Backyard Is Ready To Entertain Friends And Family With A Solid Covered Patio w/Lighting, Grass Yards, Raised Planters, Stucco Covered Walls, Brick Ribbon Walk Ways And Added Shed For Storage. Come See What This Home Has To Offer. Close To Parks, Entertainment, Restaurants And Shopping. Situated In The All Award Winning Fountain Valley School District.
Additional Information
- Other Buildings
- Shed(s)
- Appliances
- 6 Burner Stove, Dishwasher, Gas Cooktop, Disposal, Gas Water Heater, Range Hood
- Pool Description
- None
- Fireplace Description
- Gas Starter, Living Room, Raised Hearth
- Heat
- Central, Natural Gas
- Cooling
- Yes
- Cooling Description
- Central Air
- View
- Neighborhood
- Exterior Construction
- Drywall, Stucco
- Patio
- Covered, Front Porch, Patio
- Roof
- Composition
- Garage Spaces Total
- 2
- Sewer
- Public Sewer
- Water
- Public
- School District
- Huntington Beach Union High
- Elementary School
- Plavan
- Middle School
- Masuda
- High School
- Fountain Valley
- Interior Features
- Crown Molding, In-Law Floorplan, Open Floorplan, Pantry, Paneling/Wainscoting, Recessed Lighting, Storage, Bedroom on Main Level, Main Level Master, Multiple Master Suites, Walk-In Closet(s)
- Attached Structure
- Detached
- Number Of Units Total
- 1
Listing courtesy of Listing Agent: Lily Campbell (lily@lilycampbellteam.com) from Listing Office: First Team Real Estate.
Listing sold by Lily Campbell from First Team Real Estate
Mortgage Calculator
Based on information from California Regional Multiple Listing Service, Inc. as of . This information is for your personal, non-commercial use and may not be used for any purpose other than to identify prospective properties you may be interested in purchasing. Display of MLS data is usually deemed reliable but is NOT guaranteed accurate by the MLS. Buyers are responsible for verifying the accuracy of all information and should investigate the data themselves or retain appropriate professionals. Information from sources other than the Listing Agent may have been included in the MLS data. Unless otherwise specified in writing, Broker/Agent has not and will not verify any information obtained from other sources. The Broker/Agent providing the information contained herein may or may not have been the Listing and/or Selling Agent.
