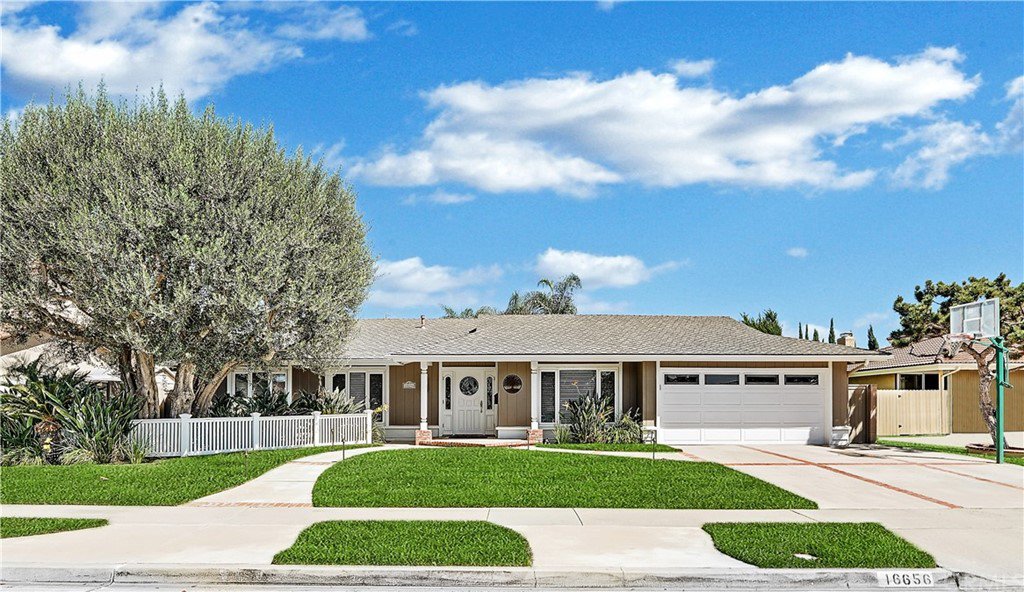16656 Silktree Street, Fountain Valley, CA 92708
- $1,342,000
- 4
- BD
- 2
- BA
- 1,979
- SqFt
- Sold Price
- $1,342,000
- List Price
- $1,249,000
- Closing Date
- Nov 22, 2021
- Status
- CLOSED
- MLS#
- OC21187647
- Year Built
- 1967
- Bedrooms
- 4
- Bathrooms
- 2
- Living Sq. Ft
- 1,979
- Lot Size
- 7,500
- Acres
- 0.17
- Lot Location
- Back Yard, Front Yard, Garden, Sprinklers In Rear, Sprinklers In Front, Lawn, Landscaped, Level, Near Park, Near Public Transit, Sprinklers Timer, Sprinkler System, Street Level, Yard
- Days on Market
- 0
- Property Type
- Single Family Residential
- Style
- Ranch
- Property Sub Type
- Single Family Residence
- Stories
- One Level
- Neighborhood
- Fairmont (Fmon)
Property Description
https://vimeo.com/user9072077/review/605356358/f05b734141 copy and paste video BACK ON THE MARKET. Nearly 2,000 Sq Foot Single Story Fairmont Home Located on an Oversized 7,500 SQFT Lot in One of FV's Finest Neighborhoods, Walking Distance to Mile Square Park & the Best Rated Schools (Plavan Elementary & Masuda Middle Schools)! Breathtakingly Beautiful, this 4 Bedrm, 2 Bath Ranch-Style Home w/Tranquil X-Lg Wrap-Around Yard has been Completely Remodeled, Upgraded & Expanded w/Impeccable Taste, Using the Finest Materials & Craftsmanship Throughout! The Upgrades are Endless, Including: Newer Central A/C & Heating System w/Upgraded Ducting, Distressed Hardwood Flooring, LED Recessed Lighting Throughout, Milgard Dual Pane Windows, Sliders, & French Doors, Custom Shutters & Hunter Douglas Vignette Shades/Blinds, Designer Paint, Custom Baseboards, Solid Wood Raised Panel Interior Doors,Solar Hot Water, Smart NEST Thermostat, Ring Doorbell, Ceiling Fans & Much More! Fall in Love with this Beautiful Home at a First Sight ,Gorgeous Manicured Landscaping, Interlocking Paver Driveway & Custom Beveled Glass Entry Door w/Matching Opening Sidelights. Step Inside and Wander Through the Lovely Open Flowing Spaces, from the Formal Foyer, Large Elegant Formal Living Rm to the Warm Inviting Family Rmw/Vaulted Open Beam Ceiling, Surround Sound Wiring & Exquisite Stacked Stone Fireplace w/Raised Hearth & Gas Logs. It is Open to a Banquet-Size Dining Rm & the Most Amazing Remodeled & Enlarged Gourmet Kitchen that Includes: Granite Countertops, Mosaic Glass Tile Backsplash, Huge Center Island w/Bar Seating, Handblown Italian Pendant Lights, Stainless Appliances (5-Burner Gas Cooktop, Hood Vent, Bosch Quiet Dishwasher, Double Convection Ovens, Convection Microwave), Blanco Silgrant Sink, and Custom Soft-Close Cabinetry w/Under Cabinet Lighting, Pull-Outs, Glass Display Cabinets, Lazy Susan, Hidden Trash & Other Specialty Compartments.Bathrms are Beautifully Upgraded Spa-Style w/Custom Soft Close Drawers & Cabinetry, Including Linen Storage, Tile Flooring, Walk-In Showers w/Sitting Benches, Shampoo Niches, Designer Tile Surround & Clear Glass Enclosures. Enlarged Inside Laundry Rm w/Granite Countertop, Custom Cabinetry w/Triple Pull-Out Laundry Baskets Under Counter. Backyard is the Perfect Setting for Outdoor Lifestyle w/Wrap-Around Paver Decking, Stacked Stone Fire Ring & Pony Wall, Lighting, Lawn, Gardens, & Fruit Trees. Garage Includes Tons of Storage Cabinets & Attic Storage.
Additional Information
- Appliances
- Convection Oven, Double Oven, Dishwasher, Gas Cooktop, Disposal, Gas Water Heater, Microwave, Range Hood, Solar Hot Water, Self Cleaning Oven, Vented Exhaust Fan, Warming Drawer
- Pool Description
- None
- Fireplace Description
- Family Room
- Heat
- Central
- Cooling
- Yes
- Cooling Description
- Central Air
- View
- None
- Exterior Construction
- Drywall, Stucco
- Patio
- Deck, Front Porch, Open, Patio, Porch, Stone, Wrap Around
- Roof
- Composition
- Garage Spaces Total
- 2
- Sewer
- Public Sewer
- Water
- Public
- School District
- Huntington Beach Union High
- Elementary School
- Plavan
- Middle School
- Masuda
- High School
- Fountain Valley
- Interior Features
- Built-in Features, Block Walls, Ceiling Fan(s), Granite Counters, High Ceilings, Open Floorplan, Pantry, Stone Counters, Recessed Lighting, Storage, Track Lighting, All Bedrooms Down, Bedroom on Main Level, Main Level Master, Utility Room
- Attached Structure
- Detached
- Number Of Units Total
- 1
Listing courtesy of Listing Agent: Eva Riddle (evariddle@firstteam.com) from Listing Office: First Team Real Estate.
Listing sold by Jason Nguyen from Northpark Homes
Mortgage Calculator
Based on information from California Regional Multiple Listing Service, Inc. as of . This information is for your personal, non-commercial use and may not be used for any purpose other than to identify prospective properties you may be interested in purchasing. Display of MLS data is usually deemed reliable but is NOT guaranteed accurate by the MLS. Buyers are responsible for verifying the accuracy of all information and should investigate the data themselves or retain appropriate professionals. Information from sources other than the Listing Agent may have been included in the MLS data. Unless otherwise specified in writing, Broker/Agent has not and will not verify any information obtained from other sources. The Broker/Agent providing the information contained herein may or may not have been the Listing and/or Selling Agent.
