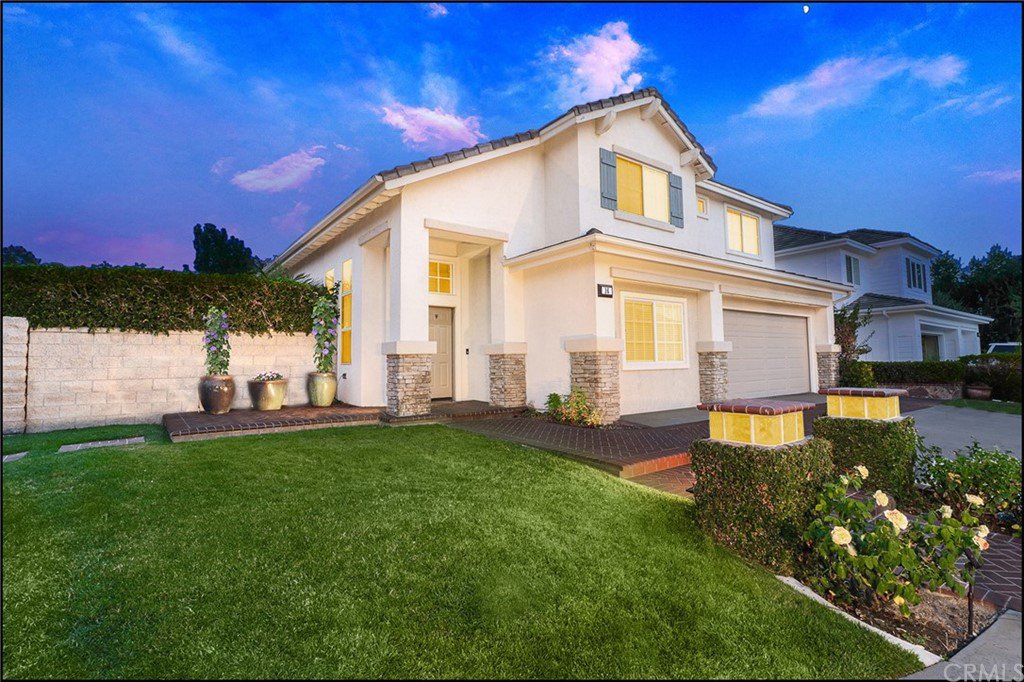16 Timberland, Aliso Viejo, CA 92656
- $1,405,000
- 4
- BD
- 3
- BA
- 2,405
- SqFt
- Sold Price
- $1,405,000
- List Price
- $1,250,000
- Closing Date
- Oct 19, 2021
- Status
- CLOSED
- MLS#
- OC21182678
- Year Built
- 1995
- Bedrooms
- 4
- Bathrooms
- 3
- Living Sq. Ft
- 2,405
- Lot Size
- 4,950
- Acres
- 0.11
- Lot Location
- Back Yard, Corner Lot, Cul-De-Sac, Front Yard, Garden, Lawn, Landscaped, Near Park, Walkstreet, Yard
- Days on Market
- 0
- Property Type
- Single Family Residential
- Style
- Mediterranean
- Property Sub Type
- Single Family Residence
- Stories
- Two Levels
- Neighborhood
- Hillsborough (Hill)
Property Description
EXCEPTIONAL DOUBLE CUL-DE-SAC LOCATION AND A PREMIUM CORNER LOT OFFERING ADDED PRIVACY AND ENTERTAINER'S DREAM YARD WITH CUSTOM POOL, SPA, FIRE PIT, BBQ ISLAND, WATERFALL/SPILLWAY WITH STONE ACCENTS, LARGE SITTING AND OUTDOOR DINING AREAS, BRICK ACCENTS AND WIDE SIDE YARD WITH PUTTING GREEN, ALL SURROUNDED WITH LUSH TROPICAL LANDSCAPING AND PALMS! Impressive stone accented walkway leading to front porch with double door entry, large foyer and living room with two-story ceiling, formal dining room, spacious family room with fireplace, and large kitchen with stainless steel appliances, new transitional style single basin sink with designer faucet and new Quartz countertops. Brand new transitional style flooring just installed, upgraded lighting fixtures, designer chandeliers and ceiling fans, custom wainscoting and crown molding, and custom closet organizers. Main floor also features a large office, laundry room with lots of linen cabinets and a large powder room with stone countertop. Second story features a large loft, which is perfect as kids play area, bonus room or 2nd office and large hallway with additional linen cabinets. Spacious master suite with vaulted ceilings and large master bathroom featuring a separate tub and shower with frameless glass enclosure, large vanity with dual sinks and walk-in closet with closet organizers. Large 2nd, 3rd and 4th bedrooms, and full upstairs hall bathroom featuring an upgraded walk-in shower with tile surround and upgraded glass enclosure. Two-car garage with epoxy coating at garage floor, added storage shelving, and side access door to the side yard. 10+ curb appeal with wide driveway featuring brick accented ribbon, large lawn areas, pilasters and custom brick walkway leading to large front porch area. All this plus owned solar (paid off), repiping with PEX as of 12/01/2015, and the highly desirable Canyon Vistas location offering much sought after schools, easy toll road (73) and beach access (via 133), excellent proximity to Aliso Viejo Town Center and nearby Canyon View Park and recreation, hiking, biking and nature trails!
Additional Information
- HOA
- 71
- Frequency
- Monthly
- Second HOA
- $52
- Association Amenities
- Picnic Area, Playground, Trail(s)
- Appliances
- Built-In Range, Dishwasher, Disposal, Gas Range, Microwave
- Pool
- Yes
- Pool Description
- Filtered, Heated, In Ground, Private
- Fireplace Description
- Family Room
- Heat
- Central, Forced Air
- Cooling
- Yes
- Cooling Description
- Central Air
- View
- Neighborhood, Pool, Trees/Woods
- Exterior Construction
- Stucco
- Patio
- Concrete, Covered
- Roof
- Tile
- Garage Spaces Total
- 2
- Sewer
- Public Sewer
- Water
- Public
- School District
- Capistrano Unified
- Elementary School
- Don Juan Avila
- Middle School
- Don Juan Avila
- High School
- Aliso Niguel
- Interior Features
- Block Walls, Ceiling Fan(s), Crown Molding, Cathedral Ceiling(s), High Ceilings, Open Floorplan, Paneling/Wainscoting, Stone Counters, Recessed Lighting, Two Story Ceilings, Dressing Area, Entrance Foyer, Loft, Walk-In Closet(s)
- Attached Structure
- Detached
- Number Of Units Total
- 1
Listing courtesy of Listing Agent: Kamran Montazami (kamran@kamranrealestate.com) from Listing Office: Re/Max Premier Realty.
Listing sold by Martin Mania from Agencyone Inc
Mortgage Calculator
Based on information from California Regional Multiple Listing Service, Inc. as of . This information is for your personal, non-commercial use and may not be used for any purpose other than to identify prospective properties you may be interested in purchasing. Display of MLS data is usually deemed reliable but is NOT guaranteed accurate by the MLS. Buyers are responsible for verifying the accuracy of all information and should investigate the data themselves or retain appropriate professionals. Information from sources other than the Listing Agent may have been included in the MLS data. Unless otherwise specified in writing, Broker/Agent has not and will not verify any information obtained from other sources. The Broker/Agent providing the information contained herein may or may not have been the Listing and/or Selling Agent.
