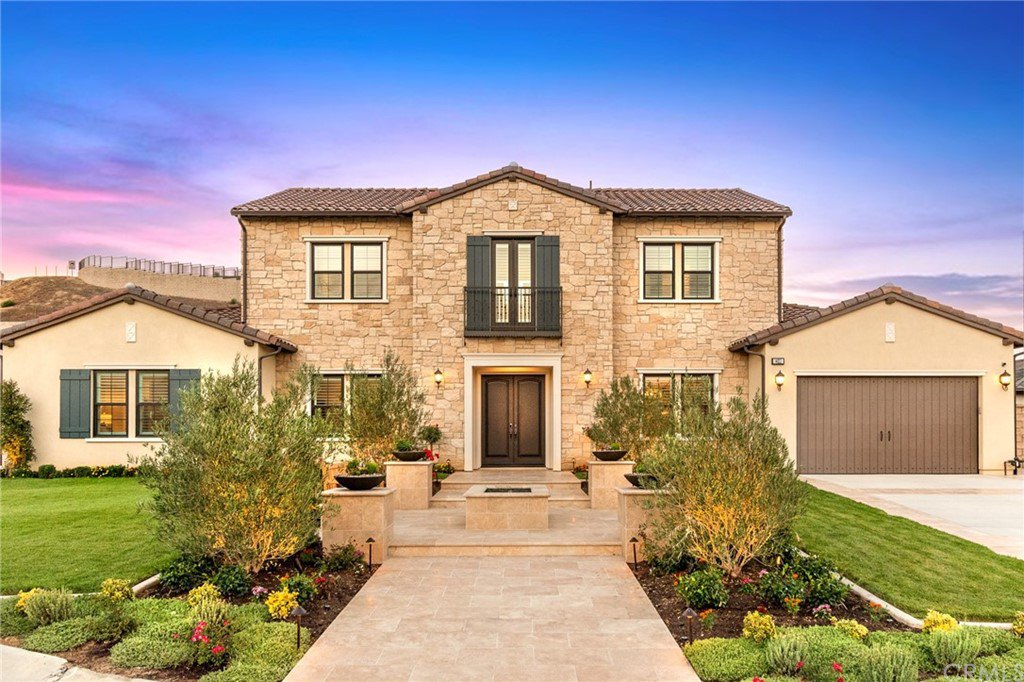4022 Elsie Drive, Yorba Linda, CA 92886
- $3,625,000
- 4
- BD
- 5
- BA
- 5,005
- SqFt
- Sold Price
- $3,625,000
- List Price
- $3,750,000
- Closing Date
- Oct 22, 2021
- Status
- CLOSED
- MLS#
- OC21181570
- Year Built
- 2019
- Bedrooms
- 4
- Bathrooms
- 5
- Living Sq. Ft
- 5,005
- Lot Size
- 20,753
- Acres
- 0.48
- Lot Location
- Back Yard, Cul-De-Sac, Sprinklers Timer, Sprinkler System, Street Level
- Days on Market
- 0
- Property Type
- Single Family Residential
- Style
- Mediterranean
- Property Sub Type
- Single Family Residence
- Stories
- Two Levels
- Neighborhood
- Estancia
Property Description
"WOW" is the only way to describe this "jaw-dropping", newer estate home with main floor master suite on a massive lot located at the end of a quiet cul-de-sac in prestigious Estancia. From the moment you open the front door, you'll experience the highest quality upgrades with no expense spared and painstaking attention to detail. Recent improvements in excess of $800K has created a luxury "turn-key" residence superior to the model homes with more quality, upgrades and style than anything on the market.The private outdoor entertaining oasis rivals the world’s finest resorts with features that include dual cascading stone waterfalls, travertine pool deck and terraces, 2 outdoor stacked stone fireplaces, Ozone pool and spa with baja shelf, 3 covered entertaining areas, terraced vegetable garden, professional landscape, Sonos sound, outdoor kitchen with Kitchenaid BBQ, Traeger smoker, and island with Quartzite countertop. The elegant stone exterior is flanked by an inviting entry with custom fountain and travertine walkway. Open the front door and be mesmerized as you look through the towering 2-story Great Room w/ stacking doors that open to the welcoming outdoor entertaining areas.The Great Room with abundant natural light features a stacked stone wall w/ custom entertainment center, 77" OLED TV and Sonos surround sound.The adjacent and open gourmet kitchen offers center island/breakfast bar, quartz countertops, custom backsplash, double Sub Zero refrigerator and Jennaire range w/ hood. A dining nook with custom cabinetry offers stacking doors that open to the pool area and outdoor fireplace. A separate prep kitchen offers a secondary refrigerator, gas cooktop, sink and cabinets. A spacious main floor master suite w/ retreat and opulent master bathroom features a soaking tub, seamless glass shower and walk-in closet w/ custom built-ins. A formal dining room and private office flank the entry foyer plus a main floor guest suite w/ en-suite bath that completes the lower level. Ascend the stairs to a spacious loft and 2 secondary bedrooms w/ en-suite bathrooms. Owned solar, hardwood flooring throughout, custom window coverings with electric shades, closet built-ins, ceiling fans, fire sprinklers, alarm system, tandem 3 car garage w/ storage cabinets and epoxy floor. Top rated schools and NO MELLO ROOS TAX! Clearly the choice for discerning Buyers looking for only the finest in luxury California living and lifestyle. Furnishings may be available separately
Additional Information
- HOA
- 285
- Frequency
- Monthly
- Association Amenities
- Maintenance Grounds
- Other Buildings
- Gazebo
- Appliances
- 6 Burner Stove, Built-In Range, Double Oven, Dishwasher, Exhaust Fan, Gas Cooktop, Disposal, Ice Maker, Microwave, Refrigerator, Range Hood, Solar Hot Water, Water Softener, Tankless Water Heater, Water To Refrigerator, Water Purifier
- Pool
- Yes
- Pool Description
- Gunite, Heated, In Ground, Pebble, Private, Solar Heat
- Fireplace Description
- Gas, Gas Starter, Outside
- Heat
- Central, Forced Air, Natural Gas, Solar
- Cooling
- Yes
- Cooling Description
- Central Air, Dual, ENERGY STAR Qualified Equipment
- View
- Hills, Neighborhood, Pool
- Exterior Construction
- Stone, Stucco
- Patio
- Rear Porch, Covered, Patio, Stone, Terrace
- Roof
- Spanish Tile
- Garage Spaces Total
- 3
- Sewer
- Public Sewer
- Water
- Public
- School District
- Placentia-Yorba Linda Unified
- Elementary School
- Lake View
- Middle School
- Yorba Linda
- High School
- El Dorado
- Interior Features
- Built-in Features, Ceiling Fan(s), Cathedral Ceiling(s), High Ceilings, Open Floorplan, Stone Counters, Recessed Lighting, Storage, Two Story Ceilings, Wired for Sound, Bedroom on Main Level, Main Level Master, Walk-In Pantry, Walk-In Closet(s)
- Attached Structure
- Detached
- Number Of Units Total
- 1
Listing courtesy of Listing Agent: Dean Lueck (coastviewhomes@gmail.com) from Listing Office: Compass.
Listing sold by Christopher Bistolas from Redfin
Mortgage Calculator
Based on information from California Regional Multiple Listing Service, Inc. as of . This information is for your personal, non-commercial use and may not be used for any purpose other than to identify prospective properties you may be interested in purchasing. Display of MLS data is usually deemed reliable but is NOT guaranteed accurate by the MLS. Buyers are responsible for verifying the accuracy of all information and should investigate the data themselves or retain appropriate professionals. Information from sources other than the Listing Agent may have been included in the MLS data. Unless otherwise specified in writing, Broker/Agent has not and will not verify any information obtained from other sources. The Broker/Agent providing the information contained herein may or may not have been the Listing and/or Selling Agent.
