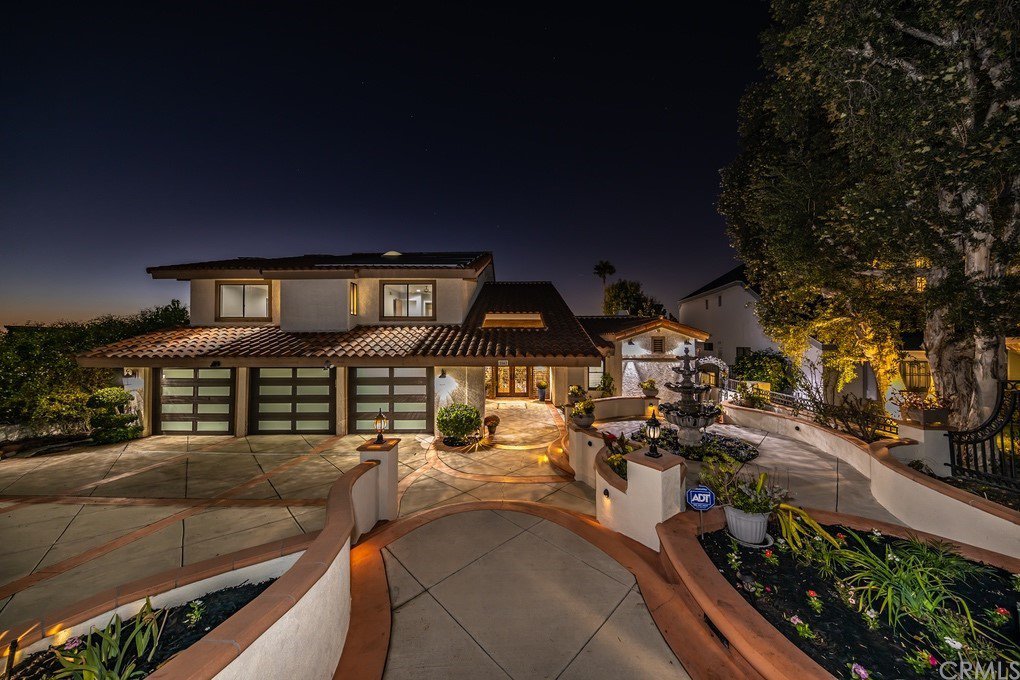2043 Skyline Drive, Fullerton, CA 92831
- $2,045,000
- 5
- BD
- 5
- BA
- 4,700
- SqFt
- Sold Price
- $2,045,000
- List Price
- $2,300,000
- Closing Date
- Feb 07, 2022
- Status
- CLOSED
- MLS#
- OC21180445
- Year Built
- 1981
- Bedrooms
- 5
- Bathrooms
- 5
- Living Sq. Ft
- 4,700
- Lot Size
- 21,600
- Acres
- 0.50
- Lot Location
- 0-1 Unit/Acre, Back Yard, Front Yard, Garden
- Days on Market
- 0
- Property Type
- Single Family Residential
- Property Sub Type
- Single Family Residence
- Stories
- Three Or More Levels
Property Description
Enjoy stunning luxury living in Raymond Hills at this half acre, equestrian, view home. Enter through double beveled glass doors to endless sunset, city light, golf course, and rolling green hill views from nearly every room. Spacious living includes 5 beds, 4.5 baths, a library, wine cellar, dining and living rooms, and family room with cathedral ceilings for over 4700 sq ft. A gated front entry garden with water fountain steps down to the main home. The living room, featuring a marble exterior fireplace, showcases views and looks out to the beautiful pool, koi pond, and lush backyard. A chef’s kitchen includes built-in fridge, spacious pantry, pull-outs, granite countertop and backsplash, double sink, and a sink on a large island. Enjoy breakfast with a view at the buffet with granite countertop, cozy fire place with a granite exterior and wet bar for entertaining. Access the deck and backyard through sliding doors and drink in the spectacular views. Completing the first level is a library with built-in shelves and city views, and guest bedroom with bath. On the second level, a large primary suite includes a fireplace, wet bar, side balconies, and newly completed modern bath with shower and separate spa-like tub. Third level includes 3 more bedrooms, a view balcony, 2 baths, and laundry room. The idyllic grounds also include flower gardens and thriving orchard with lemon, orange, grapefruit, fig, mango, guava, avocado, apple, jamun, and banana trees. Conveniently located near schools, entertainment and freeways, this property is a paradise in Fullerton.
Additional Information
- Appliances
- 6 Burner Stove, Electric Oven
- Pool
- Yes
- Pool Description
- Gas Heat, In Ground, Private, Waterfall
- Fireplace Description
- Living Room
- Cooling
- Yes
- Cooling Description
- Central Air
- View
- City Lights, Golf Course, Hills, Mountain(s), Panoramic
- Garage Spaces Total
- 3
- Sewer
- Public Sewer, Sewer Tap Paid
- Water
- Public
- School District
- Fullerton Joint Union High
- Interior Features
- Bedroom on Main Level, Jack and Jill Bath, Walk-In Pantry, Wine Cellar
- Attached Structure
- Detached
- Number Of Units Total
- 1
Listing courtesy of Listing Agent: Jeff West (realwesthomes@gmail.com) from Listing Office: First Team Estates.
Listing sold by Bijan Sultani from California Home Assistance
Mortgage Calculator
Based on information from California Regional Multiple Listing Service, Inc. as of . This information is for your personal, non-commercial use and may not be used for any purpose other than to identify prospective properties you may be interested in purchasing. Display of MLS data is usually deemed reliable but is NOT guaranteed accurate by the MLS. Buyers are responsible for verifying the accuracy of all information and should investigate the data themselves or retain appropriate professionals. Information from sources other than the Listing Agent may have been included in the MLS data. Unless otherwise specified in writing, Broker/Agent has not and will not verify any information obtained from other sources. The Broker/Agent providing the information contained herein may or may not have been the Listing and/or Selling Agent.
