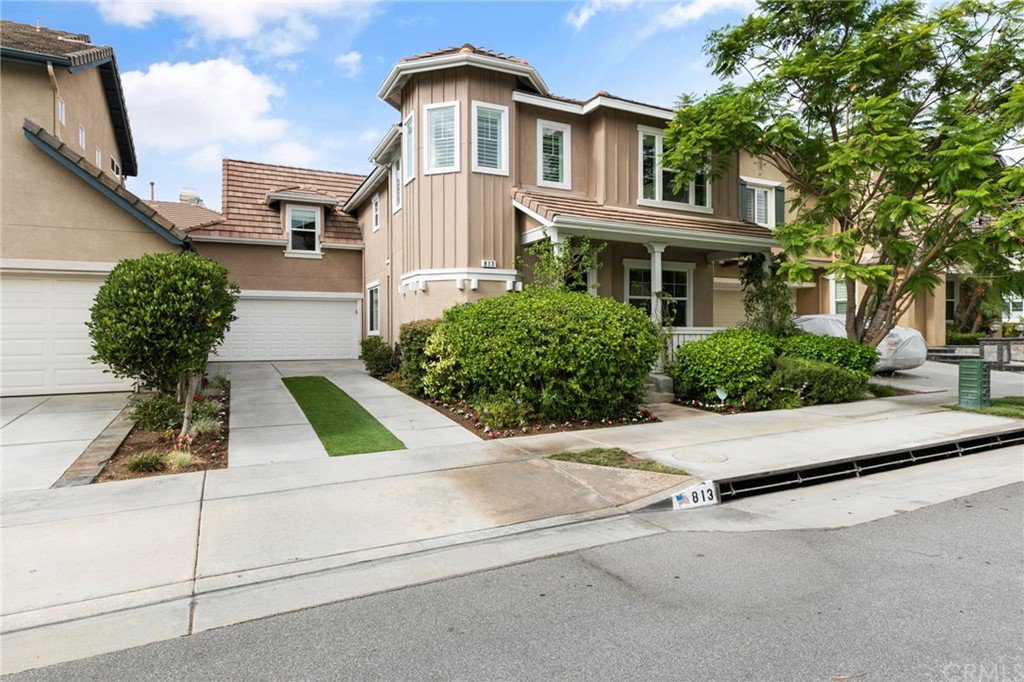813 Charleston Way, Brea, CA 92821
- $1,040,000
- 4
- BD
- 3
- BA
- 2,256
- SqFt
- Sold Price
- $1,040,000
- List Price
- $949,900
- Closing Date
- Oct 04, 2021
- Status
- CLOSED
- MLS#
- OC21177226
- Year Built
- 2003
- Bedrooms
- 4
- Bathrooms
- 3
- Living Sq. Ft
- 2,256
- Lot Size
- 3,163
- Acres
- 0.07
- Lot Location
- 0-1 Unit/Acre, Back Yard, Sprinklers In Rear, Sprinklers In Front, Landscaped, Level, Near Park, Near Public Transit, Value In Land, Yard
- Days on Market
- 0
- Property Type
- Single Family Residential
- Style
- Patio Home
- Property Sub Type
- Single Family Residence
- Stories
- Two Levels
- Neighborhood
- North Hills (Norh)
Property Description
Rare Upgraded VIEW Home in the highly desirable neighborhood of Tomlinson Park! This beautiful home overlooks Founders Park, the neighborhood and a view of Disneyland's fireworks. This bright, upgraded abode features a grand entrance which opens to a beautiful spiral staircase and front dining room, that could be used as an office or converted to a downstairs, 5th bedroom. Also located on the main level, you'll find a spacious great room, kitchen with large center island, breakfast bar, butlers pantry, dining area and living room. The kitchen table overlooks a side patio and the living room is situated next to the backyard with covered seating area backed by a stone waterfall. Upstairs you'll find a master retreat, two spacious spare bedrooms, laundry room, and an oversized fourth bedroom that could be used as a separate living area. This home features four outdoor seating areas; front and side patios, upstairs terrace and backyard. This home feels especially private, with no front facing neighbors. Featuring low utility bills due to Tesla Solar panels, No Mello Roos and a Low HOA fee! Upgrades include: Premium Lot, Brand New Energy Efficient stainless appliances, beautiful wood cabinets, Quartz countertops, crown moulding, laminate wood floors, wainscoting, plantation shutters, back patio cover and fresh designer paint. Enjoy the resort like Community Pool, Spa, BBQ and picnic area as well as Tennis & basketball courts, field and playground. This home has been meticulously maintained and won't be available for long! Click here for a virtual tour: https://listings.seantraceyphotography.com/v2/813-charleston-way-brea-ca-92821-1073457/unbranded
Additional Information
- HOA
- 150
- Frequency
- Monthly
- Association Amenities
- Outdoor Cooking Area, Barbecue, Picnic Area, Pool, Spa/Hot Tub
- Appliances
- Built-In Range, Dishwasher, ENERGY STAR Qualified Appliances, Gas Cooktop, Disposal, Microwave, Refrigerator
- Pool Description
- In Ground, Association
- Fireplace Description
- Gas, Great Room
- Heat
- Central, Forced Air
- Cooling
- Yes
- Cooling Description
- Central Air
- View
- City Lights, Park/Greenbelt, Hills, Neighborhood
- Exterior Construction
- Drywall, Stucco
- Patio
- Rear Porch, Covered, Deck, Front Porch, Patio, Porch, Terrace
- Roof
- Concrete, Tile
- Garage Spaces Total
- 2
- Sewer
- Public Sewer
- Water
- Public
- School District
- Brea-Olinda Unified
- Elementary School
- Mariposa
- Middle School
- Brea
- High School
- Brea Olinda
- Interior Features
- Crown Molding, Cathedral Ceiling(s), Open Floorplan, Paneling/Wainscoting, Recessed Lighting, Bar, All Bedrooms Up, Walk-In Closet(s)
- Attached Structure
- Detached
- Number Of Units Total
- 1
Listing courtesy of Listing Agent: Rebecka Forrester (Rebecka.Forrester@me.com) from Listing Office: T.N.G. Real Estate Consultants.
Listing sold by Benjamin Hugh from Coldwell Banker Best Realty
Mortgage Calculator
Based on information from California Regional Multiple Listing Service, Inc. as of . This information is for your personal, non-commercial use and may not be used for any purpose other than to identify prospective properties you may be interested in purchasing. Display of MLS data is usually deemed reliable but is NOT guaranteed accurate by the MLS. Buyers are responsible for verifying the accuracy of all information and should investigate the data themselves or retain appropriate professionals. Information from sources other than the Listing Agent may have been included in the MLS data. Unless otherwise specified in writing, Broker/Agent has not and will not verify any information obtained from other sources. The Broker/Agent providing the information contained herein may or may not have been the Listing and/or Selling Agent.
