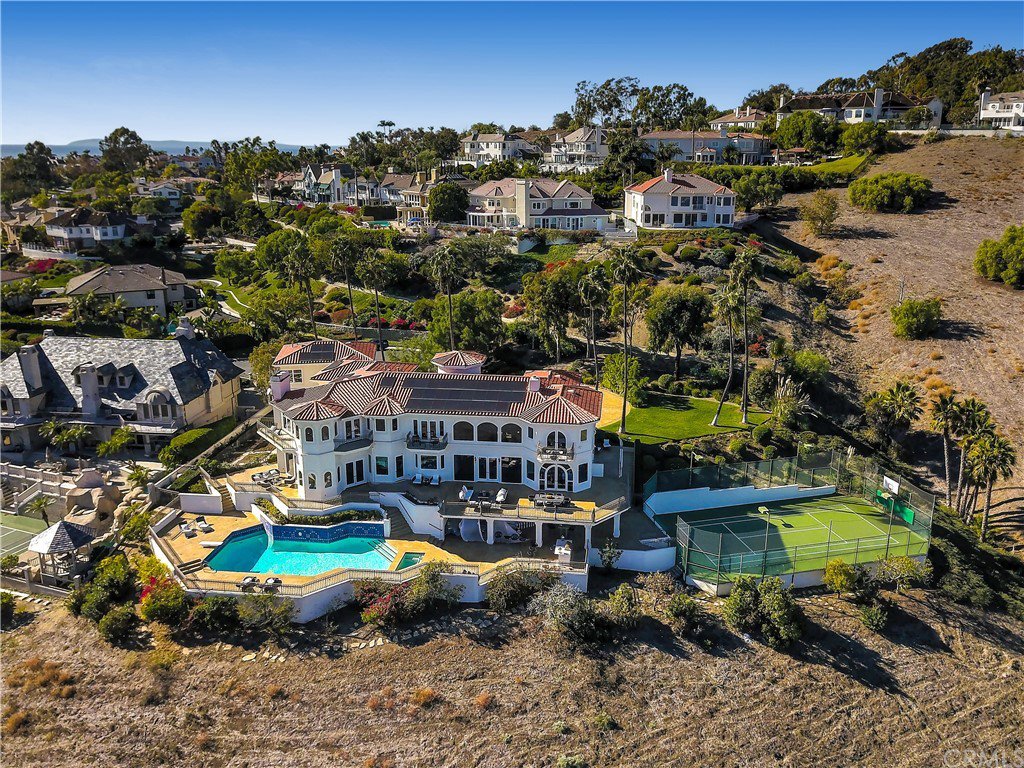9 Wildflower, Laguna Niguel, CA 92677
- $7,100,000
- 7
- BD
- 7
- BA
- 7,303
- SqFt
- Sold Price
- $7,100,000
- List Price
- $6,495,000
- Closing Date
- Dec 20, 2021
- Status
- CLOSED
- MLS#
- OC21175725
- Year Built
- 1989
- Bedrooms
- 7
- Bathrooms
- 7
- Living Sq. Ft
- 7,303
- Lot Size
- 23,800
- Acres
- 0.55
- Lot Location
- Back Yard, Cul-De-Sac, Front Yard, Garden, Gentle Sloping, Sprinklers In Rear, Sprinklers In Front, Lawn, Landscaped, Near Park, Paved, Rectangular Lot, Secluded, Sprinklers Timer, Sprinklers On Side, Sprinkler System, Trees, Yard
- Days on Market
- 0
- Property Type
- Single Family Residential
- Style
- Mediterranean
- Property Sub Type
- Single Family Residence
- Stories
- Two Levels
- Neighborhood
- Bear Brand Ranch Custom (Bbr)
Property Description
WOW! Absolutely panoramic ocean and Saddleback mountain and valley views from this estate! Situated at the top of the cul-de-sac in the most desired gated community in all of Laguna Niguel, this home is uniquely positioned for maximum privacy. Beautifully updated, this casually-elegant mansion features over 7000 sq feet, and boasts 6 bedrooms AND an upstairs private attached bungalow/casita with its own separate entrance. Don't miss the private massage room! Stunning new glass staircase with walnut railing and new artistic lighting throughout this home. Fresh new paint inside and out. Lovely great room, living room and formal dining room (can seat 14 people!) with stone hearth dual sided grand fireplace. Panoramic views of ocean or valley from every bedroom! Beautiful updated contemporary baths! Wide plank wood flooring and travertine flooring, white gourmet kitchen with Carrera marble counters, six-burner Russell range, two dishwashers, huge Subzero fridge, large center island and walk-in pantry. Outdoors, the grounds boast a wonderful lighted sports court, pool and spa, outdoor BBQ area and cabana area with pool bath, shower and sauna as well as a large bar! Gardens abound surrounding the private newly-stained circular drive. An abundance of mature fruit trees on this property, including avocado trees, orange trees, lemon trees, lime, grapefruit, apple, peach, fig, Asian pear and an apricot tree! Several garden areas, including a vegetable garden with bunny-proofing underground fencing! Enjoy the massive flower garden adjacent to the porte-cochere entry to this home. Security features include a new system with cameras covering the exterior of the home with flood light and sound/voice capability. Additional centrally-monitored alarm system includes security on all doors and windows. Three car garage has room for lifts in all three bays , so can easily be a six car garage. There is also room for an additional 3-car garage for car collectors! Complete solar panel system in home-- and owner typically gets paybacks from the electric company! Two Tesla power stations included. Three brand new HVAC systems. Gourmet restaurants and theatres within walking distance, renowned beaches only three mins away. Laguna Niguel enjoys Blue Ribbon public schools and private schools close by, as well as the famous Ritz-Carlton and Waldorf Astoria Monarch Beach hotel/spas. This is a rare opportunity for a home with these unobstructed and protected views! Hurry!
Additional Information
- HOA
- 795
- Frequency
- Monthly
- Association Amenities
- Controlled Access, Maintenance Grounds, Picnic Area, Guard, Security, Trail(s)
- Appliances
- 6 Burner Stove, Built-In Range, Barbecue, Dishwasher, Freezer, Gas Cooktop, Disposal, Refrigerator, Self Cleaning Oven, Water To Refrigerator, Water Heater, Dryer, Washer
- Pool
- Yes
- Pool Description
- Fenced, Filtered, Gunite, Heated, In Ground, Private
- Fireplace Description
- Dining Room, Family Room, Primary Bedroom, Multi-Sided, See Through
- Heat
- Central, Forced Air
- Cooling
- Yes
- Cooling Description
- Central Air, Dual, High Efficiency, See Remarks, Zoned
- View
- City Lights, Park/Greenbelt, Hills, Ocean, Panoramic, Valley
- Patio
- Covered, Deck, Open, Patio, Wrap Around
- Roof
- Spanish Tile
- Garage Spaces Total
- 3
- Sewer
- Public Sewer
- Water
- Public
- School District
- Capistrano Unified
- Interior Features
- Wet Bar, Built-in Features, Balcony, Cathedral Ceiling(s), Granite Counters, High Ceilings, In-Law Floorplan, Living Room Deck Attached, Multiple Staircases, Open Floorplan, Pantry, Stone Counters, Recessed Lighting, Storage, Unfurnished, Bar, Bedroom on Main Level, Dressing Area, Entrance Foyer, Primary Suite, Walk-In Pantry
- Attached Structure
- Detached
- Number Of Units Total
- 1
Listing courtesy of Listing Agent: Lisa Cooper (Lisa@lisacooper.com) from Listing Office: Berkshire Hathaway HomeService.
Listing sold by Michael Caruso from The Agency
Mortgage Calculator
Based on information from California Regional Multiple Listing Service, Inc. as of . This information is for your personal, non-commercial use and may not be used for any purpose other than to identify prospective properties you may be interested in purchasing. Display of MLS data is usually deemed reliable but is NOT guaranteed accurate by the MLS. Buyers are responsible for verifying the accuracy of all information and should investigate the data themselves or retain appropriate professionals. Information from sources other than the Listing Agent may have been included in the MLS data. Unless otherwise specified in writing, Broker/Agent has not and will not verify any information obtained from other sources. The Broker/Agent providing the information contained herein may or may not have been the Listing and/or Selling Agent.
