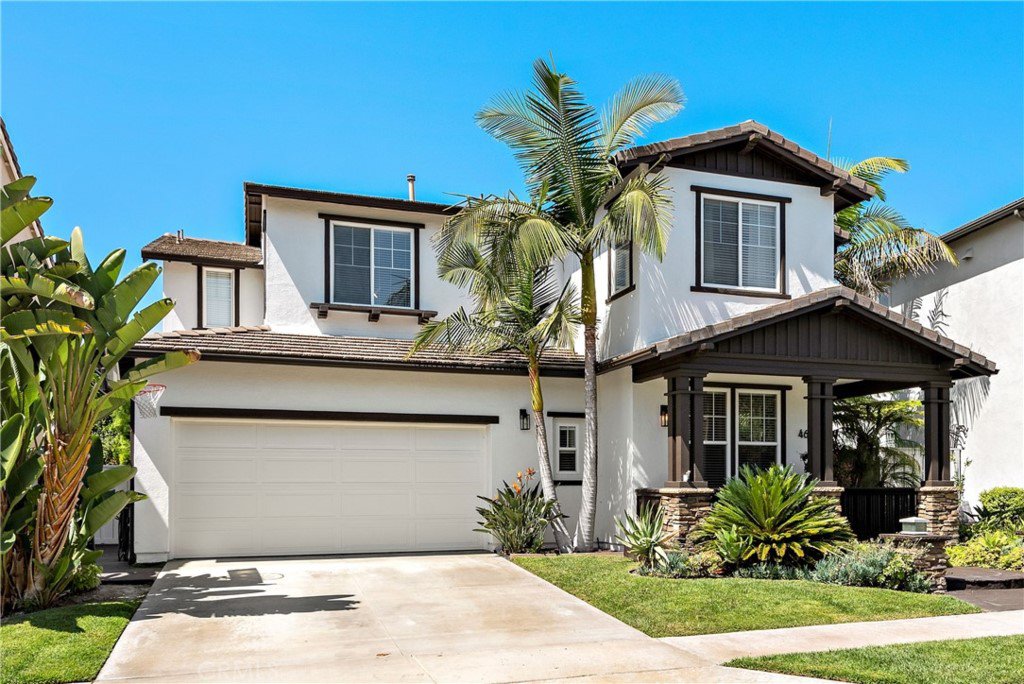460 Camino Flora Vista, San Clemente, CA 92673
- $1,350,000
- 4
- BD
- 3
- BA
- 2,414
- SqFt
- Sold Price
- $1,350,000
- List Price
- $1,324,999
- Closing Date
- Oct 18, 2021
- Status
- CLOSED
- MLS#
- OC21150041
- Year Built
- 2002
- Bedrooms
- 4
- Bathrooms
- 3
- Living Sq. Ft
- 2,414
- Lot Size
- 4,050
- Acres
- 0.09
- Lot Location
- Back Yard, Landscaped, Rectangular Lot, Yard
- Days on Market
- 0
- Property Type
- Single Family Residential
- Property Sub Type
- Single Family Residence
- Stories
- Two Levels
- Neighborhood
- Farralon Ridge (Farl)
Property Description
Majestic backdrop of canyon, hills and city lights views in the highly sought after Farralon Ridge community of Talega! Many exquisite updates throughout this 4 bedroom + office, 2.5 bath impeccable home! Spaces are crafted to offer a bright and welcoming casual elegance. A functional floorplan places the office and one bathroom on the main level and all four bedrooms and two bathrooms on the upper level. The desirable remodeled kitchen displays new quartz countertops, stainless-steel appliances, a new custom backsplash and a farmhouse sink. Gorgeous accordion doors in the family room seamlessly blend indoor outdoor living with the comfort of the coast. Enjoy relaxation at its finest in the private backyard surrounded by lush landscaping, a soothing spa, built-in fire pit and a fun putting green! Further refinements throughout include a new reverse osmosis system, built-in custom cabinetry and the exterior of the home was painted this year. This is the perfect place to get out and enjoy the outdoors as this home is located only steps to the Talega trail system and near the 4th hole of the Talega Golf Course. An abundance of wonderful community amenities nearby also adds to the appeal of this exceptional home including multiple pools, parks, sport courts, top rated schools, shopping and restaurants at the Talega Village Center, and only a short drive to San Clemente’s best beaches and surfing!
Additional Information
- HOA
- 224
- Frequency
- Monthly
- Association Amenities
- Sport Court, Meeting Room, Meeting/Banquet/Party Room, Other Courts, Barbecue, Picnic Area, Playground, Pool, Recreation Room, Spa/Hot Tub, Trail(s)
- Appliances
- Dishwasher, Gas Range, Microwave
- Pool Description
- Community, Association
- Fireplace Description
- Living Room
- Heat
- Forced Air, Fireplace(s)
- Cooling
- Yes
- Cooling Description
- Central Air
- View
- Canyon, Hills
- Patio
- Patio
- Garage Spaces Total
- 2
- Sewer
- Public Sewer
- Water
- Public
- School District
- Capistrano Unified
- Elementary School
- Vista Del Mar
- Middle School
- Vista Del Mar
- High School
- San Clemente
- Interior Features
- Built-in Features, Ceiling Fan(s), Open Floorplan, Stone Counters, Recessed Lighting, Storage, All Bedrooms Up
- Attached Structure
- Detached
- Number Of Units Total
- 1
Listing courtesy of Listing Agent: Brandon Taliaferro (brandon@conradrealestate.com) from Listing Office: Conrad Realtors Inc.
Listing sold by Daniel Piscitelli from Frontline Real Estate Group
Mortgage Calculator
Based on information from California Regional Multiple Listing Service, Inc. as of . This information is for your personal, non-commercial use and may not be used for any purpose other than to identify prospective properties you may be interested in purchasing. Display of MLS data is usually deemed reliable but is NOT guaranteed accurate by the MLS. Buyers are responsible for verifying the accuracy of all information and should investigate the data themselves or retain appropriate professionals. Information from sources other than the Listing Agent may have been included in the MLS data. Unless otherwise specified in writing, Broker/Agent has not and will not verify any information obtained from other sources. The Broker/Agent providing the information contained herein may or may not have been the Listing and/or Selling Agent.
