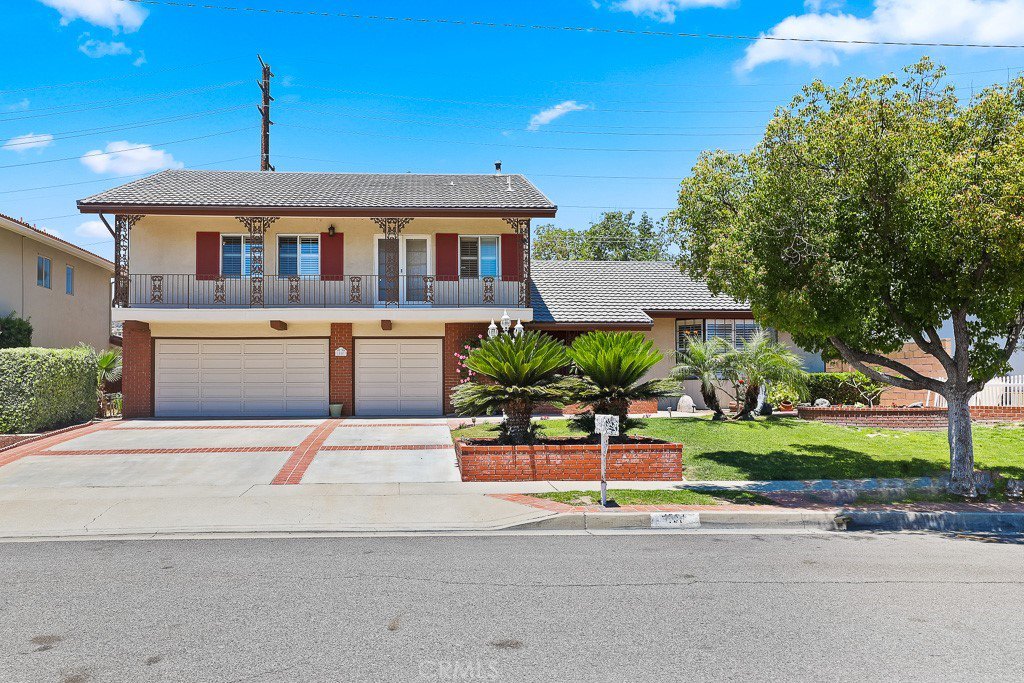1801 Woodcrest Avenue, La Habra, CA 90631
- $1,175,000
- 4
- BD
- 4
- BA
- 2,825
- SqFt
- Sold Price
- $1,175,000
- List Price
- $1,125,000
- Closing Date
- Aug 02, 2021
- Status
- CLOSED
- MLS#
- OC21136039
- Year Built
- 1965
- Bedrooms
- 4
- Bathrooms
- 4
- Living Sq. Ft
- 2,825
- Lot Size
- 8,560
- Acres
- 0.20
- Lot Location
- Front Yard, Sprinklers In Rear, Sprinklers In Front, Lawn, Landscaped
- Days on Market
- 2
- Property Type
- Single Family Residential
- Property Sub Type
- Single Family Residence
- Stories
- Two Levels
- Neighborhood
- North Hills (Norh)
Property Description
SPECTACULAR VIEW HOME in North Hills with an entertainer’s dream backyard! Greeted upon arrival by beautiful curb appeal, enter inside to the foyer with a wonderful view of the formal living room and remodeled kitchen. The gourmet kitchen overlooks the gorgeous backyard and boasts granite countertops, stainless steel appliances, and a large island. The spacious dining room has beautiful French doors providing a direct view of the pool and backyard deck. Downstairs is an oversized family theater room which also offers direct access to the backyard. Throughout the home you will find new hardwood flooring and baseboards, new flooring in the bathrooms, newer windows, an inside laundry room with a utility sink, and direct access to the 3-car garage. The private and open resort-style backyard features a beautiful saltwater pool with fountains spilling into the pool from the accent wall. The covered patio includes a natural gas fireplace with grey flagstone, a mounted TV, and ceiling fans. The backyard is complete with a jacuzzi, BBQ area, large grass area, and deck to relax after a good swim. All of these great amenities, PLUS an unobstructed view of the hills and city lights makes this home perfect for relaxing and entertaining.
Additional Information
- Other Buildings
- Cabana
- Appliances
- Double Oven, Dishwasher, Gas Cooktop, Disposal, Gas Oven, Microwave, Self Cleaning Oven, Water Softener, Vented Exhaust Fan
- Pool
- Yes
- Pool Description
- In Ground, Private, Salt Water
- Fireplace Description
- Family Room, Living Room, Outside
- Heat
- Central
- Cooling
- Yes
- Cooling Description
- Central Air, Attic Fan
- View
- City Lights, Hills
- Exterior Construction
- Copper Plumbing
- Patio
- Concrete, Covered, Deck, Patio
- Garage Spaces Total
- 3
- Sewer
- Public Sewer
- Water
- Public
- School District
- Fullerton Joint Union High
- Interior Features
- Wet Bar, Balcony, Block Walls, Ceiling Fan(s), Cathedral Ceiling(s), Granite Counters, High Ceilings, Recessed Lighting, All Bedrooms Up, Entrance Foyer, Utility Room
- Attached Structure
- Detached
- Number Of Units Total
- 1
Listing courtesy of Listing Agent: Natalie Emery (Natalie@NatalieEmery.com) from Listing Office: Seven Gables Real Estate.
Listing sold by Cesar Medina from C-21 Classic Estates
Mortgage Calculator
Based on information from California Regional Multiple Listing Service, Inc. as of . This information is for your personal, non-commercial use and may not be used for any purpose other than to identify prospective properties you may be interested in purchasing. Display of MLS data is usually deemed reliable but is NOT guaranteed accurate by the MLS. Buyers are responsible for verifying the accuracy of all information and should investigate the data themselves or retain appropriate professionals. Information from sources other than the Listing Agent may have been included in the MLS data. Unless otherwise specified in writing, Broker/Agent has not and will not verify any information obtained from other sources. The Broker/Agent providing the information contained herein may or may not have been the Listing and/or Selling Agent.
