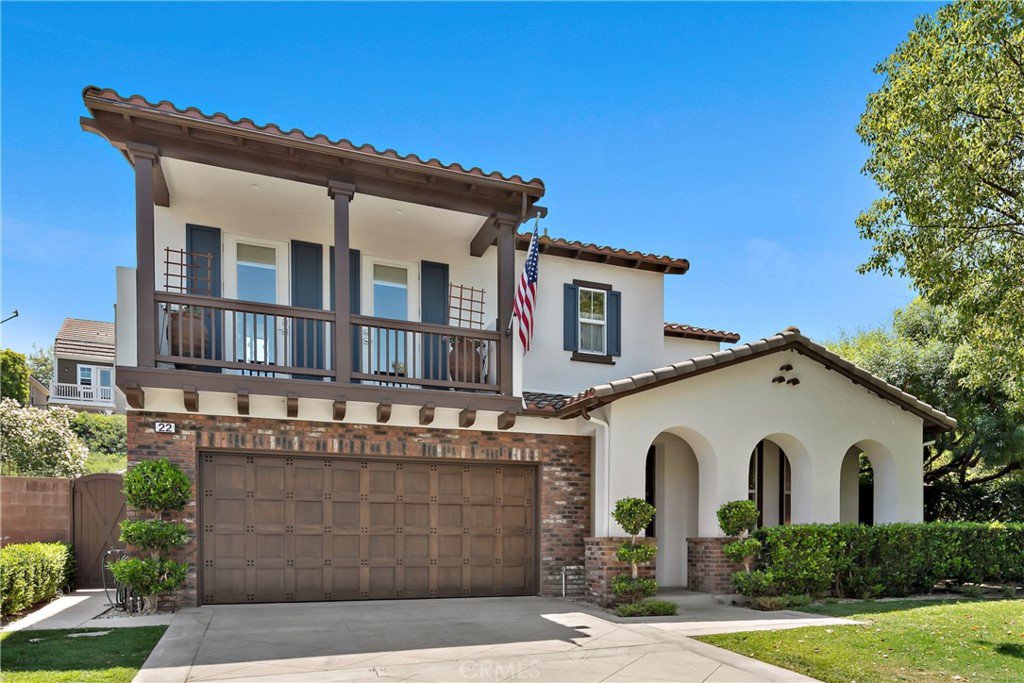22 Beacon, Ladera Ranch, CA 92694
- $1,400,000
- 5
- BD
- 3
- BA
- 2,848
- SqFt
- Sold Price
- $1,400,000
- List Price
- $1,225,000
- Closing Date
- Jul 12, 2021
- Status
- CLOSED
- MLS#
- OC21135106
- Year Built
- 2001
- Bedrooms
- 5
- Bathrooms
- 3
- Living Sq. Ft
- 2,848
- Lot Size
- 5,482
- Acres
- 0.13
- Lot Location
- Cul-De-Sac
- Days on Market
- 3
- Property Type
- Single Family Residential
- Property Sub Type
- Single Family Residence
- Stories
- Two Levels
- Neighborhood
- Hampton Road (Hamp)
Property Description
This home is truly a dream come true and the perfect place for family time. The owner has taken great care in updating this home to meet your needs with new carpet, wide plank hardwood flooring, custom entertainment center, 600 bottle wine cellar, updated kitchen and much more. There are 5 bedrooms that will serve as your private sanctuary from the rest of the world and 3 bathrooms to make sure you always have enough space to get ready in the morning. The master bedroom offers a stunning master bathroom and a balcony overlooking the beautiful backyard. When it comes to outdoor living there are is a backyard which includes a private-in ground spa as well as a courtyard with a fire pit. The house comes equipped with owned solar and water filtration system. Not only does the house offer a lot, the location is close by community pools, water park, skate park, clubhouses, and more.
Additional Information
- HOA
- 232
- Frequency
- Monthly
- Association Amenities
- Clubhouse, Sport Court, Dog Park, Maintenance Grounds, Meeting Room, Outdoor Cooking Area, Other Courts, Picnic Area, Playground, Pool, Recreation Room, Spa/Hot Tub, Security, Tennis Court(s)
- Appliances
- 6 Burner Stove, Barbecue, Double Oven, Dishwasher, Gas Cooktop, Disposal, Gas Oven, Microwave
- Pool Description
- Community, Heated, In Ground, Lap, Association
- Fireplace Description
- Gas, Living Room
- Heat
- Central
- Cooling
- Yes
- Cooling Description
- Central Air
- View
- None
- Patio
- Rear Porch, Covered, Front Porch, Stone, Terrace
- Garage Spaces Total
- 3
- Sewer
- Public Sewer
- Water
- Public
- School District
- Capistrano Unified
- Interior Features
- Ceiling Fan(s), High Ceilings, Pantry, Recessed Lighting, Bedroom on Main Level, Walk-In Pantry, Wine Cellar, Walk-In Closet(s)
- Attached Structure
- Detached
- Number Of Units Total
- 1
Listing courtesy of Listing Agent: Christian Stubbs (Christian@SBLuxuryGroup.com) from Listing Office: First Team Real Estate.
Listing sold by Steven Bullock from Bullock Russell RE Services
Mortgage Calculator
Based on information from California Regional Multiple Listing Service, Inc. as of . This information is for your personal, non-commercial use and may not be used for any purpose other than to identify prospective properties you may be interested in purchasing. Display of MLS data is usually deemed reliable but is NOT guaranteed accurate by the MLS. Buyers are responsible for verifying the accuracy of all information and should investigate the data themselves or retain appropriate professionals. Information from sources other than the Listing Agent may have been included in the MLS data. Unless otherwise specified in writing, Broker/Agent has not and will not verify any information obtained from other sources. The Broker/Agent providing the information contained herein may or may not have been the Listing and/or Selling Agent.
