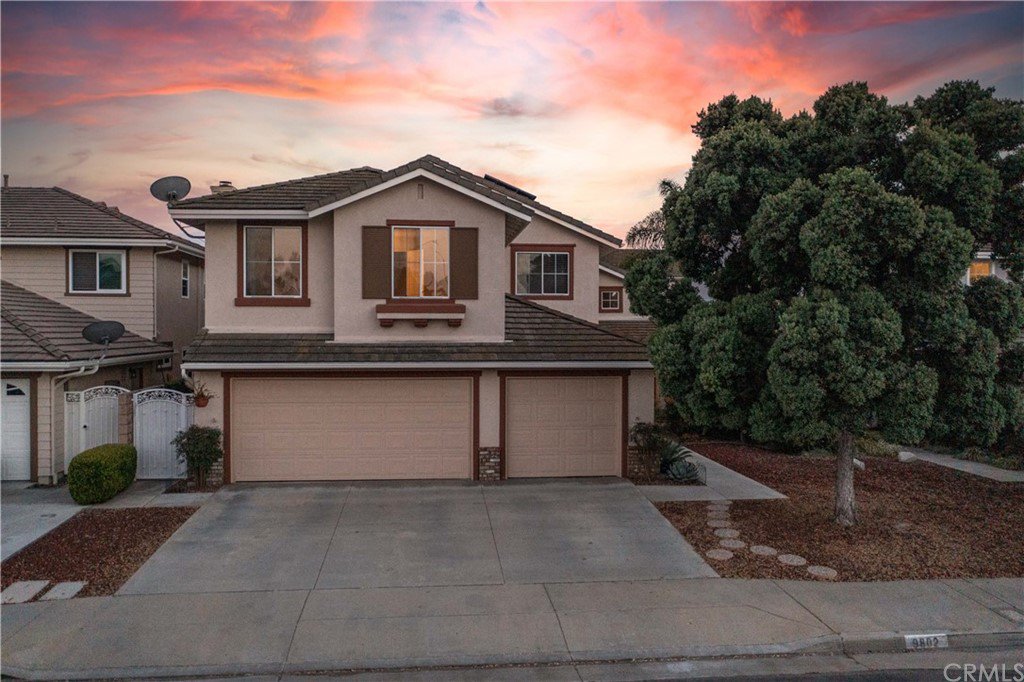9802 Constitution Drive, Huntington Beach, CA 92646
- $1,320,000
- 6
- BD
- 3
- BA
- 2,660
- SqFt
- Sold Price
- $1,320,000
- List Price
- $1,395,000
- Closing Date
- Nov 12, 2021
- Status
- CLOSED
- MLS#
- OC21130178
- Year Built
- 1997
- Bedrooms
- 6
- Bathrooms
- 3
- Living Sq. Ft
- 2,660
- Lot Size
- 5,000
- Acres
- 0.11
- Lot Location
- Back Yard, Street Level
- Days on Market
- 34
- Property Type
- Single Family Residential
- Property Sub Type
- Single Family Residence
- Stories
- Two Levels
Property Description
Simply stunning! This gorgeous, meticulously maintained Park Place Presley home, only a few minutes from the beach, will thrill you. With over 2600 sq. ft. of beautifully designed interior space, and an exquisitely landscaped backyard garden oasis with covered patio, there is ample room for luxurious living & gracious entertaining. As you enter the home, feel your spirits soar to the heights of the two-story-tall ceiling as you step into the open concept, formal living area bathed in a flood of light from its large picture and clerestory windows, motorized blinds, and a formal dining room. Magnificent triple-ply engineered laminate wood floors in warm “toasted acacia” sparkle and flow throughout both levels. The lower level includes a roomy secondary family room with cozy brick fireplace and sliding glass door access to that lovely backyard under the covered patio, a desirable downstairs bedroom and bathroom with a shower. The kitchen boasts entertaining with ample cabinets and storage, large eat-in kitchen area, desk area, a perfectly located island, Corian countertops, stainless steel appliances, and Bosch (quiet) dishwasher. Spacious laundry room and storage off of the kitchen. UPSTAIRS: The light-filled, high ceiling main suite includes sumptuous bath with soaker tub, separate shower, dual sink vanity and a large double walk-in closet. Also on this level, an additional 4 bedrooms and a Den, which can be reconfigured into a game room. You’ll see custom touches everywhere—solid wood doors, dual pane windows, fresh paint, and there are even more fabulous features you can’t see: owned solar panels, 3-zone central A/C, LED lighting, new attic insulation, electrostatic air filter, and UV light filter, 3-car garage, and so much more. Home is located in interior tract location, at an eye’s view from the neighborhood park, award-winning schools, great restaurants, shopping, freeways and of course, the BEACH!
Additional Information
- Appliances
- Dishwasher, Disposal, Microwave
- Pool Description
- None
- Fireplace Description
- Family Room
- Heat
- Forced Air
- Cooling
- Yes
- Cooling Description
- Central Air
- View
- Neighborhood
- Exterior Construction
- Stucco
- Patio
- Concrete
- Roof
- Concrete
- Garage Spaces Total
- 3
- Sewer
- Public Sewer
- Water
- Public
- School District
- Huntington Beach Union High
- Middle School
- Talbert
- High School
- Huntington Beach
- Interior Features
- Cathedral Ceiling(s), High Ceilings, Recessed Lighting, Solid Surface Counters, Bedroom on Main Level, Walk-In Closet(s)
- Attached Structure
- Detached
- Number Of Units Total
- 1
Listing courtesy of Listing Agent: Jeanette Nelson (jeanette@nelsongroupre.com) from Listing Office: Keller Williams Realty.
Listing sold by Tracy Chau from Capital Team Real Estate Svc
Mortgage Calculator
Based on information from California Regional Multiple Listing Service, Inc. as of . This information is for your personal, non-commercial use and may not be used for any purpose other than to identify prospective properties you may be interested in purchasing. Display of MLS data is usually deemed reliable but is NOT guaranteed accurate by the MLS. Buyers are responsible for verifying the accuracy of all information and should investigate the data themselves or retain appropriate professionals. Information from sources other than the Listing Agent may have been included in the MLS data. Unless otherwise specified in writing, Broker/Agent has not and will not verify any information obtained from other sources. The Broker/Agent providing the information contained herein may or may not have been the Listing and/or Selling Agent.
