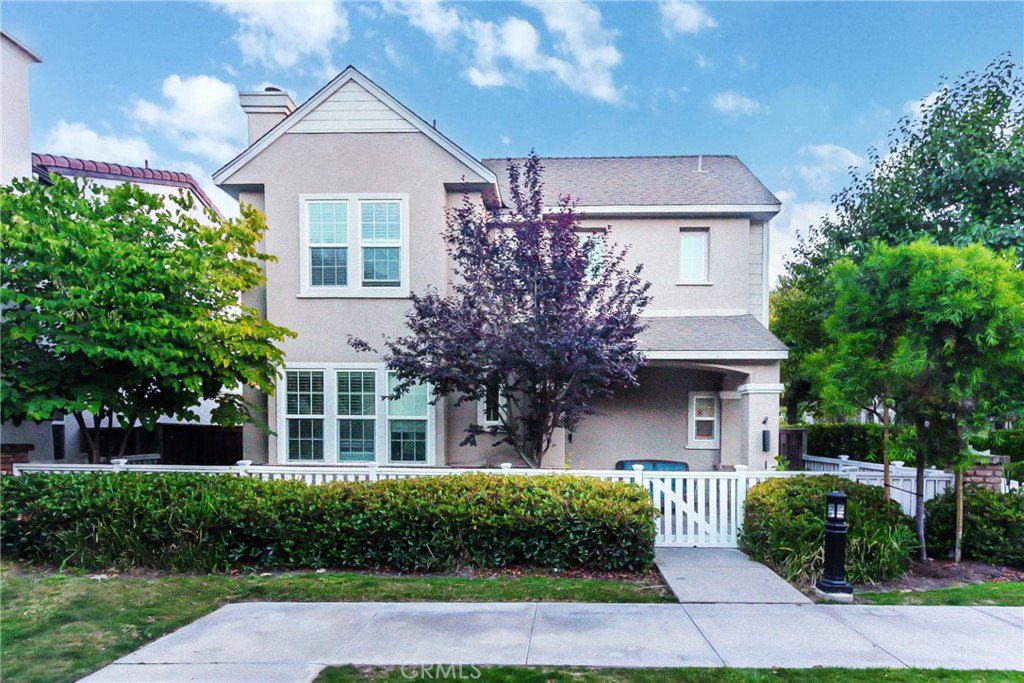11 Fairhaven Road, Ladera Ranch, CA 92694
- $1,070,000
- 4
- BD
- 4
- BA
- 2,683
- SqFt
- Sold Price
- $1,070,000
- List Price
- $995,000
- Closing Date
- Jul 22, 2021
- Status
- CLOSED
- MLS#
- OC21128121
- Year Built
- 2003
- Bedrooms
- 4
- Bathrooms
- 4
- Living Sq. Ft
- 2,683
- Lot Size
- 3,192
- Acres
- 0.07
- Lot Location
- Sprinkler System
- Days on Market
- 39
- Property Type
- Single Family Residential
- Property Sub Type
- Single Family Residence
- Stories
- Two Levels
- Neighborhood
- Walden Park (Wlpk)
Property Description
Tucked into the Walden Park neighborhood between the Paseo and quaint pocket parks, this 4 bedroom home features a private casita and over 2600sqft of living space. Newly refinished warm wood floors welcome you into this home full of natural light, fresh interior paint, smart switches & door locks, PEX piping, water filtration system, whole house fan, owned SOLAR, and brand new plush carpet upstairs. This newly renovated kitchen features a granite island & countertops, white cabinetry, pantry, and a unique Kohler stainless sink. The sunny Master Suite flows into a separate retreat with a fireplace perfect for a home office or gym and a sizable master bathroom with dual vanities, a walk-in shower, a soaking tub, 3 closets, including a large walk-in. Two additional bedrooms upstairs share a Jack & Jill bathroom, and a fourth bedroom with ensuite bathroom and laundry room complete the second floor of this home. Located off the back patio is a separate casita with a dedicated HVAC for comfort. This home is conveniently situated facing a neighborhood pocket park - a perfect area to enjoy the outdoors with neighbors and friends. Welcome to Ladera Ranch - where residents all enjoy easy access to award-winning schools, free Cox internet, and many resort-like year-round amenities!
Additional Information
- HOA
- 312
- Frequency
- Monthly
- Association Amenities
- Clubhouse, Dog Park, Pool, Spa/Hot Tub, Tennis Court(s)
- Appliances
- Dishwasher, Gas Oven, Gas Range, Microwave, Refrigerator
- Pool Description
- Community, Association
- Fireplace Description
- Living Room
- Heat
- Central
- Cooling
- Yes
- Cooling Description
- Central Air
- View
- Neighborhood
- Exterior Construction
- Stucco
- Patio
- Front Porch, Patio
- Roof
- Shingle
- Garage Spaces Total
- 2
- Sewer
- Public Sewer
- Water
- Public
- School District
- Capistrano Unified
- Elementary School
- Oso Grande
- Middle School
- Ladera Ranch
- Interior Features
- Granite Counters, Pantry, All Bedrooms Up, Jack and Jill Bath, Walk-In Closet(s)
- Attached Structure
- Detached
- Number Of Units Total
- 1
Listing courtesy of Listing Agent: AJ Mearing (AJsellsOC@gmail.com) from Listing Office: Realty One Group West.
Listing sold by Andrew Doyle from Compass
Mortgage Calculator
Based on information from California Regional Multiple Listing Service, Inc. as of . This information is for your personal, non-commercial use and may not be used for any purpose other than to identify prospective properties you may be interested in purchasing. Display of MLS data is usually deemed reliable but is NOT guaranteed accurate by the MLS. Buyers are responsible for verifying the accuracy of all information and should investigate the data themselves or retain appropriate professionals. Information from sources other than the Listing Agent may have been included in the MLS data. Unless otherwise specified in writing, Broker/Agent has not and will not verify any information obtained from other sources. The Broker/Agent providing the information contained herein may or may not have been the Listing and/or Selling Agent.
