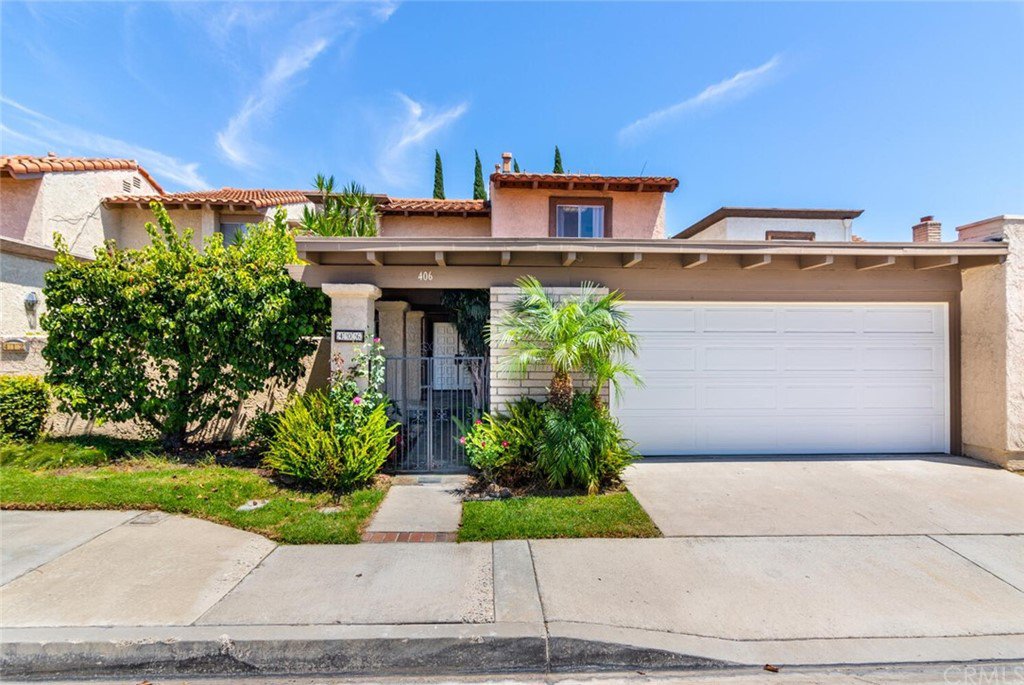406 MASSACHUSETTS Lane, Placentia, CA 92870
- $829,999
- 4
- BD
- 3
- BA
- 2,048
- SqFt
- Sold Price
- $829,999
- List Price
- $780,000
- Closing Date
- Sep 17, 2021
- Status
- CLOSED
- MLS#
- OC21125133
- Year Built
- 1980
- Bedrooms
- 4
- Bathrooms
- 3
- Living Sq. Ft
- 2,048
- Lot Size
- 4,000
- Acres
- 0.09
- Lot Location
- Back Yard, Irregular Lot, Street Level, Yard
- Days on Market
- 54
- Property Type
- Single Family Residential
- Property Sub Type
- Single Family Residence
- Stories
- Two Levels
- Neighborhood
- Granada Park (Grnp)
Property Description
Great location of this 4 bedroom, 3 full bathroom home. As you enter the private and enclosed front patio area, you realize this would make a great place for morning coffee, a little quiet time or a place to unwind at the end of the day. One of the full sized bedrooms and 1 bathroom are conveniently located downstairs. A formal dining area welcomes you inside, and a large living room with vaulted beamed ceiling and plenty of natural light coming through the glass sliding door leading to the backyard. A separated family room has unobstructed views from the kitchen and is a great place for gatherings and to enjoy family and friends. This family room has its own sliding door to the side yard, making this a great place to barbeque from. The open kitchen has granite tile counter tops, a breakfast sit up counter, tile flooring and plenty of storage and countertop space along with recessed lighting. Downstairs is a full sized bedroom and full bathroom with tile and glass enclosed walk in shower. The 3 remaining bedrooms are located upstairs. A huge owners bedroom, with vaulted ceilings, a double closet and separate walk in closet allows for plenty of space and an ensuite bathroom with large soaking tub & shower. Two additional full sized bedrooms upstairs share a hall bathroom with shower over tub. As we head back outside, let's tour the backyard. The stone deck space provides ideal entertaining space for dining al fresco and the planter box and grass add a great soft scape space. Other amenities include, Central AC, attached 2 car garage, community tennis courts, community swimming pool and clubhouse, gated community access, greenbelt and walking distance to the Civic Center, library and all 3 schools. All new carpet throughout, fresh paint and new hardware.
Additional Information
- HOA
- 340
- Frequency
- Monthly
- Association Amenities
- Clubhouse, Pool, Tennis Court(s)
- Appliances
- Free-Standing Range, Disposal, Gas Oven, Gas Range, Gas Water Heater, Microwave, Refrigerator, Range Hood
- Pool Description
- Community, In Ground, Association
- Fireplace Description
- Family Room
- Heat
- Central
- Cooling
- Yes
- Cooling Description
- Central Air
- View
- None
- Patio
- Covered, Front Porch, Patio, Porch, Stone
- Garage Spaces Total
- 2
- Sewer
- Public Sewer
- Water
- Public
- School District
- Placentia-Yorba Linda Unified
- Interior Features
- Beamed Ceilings, Cathedral Ceiling(s), Open Floorplan, Recessed Lighting, Tile Counters, Bedroom on Main Level
- Attached Structure
- Detached
- Number Of Units Total
- 1
Listing courtesy of Listing Agent: Robert Van Der Goes (Robert@RobertvanderGoes.com) from Listing Office: Seven Gables Real Estate.
Listing sold by Hiu Chui Cheung from eXp Realty of California Inc
Mortgage Calculator
Based on information from California Regional Multiple Listing Service, Inc. as of . This information is for your personal, non-commercial use and may not be used for any purpose other than to identify prospective properties you may be interested in purchasing. Display of MLS data is usually deemed reliable but is NOT guaranteed accurate by the MLS. Buyers are responsible for verifying the accuracy of all information and should investigate the data themselves or retain appropriate professionals. Information from sources other than the Listing Agent may have been included in the MLS data. Unless otherwise specified in writing, Broker/Agent has not and will not verify any information obtained from other sources. The Broker/Agent providing the information contained herein may or may not have been the Listing and/or Selling Agent.
