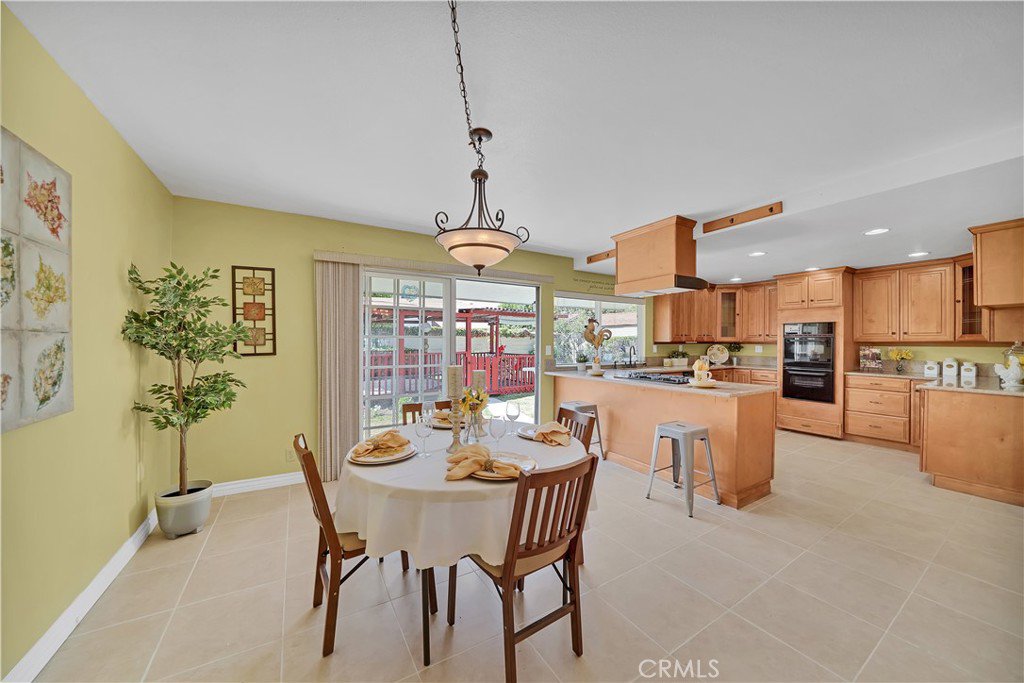8962 Pebble Beach Circle, Westminster, CA 92683
- $927,000
- 5
- BD
- 2
- BA
- 1,976
- SqFt
- Sold Price
- $927,000
- List Price
- $850,000
- Closing Date
- Jun 01, 2021
- Status
- CLOSED
- MLS#
- OC21087100
- Year Built
- 1966
- Bedrooms
- 5
- Bathrooms
- 2
- Living Sq. Ft
- 1,976
- Lot Size
- 5,931
- Acres
- 0.14
- Lot Location
- Back Yard, Cul-De-Sac, Front Yard, Irregular Lot, Lawn, Landscaped, Level, Near Park, Near Public Transit, Sprinkler System, Yard
- Days on Market
- 5
- Property Type
- Single Family Residential
- Style
- Traditional
- Property Sub Type
- Single Family Residence
- Stories
- Two Levels
- Neighborhood
- Showcase Westminster (Shocw)
Property Description
https://vimeo.com/user9072077/review/543888954/c233fa4ba7 copy and paste video link Seldom do You Have the Opportunity to Create the Home of Your Dreams. A Well Loved Home Located Near the End of a Cul-de-Sac in a Highly Desired Neighborhood, where Children were Raised and a Family Legacy was Lived Out from when it was a Brand New Tract in 1966. And Now it can be Yours to Call Home! The Potential is Just Waiting for You in this Warm and Welcoming 5 Bedroom, 2 Bath, 1976 Square Foot Showcase Home, Walking Distance to Neighborhood Park, Near the Border of Huntington Beach & Fountain Valley and in the Award-Winning Oceanview School District! Step Inside to the Tiled Entry Foyer and Large Living Room with Stone Fireplace and Beyond to the "Heart" of this Home: the Enormous Country-Style Remodeled Kitchen with Giant Dining Room, Plus a Long Breakfast Bar, and Designer Tile Flooring. The Kitchen Boasts Granite Countertops, Recessed Lighting, Double Ovens, Dishwasher, Gas Cooktop, and a Plethora of Beautiful Custom Cabinetry with Glass Display Panels, Lazy Susans, and Lots of Drawers. Sliders Open from Dining Room to the Large, Private Backyard with Inground Fiberglass Spa, Patio, Expansive Lawn, Storage Shed, and Block Wall Fencing. The Downstairs Bedroom has His & Hers Closets. The Spacious Downstairs Bathroom has a Big Walk-In Shower. Upstairs there are 4 More Bedrooms - 1 has a Walk-In Closet and the 5th Bedroom is Extra Large and Can Also be a Bonus Room. The Upstairs Bathroom has a Tub/Shower Combo and Built-In Linen Storage Cabinets. If You Listen You can Still Hear the Sounds of Children's Laughter as they Find Hiding Places and Built Forts for their Toys in the Two Huge Stand-Up Attic Spaces. There are Some Dual Pane Windows and it has Central Air Conditioning! Close to Bella Terra, Mile Square Park, Beach, and Freeways. What a Great Find!!!
Additional Information
- Other Buildings
- Shed(s)
- Appliances
- Double Oven, Dishwasher, Gas Cooktop, Disposal, Water To Refrigerator, Water Heater
- Pool Description
- None
- Fireplace Description
- Living Room
- Heat
- Central
- Cooling
- Yes
- Cooling Description
- Central Air
- View
- None
- Exterior Construction
- Drywall, Concrete, Stucco
- Patio
- Concrete
- Roof
- Composition
- Garage Spaces Total
- 2
- Sewer
- Public Sewer
- Water
- Public
- School District
- Huntington Beach Union High
- Elementary School
- Star View
- Middle School
- Vista View
- High School
- Oceanview
- Interior Features
- Block Walls, Granite Counters, Open Floorplan, Recessed Lighting, Bedroom on Main Level, Entrance Foyer, Walk-In Closet(s)
- Attached Structure
- Detached
- Number Of Units Total
- 1
Listing courtesy of Listing Agent: Eva Riddle (evariddle@firstteam.com) from Listing Office: First Team Real Estate.
Listing sold by Eva Riddle from First Team Real Estate
Mortgage Calculator
Based on information from California Regional Multiple Listing Service, Inc. as of . This information is for your personal, non-commercial use and may not be used for any purpose other than to identify prospective properties you may be interested in purchasing. Display of MLS data is usually deemed reliable but is NOT guaranteed accurate by the MLS. Buyers are responsible for verifying the accuracy of all information and should investigate the data themselves or retain appropriate professionals. Information from sources other than the Listing Agent may have been included in the MLS data. Unless otherwise specified in writing, Broker/Agent has not and will not verify any information obtained from other sources. The Broker/Agent providing the information contained herein may or may not have been the Listing and/or Selling Agent.
