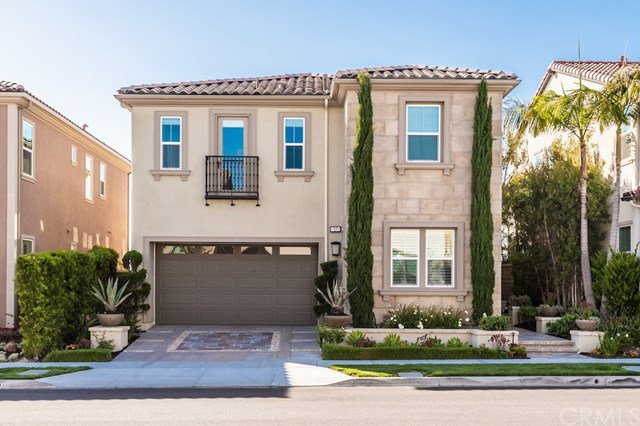17 Juniper, Lake Forest, CA 92630
- $1,700,000
- 4
- BD
- 4
- BA
- 2,697
- SqFt
- Sold Price
- $1,700,000
- List Price
- $1,750,000
- Closing Date
- May 28, 2021
- Status
- CLOSED
- MLS#
- OC21081750
- Year Built
- 2016
- Bedrooms
- 4
- Bathrooms
- 4
- Living Sq. Ft
- 2,697
- Lot Size
- 3,706
- Acres
- 0.09
- Lot Location
- Back Yard, Front Yard, Sprinklers In Rear, Sprinklers In Front
- Days on Market
- 15
- Property Type
- Single Family Residential
- Property Sub Type
- Single Family Residence
- Stories
- Two Levels
- Neighborhood
- Other (Othr)
Property Description
Former Toll Brothers MODEL HOME with breathtaking views! All furniture & decorations included. Prime view point in Baker Ranch, this stunning Helena model home is luxuriously upgraded. Almost brand new condition. Solar panels 100% paid for, minimizing your electric bills. Splendid two-story foyer with stunning curved stairway leading to light-filled great room. Expansive window walls with exquisite views of landscapes beyond, great room wired w/ surround sound speakers and custom media cabinets. Well-appointed two-tone kitchen with generous island-breakfast bar opens up to beautiful great room and dining room, ALL w/ elegant trims and coffered ceilings. Multi-stacking door system provides open access to posh outdoor living space with gorgeous stone pool & spa, cozy fireplace, panoramic view of mountains, city lights, ocean, sunset, and fireworks. Luxurious master bedroom bosting elegant coffered ceiling, wainscoting walls and radiant windows with complete panoramic view. Master bathroom with large marble-tiled shower and walk-in closet/organizer. Loft complete with will-lit space, panoramic view, wired w/ surround sound speakers, custom media cabinets, built-in shelving, dual Subzero beverage center. Immaculately beautiful furnishings throughout the house. Central access to resort-style parks, pools, trails, clubhouses, sports facilities, and more. Quick hop onto toll road & freeways, close to shopping centers and restaurants. NO MELLO-ROOS! Low HOA dues!
Additional Information
- HOA
- 170
- Frequency
- Monthly
- Association Amenities
- Clubhouse, Fire Pit, Outdoor Cooking Area, Barbecue, Picnic Area, Playground, Pool, Spa/Hot Tub, Tennis Court(s), Trail(s)
- Pool Description
- Association
- Fireplace Description
- Living Room, Outside
- Heat
- Central
- Cooling
- Yes
- Cooling Description
- Central Air
- View
- City Lights, Mountain(s), Ocean
- Garage Spaces Total
- 2
- Sewer
- Public Sewer
- Water
- Public
- School District
- Saddleback Valley Unified
- Interior Features
- Bedroom on Main Level, Entrance Foyer, Walk-In Closet(s)
- Attached Structure
- Detached
- Number Of Units Total
- 1
Listing courtesy of Listing Agent: Irene Zhang (irene@ireneandricky.com) from Listing Office: Coldwell Banker Realty.
Listing sold by HUANMING CHEN from Baccarat Properties
Mortgage Calculator
Based on information from California Regional Multiple Listing Service, Inc. as of . This information is for your personal, non-commercial use and may not be used for any purpose other than to identify prospective properties you may be interested in purchasing. Display of MLS data is usually deemed reliable but is NOT guaranteed accurate by the MLS. Buyers are responsible for verifying the accuracy of all information and should investigate the data themselves or retain appropriate professionals. Information from sources other than the Listing Agent may have been included in the MLS data. Unless otherwise specified in writing, Broker/Agent has not and will not verify any information obtained from other sources. The Broker/Agent providing the information contained herein may or may not have been the Listing and/or Selling Agent.
