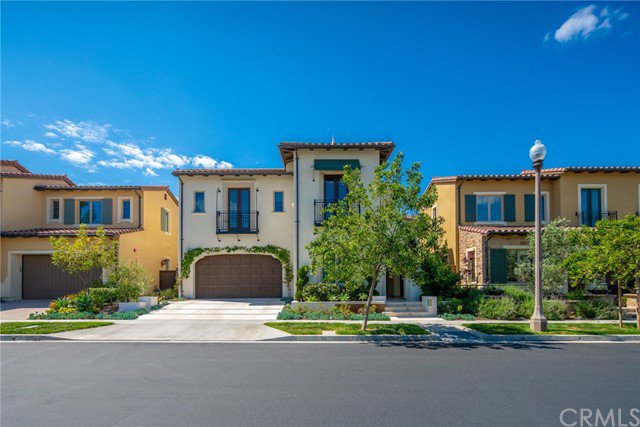14 Hawkeye, Irvine, CA 92602
- $2,277,000
- 4
- BD
- 4
- BA
- 4,209
- SqFt
- Sold Price
- $2,277,000
- List Price
- $2,299,900
- Closing Date
- Jun 21, 2021
- Status
- CLOSED
- MLS#
- OC21081747
- Year Built
- 2017
- Bedrooms
- 4
- Bathrooms
- 4
- Living Sq. Ft
- 4,209
- Lot Size
- 5,500
- Acres
- 0.13
- Lot Location
- 6-10 Units/Acre
- Days on Market
- 0
- Property Type
- Single Family Residential
- Property Sub Type
- Single Family Residence
- Stories
- Two Levels
Property Description
With an impressive array of high-end upgrades & luxurious finishes, this executive residence rivals professionally decorated model homes in Irvine. Featuring the most popular Vicenza floor plan in Orchard Hills’ guard-gated Groves collection, the generously proportioned design was built in 2017 & feels brand-new w/ an abundance of natural light, impeccable attention to detail, and numerous upgrades since purchase. Enjoy relaxing daily life & festive gatherings in formal dining room w/ double-high ceiling, a versatile up-stairs loft + great room w/ fireplace, beamed ceiling & adjacent bonus room—both accessing the backyard via folding glass doors. A chefinspired kitchen exhibits large island w/ seating, walk-in pantry, white Shaker cabinetry, granite counters, full backsplash, & top-of-the-line stainless steel appliances including a built-in 48" refrigerator. 4 Ensuite bedrms & 4.5 baths are featured in approx 4,106 sq ft complete w/ downstairs suite, lavish master suite w/ retreat, walk-in closet & separate vanities. Distinctive upgrades include 10' ceilings, wide-plank hardwood flooring, custom built-ins, solar power, 2 Juliet balconies, crown molding, window casings, designer curtains, central vac, & tankless water heater. Premium corner lot offers unrivaled natural light & privacy while the resort-like backyard includes covered patio, custom fountain, built-in/high-quality BBQ, large synthetic turf lawn + side yard w/ vegetable garden & citrus trees
Additional Information
- HOA
- 289
- Frequency
- Monthly
- Association Amenities
- Fire Pit, Barbecue, Pool, Spa/Hot Tub
- Appliances
- 6 Burner Stove
- Pool Description
- Association
- Fireplace Description
- Family Room
- Cooling
- Yes
- Cooling Description
- Central Air
- View
- None
- Garage Spaces Total
- 2
- Sewer
- Public Sewer
- Water
- Public
- School District
- Tustin Unified
- Attached Structure
- Detached
- Number Of Units Total
- 100
Listing courtesy of Listing Agent: Yun Huang (huangyun750922@gmail.com) from Listing Office: Realty One Group West.
Listing sold by Jian Gong from Coldwell Banker Realty
Mortgage Calculator
Based on information from California Regional Multiple Listing Service, Inc. as of . This information is for your personal, non-commercial use and may not be used for any purpose other than to identify prospective properties you may be interested in purchasing. Display of MLS data is usually deemed reliable but is NOT guaranteed accurate by the MLS. Buyers are responsible for verifying the accuracy of all information and should investigate the data themselves or retain appropriate professionals. Information from sources other than the Listing Agent may have been included in the MLS data. Unless otherwise specified in writing, Broker/Agent has not and will not verify any information obtained from other sources. The Broker/Agent providing the information contained herein may or may not have been the Listing and/or Selling Agent.
