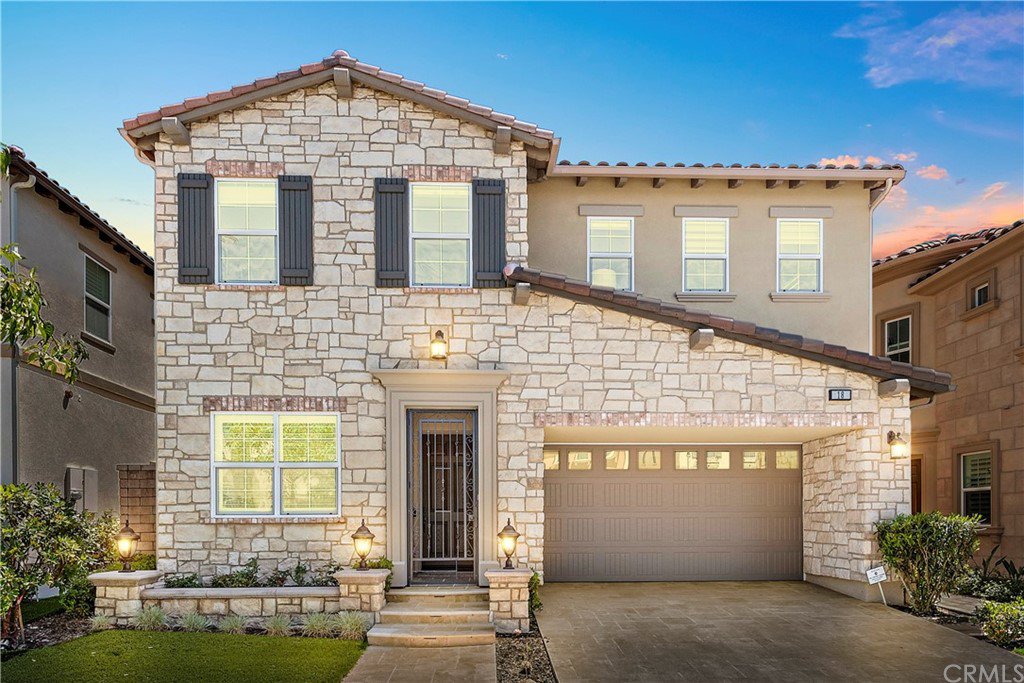18 Juniper, Lake Forest, CA 92630
- $1,350,000
- 5
- BD
- 4
- BA
- 2,547
- SqFt
- Sold Price
- $1,350,000
- List Price
- $1,350,000
- Closing Date
- Jun 08, 2021
- Status
- CLOSED
- MLS#
- OC21080511
- Year Built
- 2017
- Bedrooms
- 5
- Bathrooms
- 4
- Living Sq. Ft
- 2,547
- Lot Size
- 3,940
- Acres
- 0.09
- Lot Location
- 0-1 Unit/Acre, Back Yard, Paved, Sprinkler System
- Days on Market
- 15
- Property Type
- Single Family Residential
- Style
- Contemporary
- Property Sub Type
- Single Family Residence
- Stories
- Two Levels
Property Description
Back to Market! Buyer didn't perform. Welcome to this beautiful 5 beds 4 baths single family residence in Baker Ranch. Built in 2017 by Toll Brothers, this stunning 2,547 sf home boasts an open floor plan in an expansive 3,940sf lot. Upon entering the home through a beautiful iron door, you are greeted by a welcoming foyer, followed by a spacious living and dining space. Gourmet kitchen features stainless steel appliances, over-sized island, nice countertops and a lot of cabinetry. Luxurious sliding door leads you to the backyard. Upstairs, there are 4 bedrooms including the master bedroom plus a spacious loft. Large master bedroom with south facing windows and a lot of natural light. Spa-like master bathroom features dual vanities, bath tub, and walk-in shower. Nice size walk-in closet. The other three secondary bedrooms are also very spacious with a lot of natural light. Wood flooring covers the entire common area and upgraded carpet with padding in the bedrooms. The backyard is easy to maintain with turf and paver. The California room is connected with the kitchen and the yard, perfect for family entertaining. Epoxy in garage. Enjoy a luxurious lifestyle at the most sought-after community of Baker ranch, mins to community hiking & biking trails, pool, sports courts, parks. Irvine Spectrum, and shopping centers are close by. Excellent Saddleback School district, Easy access to freeways 5, 405, toll roads 133 & 241.
Additional Information
- HOA
- 170
- Frequency
- Monthly
- Association Amenities
- Barbecue, Playground, Pool, Spa/Hot Tub
- Appliances
- 6 Burner Stove, Built-In Range, Dishwasher, Gas Oven, Refrigerator
- Pool Description
- Community, Association
- Heat
- Central
- Cooling
- Yes
- Cooling Description
- Central Air
- View
- Neighborhood, None
- Exterior Construction
- Stucco
- Patio
- Patio
- Roof
- Tile
- Garage Spaces Total
- 2
- Sewer
- Public Sewer
- Water
- Public
- School District
- Saddleback Valley Unified
- Attached Structure
- Detached
- Number Of Units Total
- 50
Listing courtesy of Listing Agent: Liuzhen Zheng (EugenieZheng@gmail.com) from Listing Office: Re/Max Premier Realty.
Listing sold by Asma Majali from Centermac OC, Inc.
Mortgage Calculator
Based on information from California Regional Multiple Listing Service, Inc. as of . This information is for your personal, non-commercial use and may not be used for any purpose other than to identify prospective properties you may be interested in purchasing. Display of MLS data is usually deemed reliable but is NOT guaranteed accurate by the MLS. Buyers are responsible for verifying the accuracy of all information and should investigate the data themselves or retain appropriate professionals. Information from sources other than the Listing Agent may have been included in the MLS data. Unless otherwise specified in writing, Broker/Agent has not and will not verify any information obtained from other sources. The Broker/Agent providing the information contained herein may or may not have been the Listing and/or Selling Agent.
